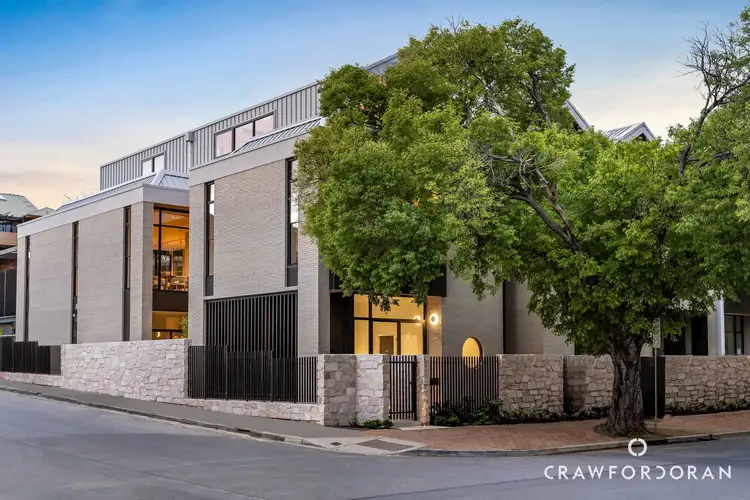A new chapter in North Adelaide's architectural story, this brand new tri-level residence bears the unmistakable mark of Proske Architects - where form and function are carved into something sculptural, sensory, and quietly spectacular.
Beyond a leafy canopy, 'Kermode' unfolds like art in motion - grounded in natural materials, lifted by soaring volumes, and perfected through Proske's obsessive attention to detail.
The lower level opens with a pair of serene bedrooms, arranged around a glazed light well courtyard, anchored by a solitary Japanese maple.
Ascend via open-tread steel stairs or your private lift to the beating heart of the home - an expansive living and dining zone defined by Venetian plaster, herringbone oak floors and a Miele-laden kitchen draped in Pietra limestone.
Beyond, full-height glazing retracts to reveal a stone-paved terrace bathed in northern light and protected by a motorised awning.
The main suite adopts the tone of a boutique hotel, complete with walk-in robe and an indulgent ensuite featuring freestanding bath, dual vanity and walk-in shower.
Above it all, a lofty gabled retreat gazes towards St Peter's Cathedral and hills beyond, the bells marking time in one of Adelaide's most revered locations. A daily reminder you're exactly where you're meant to be.
Framed by the elegence of Palmer Place and the serenity of Brougham Gardens, Kermode Street stands at the very heart of North Adelaide's historic fabric.
Moments from O'Connell Street's restaurants and boutiques, Adelaide Oval, and the reimagined Festival Plaza, the address places you at the nexus of culture, cuisine and convenience.
As day turns to night, Adelaide's comes alive - rooftop bars, riverside festivals, sporting spectates and the cultural energy that defines Adelaide's northern fringe wait to be discovered, all within a stroll from your door.
Architecture & Layout
• Architecture by Proske Architects, Interior Collaboration by Proske Architecture and Tessia Interior Design
• Three distinct levels, united by a private 5-person lift and oriented to maximise the home's south–north orientation
• Brand-new luxury Torrens Title living
• Rear lane access to an oversized, side-by-side double garage
• Ground floor: two bedrooms surrounding a glazed Japanese maple courtyard
• Second floor: open-plan living, dining and kitchen flowing to northern terrace
• Third floor: fourth bedroom, bathroom and retreat with private terrace and cathedral views
• Architectural open-tread steel staircase offering an alternative vertical journey
Fixtures & Finishes
• Pietra limestone island and Caesarstone Deluxe benchtops
• Embossed woodgrain and textured joinery with designer pull handles
• Feature Venetian plasterwork throughout
• Porcelain, mosaic, and wall tiles
• Oak herringbone floors to living zones
• 100% wool carpets to bedrooms
• Custom lighting to highlight form and texture
• Engineered to age gracefully with enduring material selections
• Antique bronze tapware, soft-close joinery, and full-height mirrors
• Miele appliances
• Fully Integrated fridge and freezer
Comfort & Technology
• Zoned ducted reverse-cycle air conditioning
• Solar array with battery system
• Automated irrigation system to landscaped courtyards
• Double glazing and high-performance insulation
• Retractable awnings to terraces for seasonal control
• Intercom and security system
• Private 5- person lift
• Vintec 198-bottle wine cabinet
• Electric car charger in garage
• 6 star energy rating
Craftsmanship & Detailing
• Curated neutral palette of soft natural hues
• Robust material selections chosen for longevity and graceful ageing
• Custom joinery and abundant concealed storage throughout
• Architectural lighting to accent voids and sculpted ceilings
Crafted by one of Adelaide's most accomplished architectural studios, 'Kermode' embodies the best of modern North Adelaide: elegant, efficient, and unmistakably bespoke.
In the shadow of the Cathedral and within reach of Adelaide's cultural heartbeat, it stands as both a home and a statement - a limited-edition residence destined to endure in a corner deeply rooted in history.
Purchaser Portal:
• Our purchaser portal gives you access to all key property documentation, including the Form 1 (Vendor Statement), Form R3 (Buyer Information Notice), and the templated Contract of Sale. Once registered, you'll also be able to complete and submit an offer using our digital offer form. Access the purchaser portal by following the link provided below:
• https://bit.ly/108Kermode
For more information:
• Please contact the selling agents directly: Catherine Norris on 0438 280 800 or Vincent Doran on 0466 229 880. Both Catherine and Vincent proudly represent Crawford Doran Pty Ltd and welcome any enquiry on this exciting property listing.
Disclaimer:
• While we have made every effort to ensure the accuracy and completeness of the information presented in our marketing materials, we cannot guarantee the accuracy of information provided by our vendors. Accordingly, Crawford Doran Pty Ltd disclaims any statements, representations, or warranties regarding the accuracy of this information and assumes no legal liability in this regard. We encourage interested parties to conduct their own due diligence when considering the purchase of any property. Please note that all photographs, maps, and images are for marketing purposes only, and should be used only as a guide.
RLA 336264








 View more
View more View more
View more View more
View more View more
View more
