“SOLD BY CLINTON VIERTEL”
FLEXIBLE FAMILY ENTERTAINER WITH SUPERB PRIVACY
Built for growing families and designed for lovers of entertaining, this spacious dual-level residence has everything on the longest of wish lists. Presenting a flowing layout with superior versatility, a focus on laidback living embraces holiday-like vibes at every opportunity, whilst a central position delivers easy convenience.
Occupying a handy corner block with great street frontage, the flowing layout delivers multiple interior spaces to relax, unwind or entertain with exposed brick, skylights and natural timber elements. Air-conditioning provides year-round comfort within an open-plan living and dining whilst a huge second lounge room offers versatility and separation when desired; brilliant breezes and natural light emanating throughout. Taking position on a large footprint, the kitchen delivers abundant storage within a light-filled zone; subway tiling, gas stove and expansive stone benches with seating adding superior modern functionality.
Embrace the best of outdoor living with multiple covered entertaining zones; ideal indoor/outdoor flow enhancing the excellent options to host family and friends. There is a large in-ground pool for holiday-at-home relaxation, complete with poolside entertaining space and adjacent to the landscaped backyard, fenced for peace of mind.
Maintaining brilliant privacy, four built-in bedrooms are positioned on the upper level, three with direct access to an elevated balcony. The master includes a private well-appointed ensuite whilst the family bathroom boasts floor to ceiling tiling and separate bath and shower. Additional features include a third full-sized bathroom downstairs, large laundry with built-in cabinetry, private fenced surrounds, garden shed and double garage with drive-through rear roller door.
Enjoy the best of the laidback lifestyle with a handy position delivering you effortlessly to multiple landmarks, amenities, shops, schools and transport. The extensive Sandgate/Brighton foreshore is just minutes away with kilometres of beachfront walking tracks and dining options to explore!
- 611m2
- Flexible double-storey layout with superb space and privacy
- Light-filled interior with double brick and superb cross ventilation
- Air-conditioned open-plan living and dining plus second large lounge
- Modern kitchen with excellent storage, gas stove and expansive stone
- Multiple covered entertaining zones with superior sizing and privacy
- In-ground swimming pool with covered poolside entertaining
- Private, fenced backyard with landscaped perimeter
- Four built-in bedrooms (three including access to elevated balcony)
- Master including private well-appointed ensuite
- Two additional full sized bathrooms (one located on each level)
- Laundry with built-in storage/garden shed/timber floors upstairs
- Double garage with drive-through rear roller door
- Close to huge array of amenities and foreshore
Council Rates approx $426 per quarter

Air Conditioning

Balcony

Built-in Robes

Deck

Dishwasher

Ensuites: 1

Fully Fenced

Outdoor Entertaining

Pool

Remote Garage
Close to Schools, Close to Shops, Close to Transport, Pool
$426 Quarterly
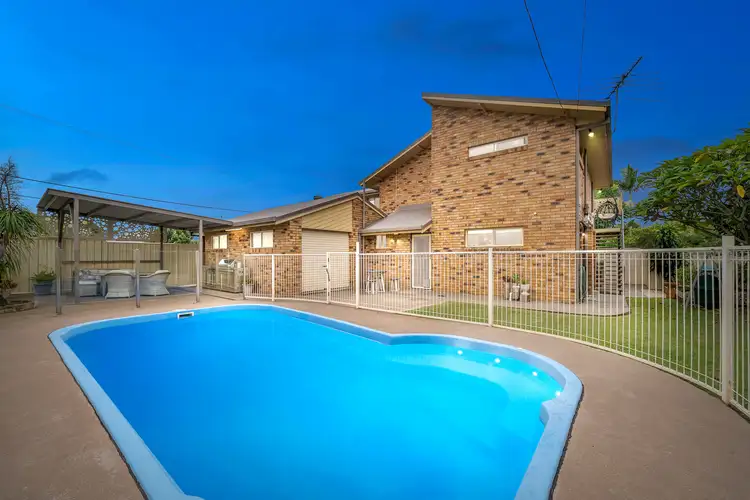
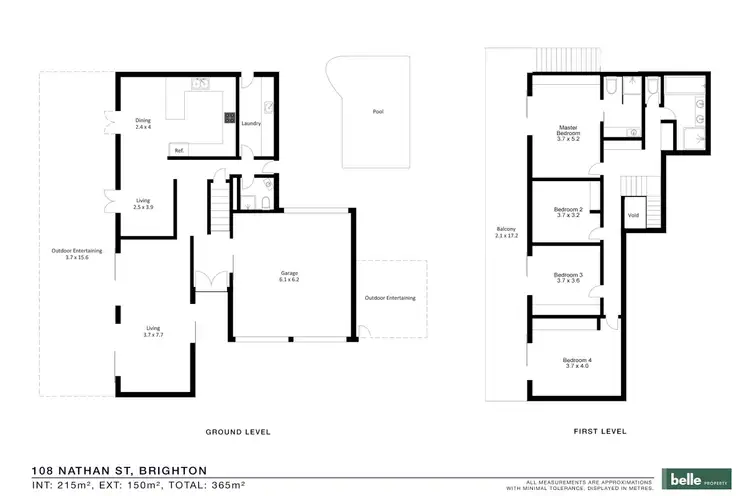
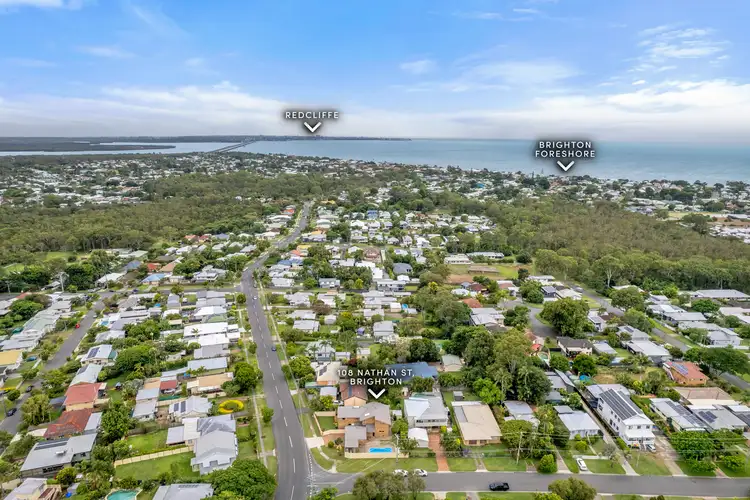
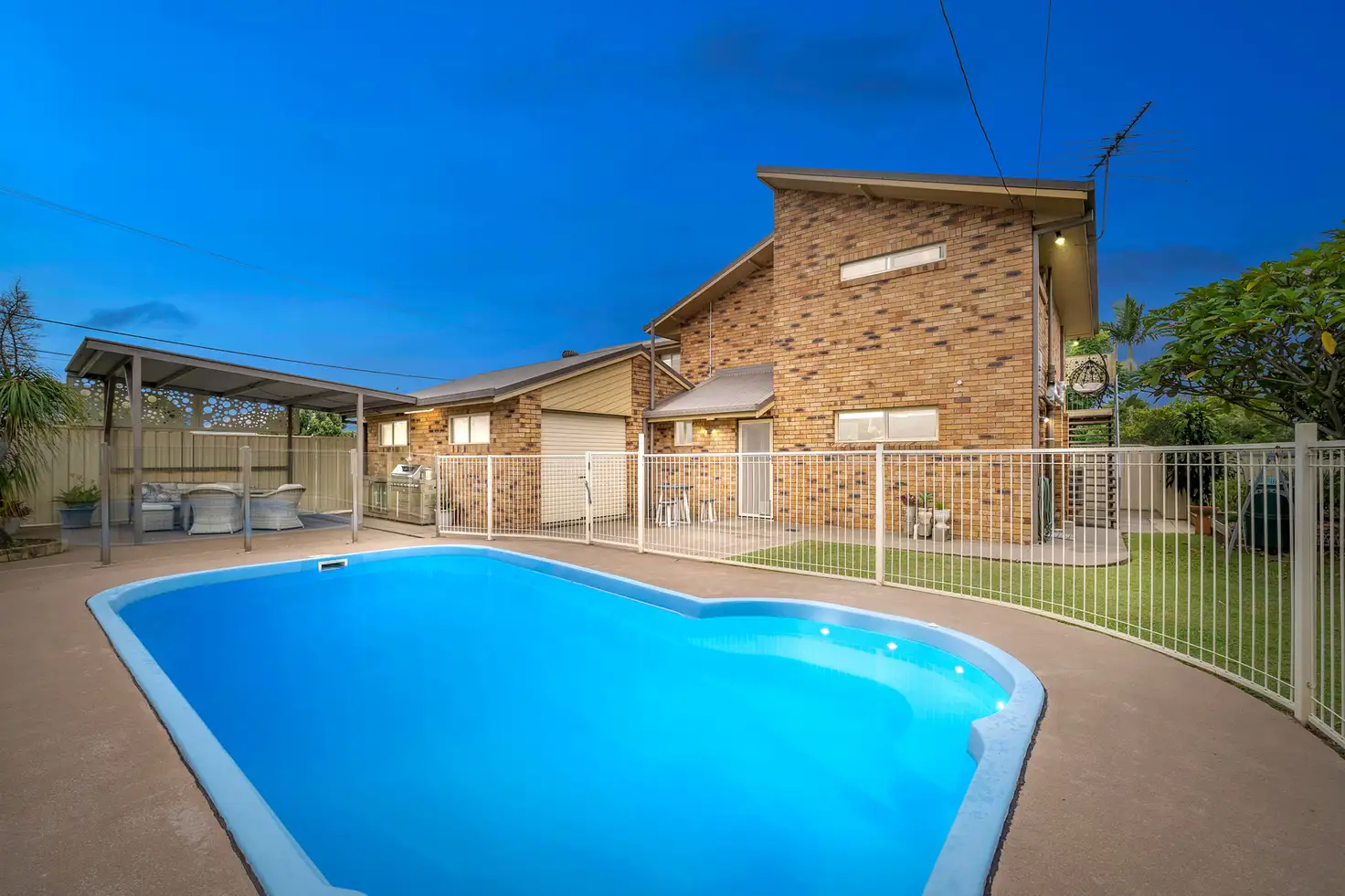


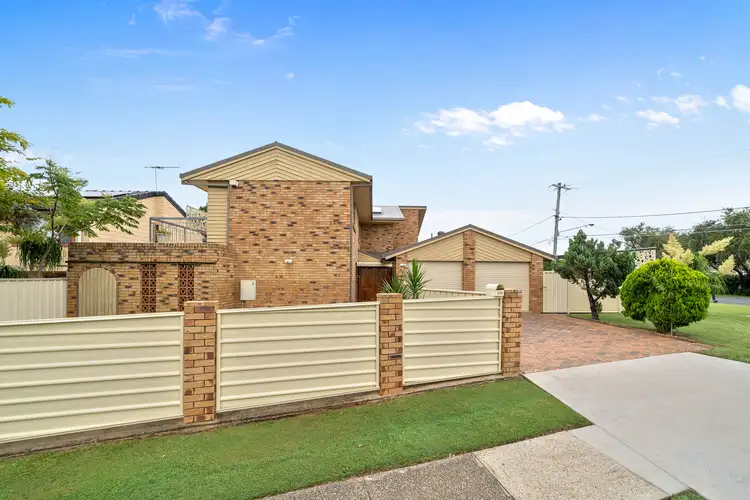
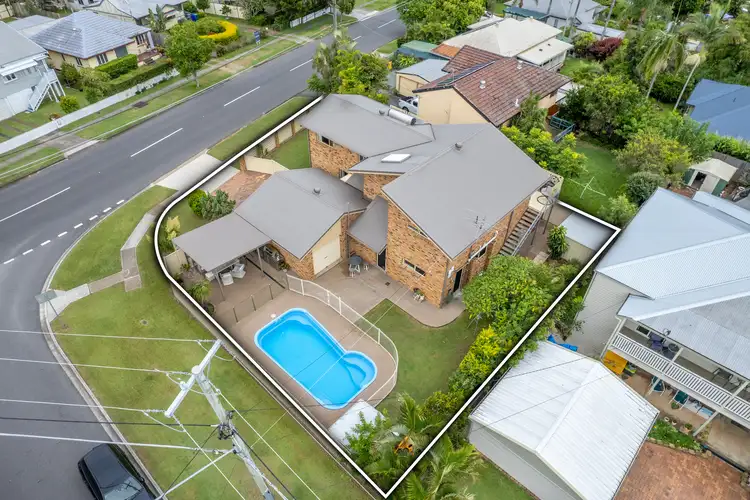
 View more
View more View more
View more View more
View more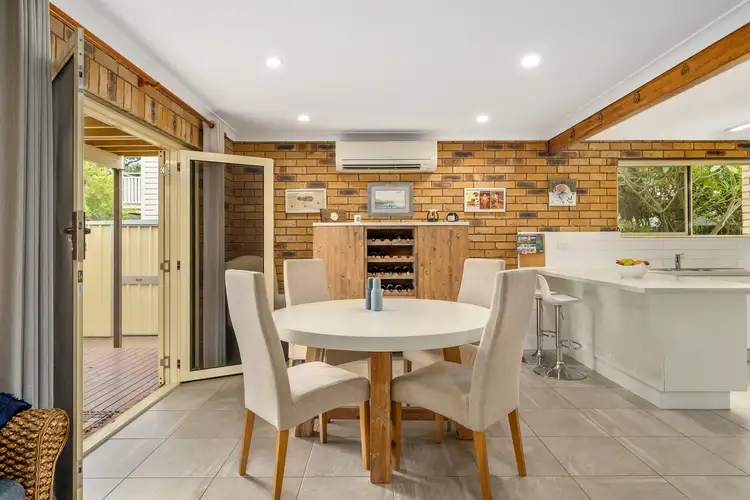 View more
View more
