$700,000
3 Bed • 2 Bath • 5 Car • 998m²
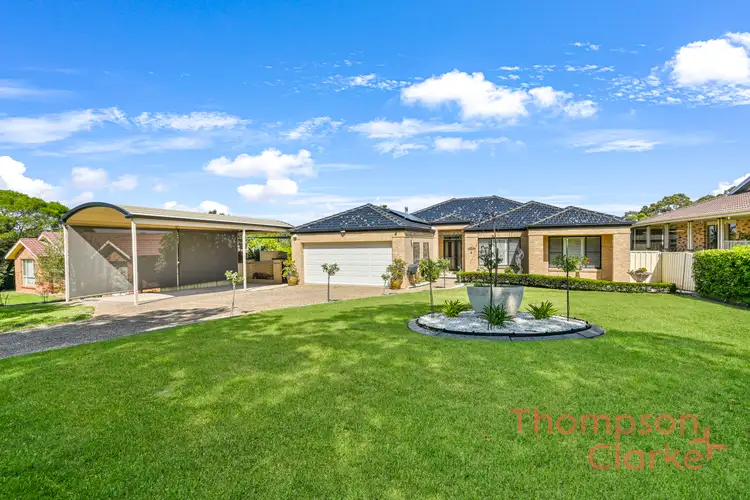
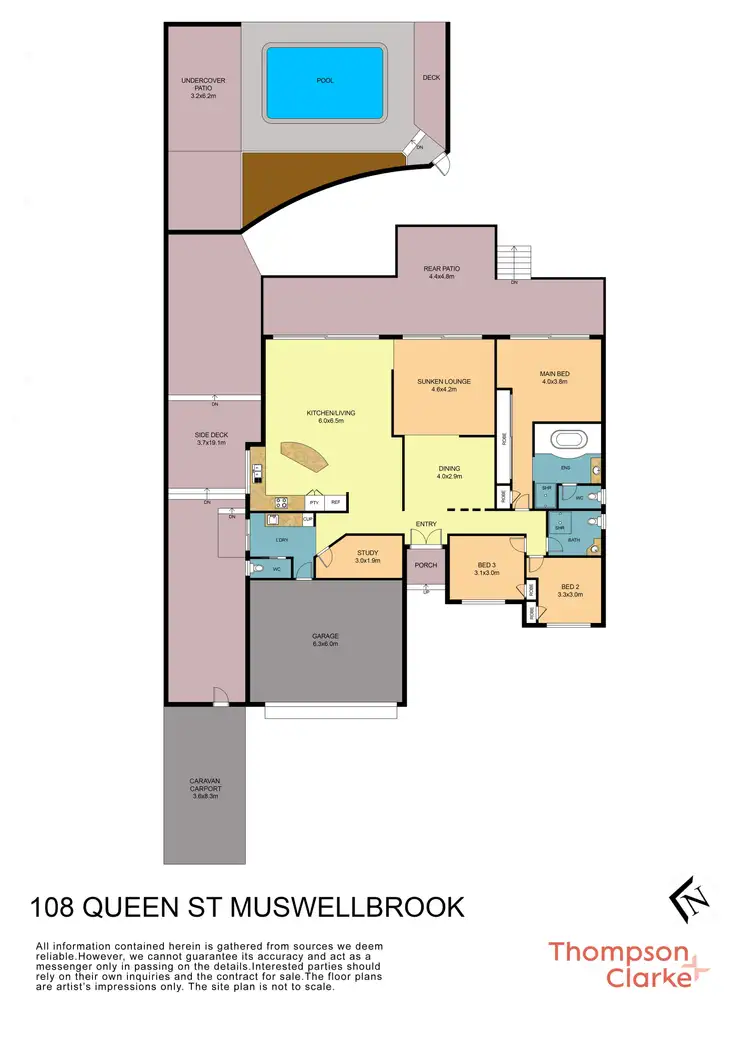
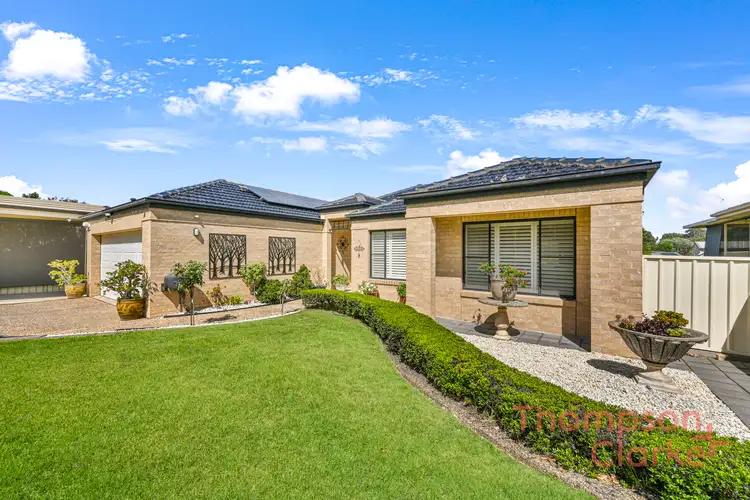
+24
Sold
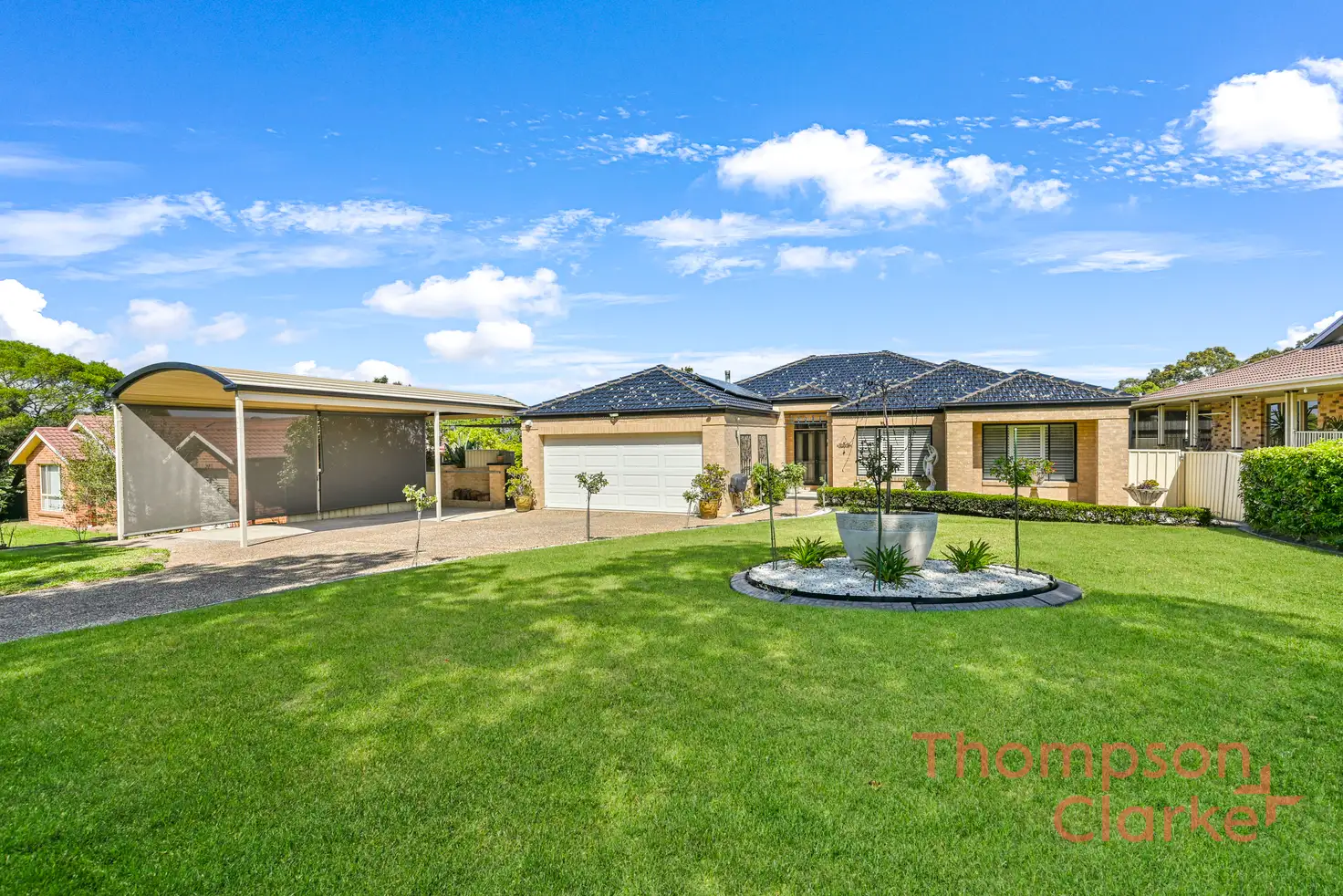


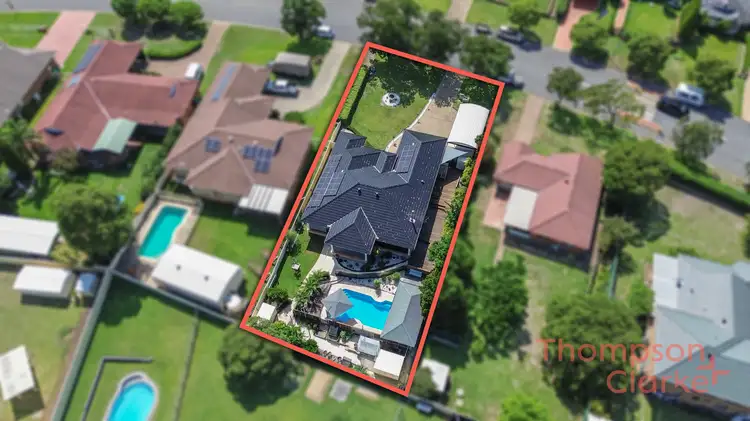
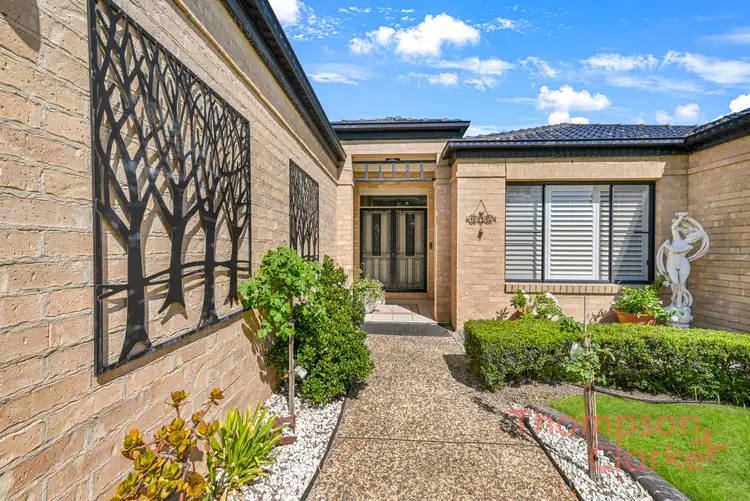
+22
Sold
108 Queen Street, Muswellbrook NSW 2333
Copy address
$700,000
- 3Bed
- 2Bath
- 5 Car
- 998m²
House Sold on Tue 14 May, 2024
What's around Queen Street
House description
“Step Into Serenity!”
Land details
Area: 998m²
Interactive media & resources
What's around Queen Street
 View more
View more View more
View more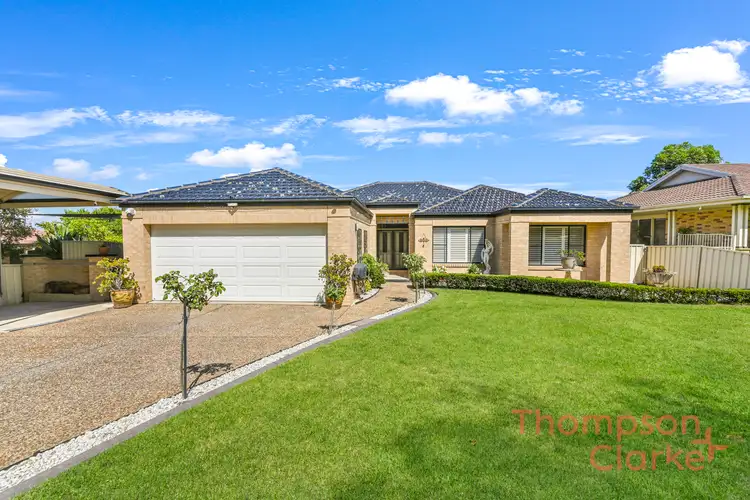 View more
View more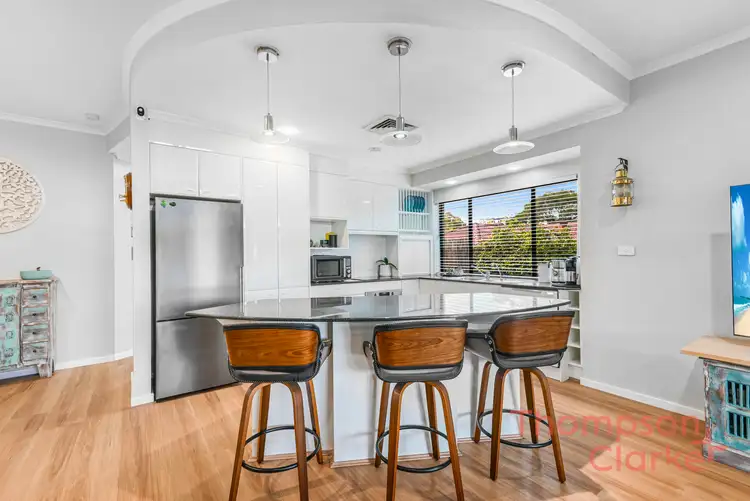 View more
View moreContact the real estate agent

Stephanie McCabe
Thompson & Clarke Real Estate
0Not yet rated
Send an enquiry
This property has been sold
But you can still contact the agent108 Queen Street, Muswellbrook NSW 2333
Nearby schools in and around Muswellbrook, NSW
Top reviews by locals of Muswellbrook, NSW 2333
Discover what it's like to live in Muswellbrook before you inspect or move.
Discussions in Muswellbrook, NSW
Wondering what the latest hot topics are in Muswellbrook, New South Wales?
Similar Houses for sale in Muswellbrook, NSW 2333
Properties for sale in nearby suburbs
Report Listing
