“A special home, with exceptional views..”
Situated in an elevated street position with exceptional balcony views, 108 Reuben Richardson Road is not just a spacious home for sale with many a point of difference, it's a home that offers a lifestyle worth celebrating, a home that may be just what you have been looking for.
Built Circa 2003, you can tell that this dual-story executive residence was constructed with both quality and ease of living in mind. There are just so many features to our home, impressive high ceilings that are bound to be a talking point amongst your friends, gorgeous floorboards under modern downlighting, stunning décor throughout, and a clever, intelligent floorplan that really does create that feeling of depth and spaciousness throughout the property.
There is a large open-plan living room that incorporates both a formal lounge and dining area, the gateway to those exceptional balcony views, a modern kitchen that features stone benchtops, a dishwasher, modern cooking appliances, and plenty of cupboard space for storage. There's ducted air-conditioning throughout the home for your comfort, a large solar panel system for saving on those annoying power bills and a practical laundry area with access to the rear yard.
Our home features three large bedrooms and a lower-level study or office that could at a push become a fourth bedroom or maybe a guest bedroom for those who love to visit. The main bedroom is impressive featuring private balcony access to those exceptional views, a stunning ensuite bathroom with floor-to-ceiling tile work, and a large walk-in robe. Bedrooms two and three are also a good size sharing ease of access, almost ensuite access to the beautiful main bathroom and feature spa bath. There is a low-maintenance rear yard and veranda entertaining area plus a large double garage for parking the family vehicles with internal access to the home.
PLEASE NOTE:
Our home also offers an automated chair lift system for people with aged related or mobility issues.
WHAT WE LOVE ABOUT OUR HOME:
The elevated balcony views across J. Eichner Memorial Reserve.
The feature high ceilings and intelligent floorplan.
The spacious living areas and the attractive modern kitchen.
The excellent-sized bedrooms and impressive quality bathrooms.
The office, study, or maybe at a push fourth bedroom.
The ducted AC and large solar panel systems.
The low main rear yard and veranda entertaining areas.
The large double-car garage.
The included stair-lift system for those with mobility issues.
THE AGENT SAYS
"it is such an impressive home filled with real quality and of course, I just love the views but I also like that as a bonus the home also comes with a chair lift system for maybe the elderly or those with mobility issues who may now also be able to consider a dual story home or a home that comes with stairs".
For further information, please contact Antony Kershaw of EXP Realty direct on 0412835021 to arrange an inspection, Antony is always available to take your call. RLA 301997/RLA 300 185
Disclaimer: The information contained in this website has been prepared by eXp Australia Pty Ltd ("the Company") and/or an agent of the Company. The Company has used its best efforts to verify, and ensure the accuracy of, the information contained herein. The Company accepts no responsibility or liability for any errors, inaccuracies, omissions, or mistakes present in this website. Prospective buyers are advised to conduct their own investigations and make the relevant enquiries required to verify the information contained in this website.

Air Conditioning

Built-in Robes

Ensuites: 1

Living Areas: 1

Pet-Friendly

Study

Toilets: 2
3 Phase Power, Area Views, Carpeted, Close to Schools, Lift Installed, Roller Door Access, Spa
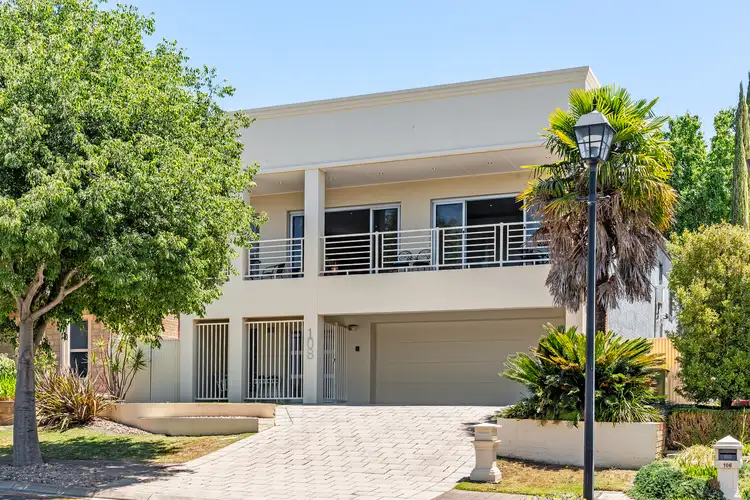
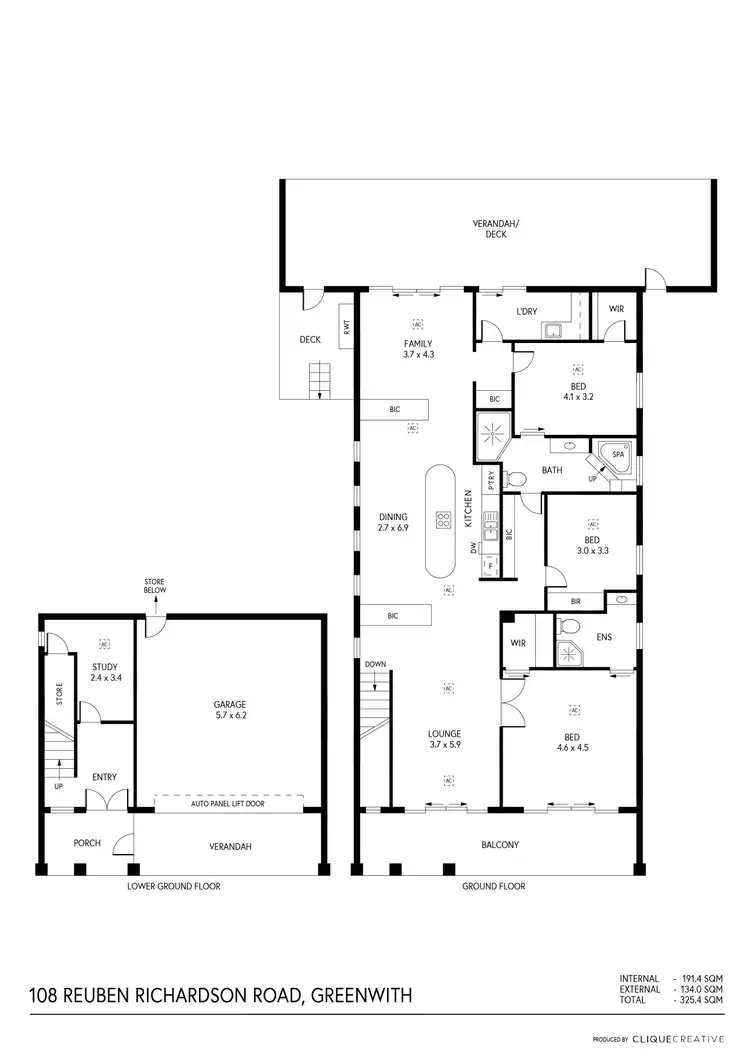
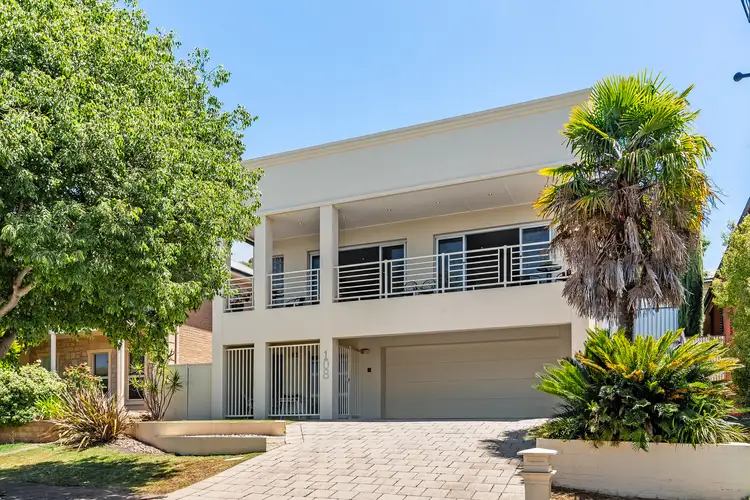
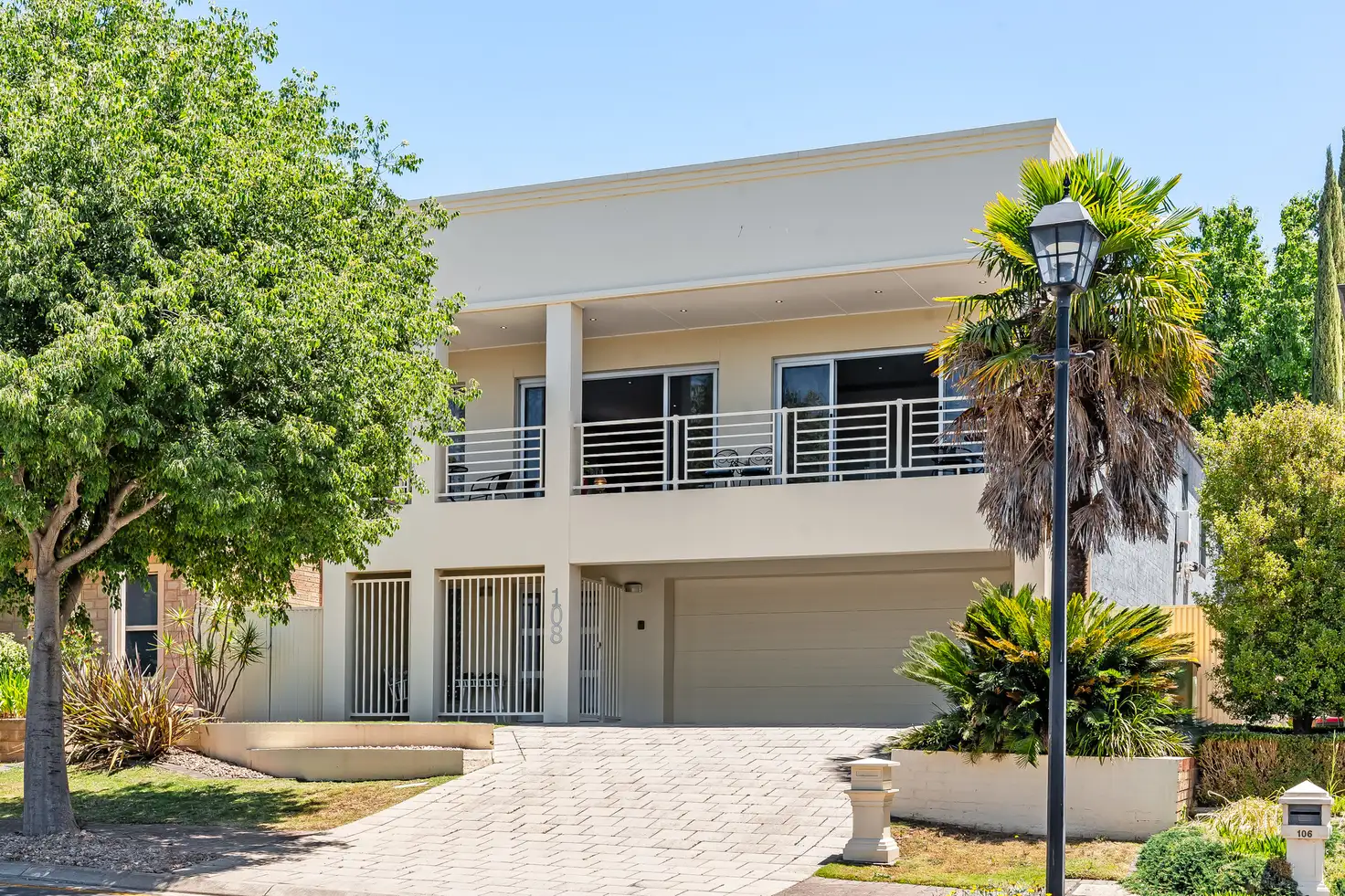


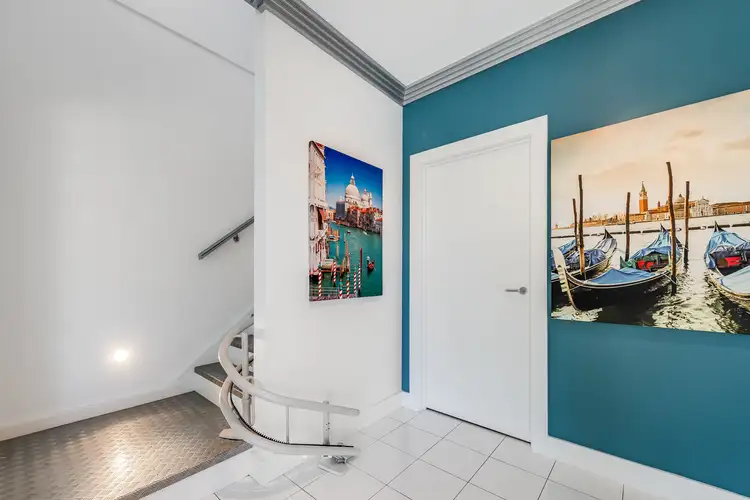
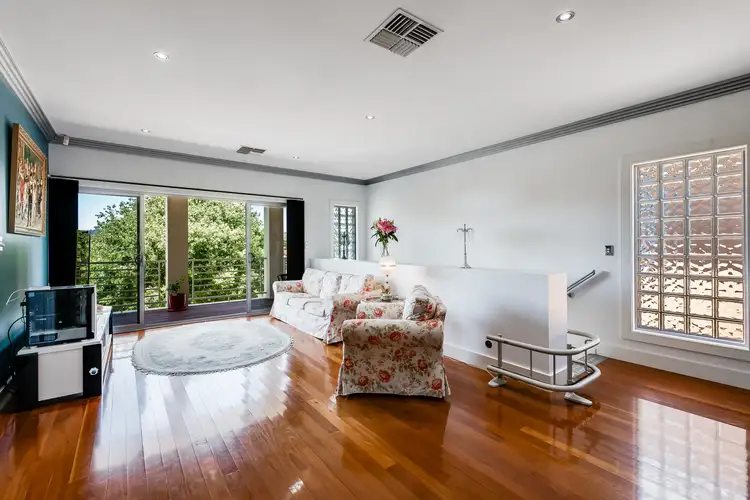
 View more
View more View more
View more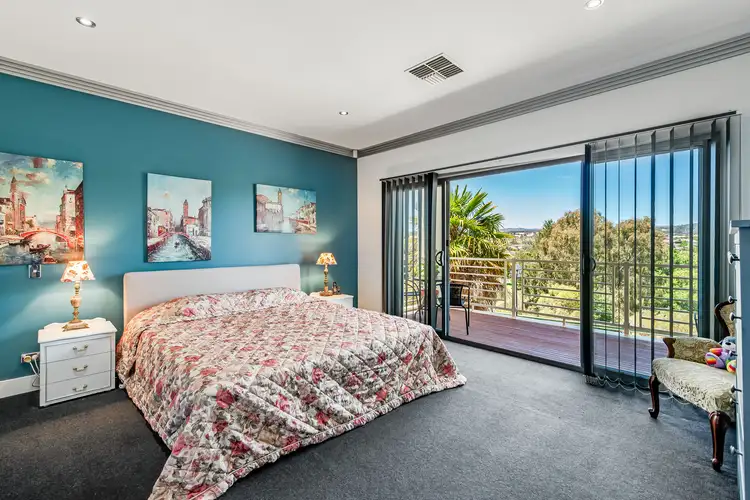 View more
View more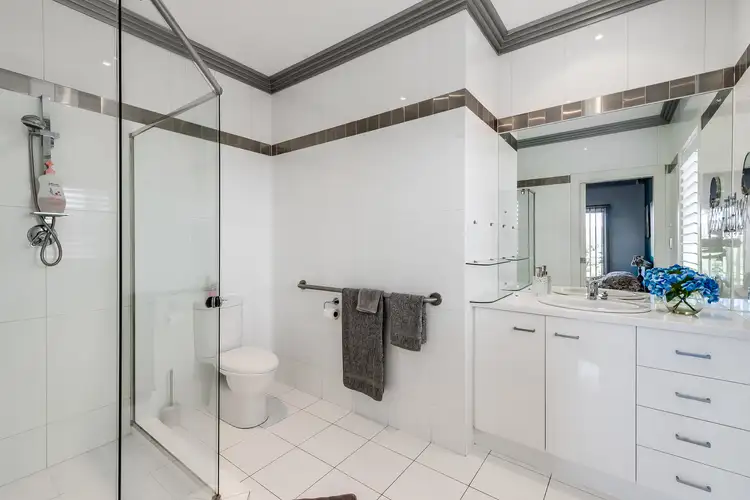 View more
View more
