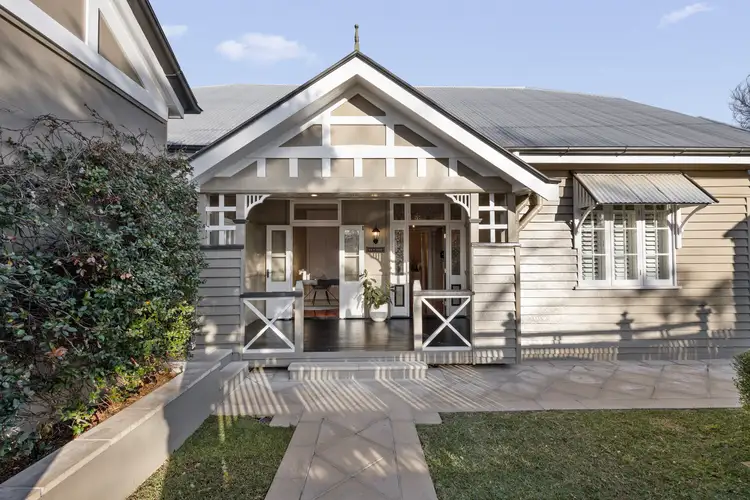'LOCH ADAIR'
108 Rockbourne Terrace, Paddington.
Designed for the discerning modern family, this exquisite home offers expansive spaces and a plethora of amenities, ensuring a lifestyle of comfort, elegance and convenience. Located in one of Paddington's most desirable pockets, this exceptionally renovated 1935 Californian Bungalow enjoys unparalleled elevation with sweeping valley views and city vistas.
A sublime blend of grandeur, classic charm and contemporary flair envelopes this stunning residence, creating a property that's both a sanctuary and a statement. The flexibility of five sizable bedrooms and 4 overly generous bathrooms illustrates the intelligent family focus.
Situated on a generous 1086m² lot in one of Brisbane's most prestigious addresses, located just a short stroll to an array of public transport options, the Bardon Shops, Paddington Central, Suncorp Stadium and all the boutiques, eclectic cafes, and the renowned restaurant precinct of Latrobe Terrace.
The upper level of this exquisite residence boasts large living areas, including a magnificent Great Room with a striking bay window with plenty of seating for entertaining. This floor also features a dedicated office with private entry, a sunroom or breakfast room, a large galley style modern kitchen, a guest bedroom, formal dining room, and an enticing primary suite. The kitchen seamlessly opens to the back deck, perfect for alfresco dining and entertaining.
The lower level includes a second primary suite with ensuite and 2 additional spacious bedrooms serviced by a generous bathroom with bath and separate powder room, a grand second living/rumpus room complete with a full kitchen or bar, ideal for hosting guests all year round. This area flows effortlessly to the outdoor deck and sparkling in-ground saltwater pool. The terraced garden provides a vast, enchanting space for children to explore and play.
Features:
• 5 bedrooms, 2 primary suites with en-suites and all with built-in wardrobes
• 4 overly spacious bathrooms
• Home office/study with the option to convert to a 6th bedroom
• Separate, elegantly appointed formal living and dining rooms illuminated by grand chandeliers
• The Great room featuring original fireplace and stunning bay window seating
• Galley-style kitchen equipped with Miele stainless steel appliances, limestone floors, and a distinct travertine feature wall
• Extra-large second living room with a full kitchen
•Fully built-in laundry
• Numerous living and dining areas across both levels
• Fully ducted air conditioning throughout
• Brand new carpets throughout
• Brand new pendant lighting throughout
• Bespoke cabinetry throughout the home
• Multiple expansive undercover decks for entertaining all year round
• Electric double car garage with ample storage
• Sparkling in-ground saltwater pool
• Two large rainwater tanks installed under the house, fully reticulated
• Home equipped with a 5kW solar power supply
The property is located in the prized Ithaca Creek State School and Kelvin Grove High School catchments, walking distance to St Joseph's, 10-minutes' drive to Indooroopilly Shopping Centre, QUT and The University of Queensland St Lucia Campus, and only minutes to Brisbane's CBD. Residents also benefit from an easy commute to Brisbane's premier Grammar Schools and a host of other major private schools.
This property is being sold without a price therefore a price guide cannot be provided. The website may have filtered the property into a price bracket for website functionality purposes. Land dimensions and information are sourced from CoreLogic & B.C.C and should be used as a guide only.








 View more
View more View more
View more View more
View more View more
View more
