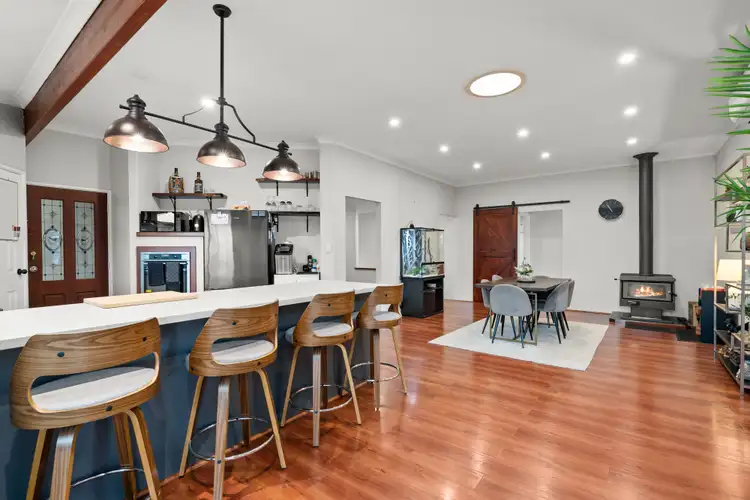Step inside and be surprised.
Welcome to your new lifestyle in the heart of South Yunderup - a home that blends elegance, comfort, and everyday practicality on a generous 718sqm block. This beautifully presented 4-bedroom, 2-bathroom residence has been thoughtfully designed to cater to modern family living while offering the space and flexibility to suit every stage of life.
From the moment you arrive, you'll notice the generous parking options, including a large double auto carport, gated side access, extra-height shelter for a caravan or boat, plus room for trailers or additional vehicles. Step inside and be greeted by soaring high ceilings and warm timber hybrid flooring that set the tone for the stylish yet inviting atmosphere found throughout.
At the front of the home, the light-filled lounge room provides the perfect spot to unwind or entertain, while the versatile study - framed by a charming bay window - offers space for a home office, playroom, or even a cosy fifth bedroom. The oversized master suite is a private retreat located at the front of the home, complete with tranquil garden views, a spacious walk-in robe, an elegant ensuite, and split-system air conditioning to keep you comfortable year-round.
At the heart of the home, the expansive open-plan kitchen, dining, and living area is flooded with natural light and features soaring ceilings that enhance the sense of space. The kitchen is a dream for any home cook, with sleek stone benchtops, quality appliances including an electric oven and gas cooktop, a dishwasher, breakfast bar, walk-in pantry, ample cabinetry, and stylish open shelving.
Convenience comes in many forms here, from the shopper's entry direct from the garage to the glass French doors that open to a sunlit games room, home theatre, or formal dining space. The feature pot belly fire adds a cosy touch in winter, creating a warm, welcoming hub for family gatherings.
The three additional bedrooms are tucked away at the rear of the home in a private wing, all generously sized to fit queen beds, each with its own walk-in robe, and are serviced by a modern main bathroom with a relaxing bath and a separate toilet. A well-equipped laundry with two linen cupboards keeps daily life organised, while split-system reverse cycle air conditioning, ceiling fans, and a solar system ensure comfort and efficiency all year long. Security is covered too, with security screens, doors, and a hard-wired AI sensored CCTV system, providing full peace of mind.
Outside, the home truly shines as a place to relax and entertain. The expansive gabled alfresco, complete with café blinds, is perfect for year-round gatherings, while a powered workshop and garden shed provide plenty of space for hobbies and storage. The landscaped, auto-reticulated gardens feature a vibrant lawn area, easy-care paving, tiered garden beds, and flourishing fruit trees, creating a beautiful and private setting for kids, pets, quiet afternoons and entertaining evenings.
The location is just as appealing, with Jelly Tots Early Learning Centre, Sandy Cove Tavern, Sandy Cove playground, restaurants, school bus stops, public transport, Yunderup Sport & Recreation Club, and the local chemist all within walking distance - not to mention the picturesque Murray River just moments away. In minutes, you can be at multiple boat ramps, the renowned Adventurescape playground, the award-winning IGA, Austin Cove Baptist College, public schools, and major highways for easy commuting.
This is more than just a house - it's a lifestyle, offering refined living, versatile spaces, and a warm, family-friendly environment in one of South Yunderup's most sought-after pockets.
Water Rates | $1,543pa
Council Rates |$2,760pa
INFORMATION DISCLAIMER: This information is presented for the purpose of promoting and marketing this property. Whilst we have taken every reasonable measure to ensure the accuracy of the information provided, we do not provide any warranty or guarantee concerning its correctness. Acton | Belle Property Mandurah disclaims any responsibility for inaccuracies, errors, or omissions that may occur. We strongly advise all interested parties to conduct their own independent inquiries and verifications to confirm the accuracy of the information presented herein, prior to making an offer on the property.








 View more
View more View more
View more View more
View more View more
View more
