$750,000
4 Bed • 3 Bath • 6 Car • 2196m²
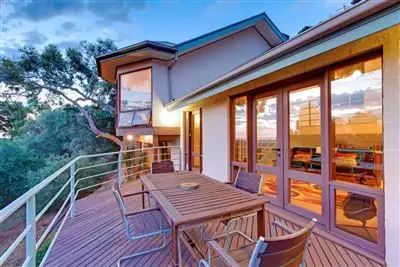
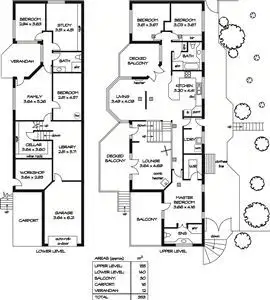
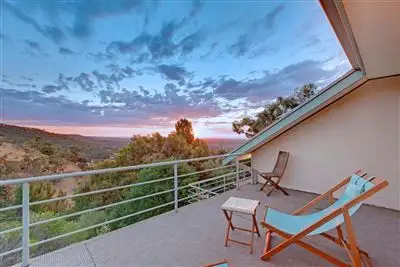
+19
Sold
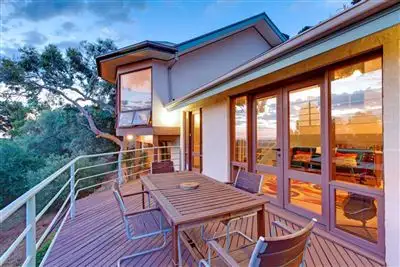


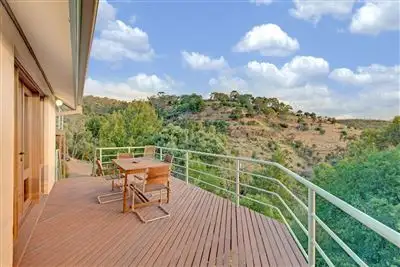
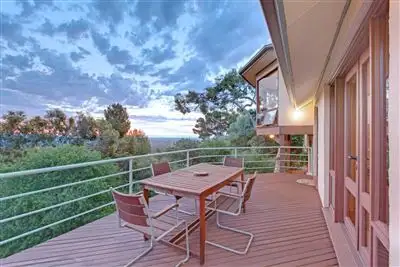
+17
Sold
108 Sunnyside Road, Glen Osmond SA 5064
Copy address
$750,000
- 4Bed
- 3Bath
- 6 Car
- 2196m²
House Sold on Fri 27 Jul, 2007
What's around Sunnyside Road
House description
“*SOLD by Alexander Zadow, 'Your A to Z of real estate'”
Property features
Other features
Property condition: Excellent Property Type: House House style: Conventional Garaging / carparking: Internal access, Single lock-up, Auto doors, Open carport Construction: Brick veneer Insulation: Walls, Ceiling Flooring: Carpet Electrical: TV aerial Property Features: Safety switch, Smoke alarms Kitchen: Modern, Open plan, Dishwasher, Separate cooktop, Separate oven, Rangehood, Double sink, Breakfast bar and Pantry Living area: Open plan, Separate living, Separate dining Main bedroom: King, Balcony / deck, Walk-in-robe and Ceiling fans Bedroom 2: Double and Built-in / wardrobe Bedroom 3: Double Bedroom 4: Double Additional rooms: Office / study, Family, Other (Library, Hobby room & Cellar) Main bathroom: Bath, Separate shower, Exhaust fan Laundry: Separate Workshop: Separate Views: City, Urban Aspect: North, West Outdoor living: Entertainment area (Paved), Garden, BBQ area (with lighting, with power), Deck / patio Fencing: Fully fenced Land contour: Sloping Grounds: Tidy Garden: Garden shed (Number of sheds: 1) Sewerage: Mains Locality: Close to transport, Close to schools, Close to shopsBuilding details
Area: 280m²
Land details
Area: 2196m²
Interactive media & resources
What's around Sunnyside Road
 View more
View more View more
View more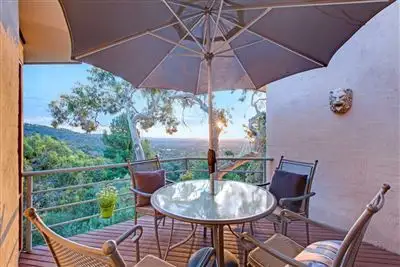 View more
View more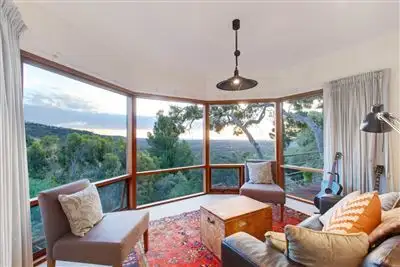 View more
View moreContact the real estate agent
Nearby schools in and around Glen Osmond, SA
Top reviews by locals of Glen Osmond, SA 5064
Discover what it's like to live in Glen Osmond before you inspect or move.
Discussions in Glen Osmond, SA
Wondering what the latest hot topics are in Glen Osmond, South Australia?
Similar Houses for sale in Glen Osmond, SA 5064
Properties for sale in nearby suburbs
Report Listing

