This breathtaking estate is a true once-in-a-lifetime opportunity, redefining luxury with its impeccable design, world-class amenities, and meticulous craftsmanship. Perfectly positioned between Kilmore and Lancefield, this prestigious 57.5-acre property is a grand architectural statement where refined elegance meets resort-style living.
Taking nearly six years to complete with great pride taken during design and construction, this extraordinary 125-square (1,137m²) residence has been thoughtfully curated to provide a private sanctuary of opulence and comfort.
From the moment you step through the custom-made wrought iron doors, a sense of grandeur unfolds with soaring 10ft ceilings, reaching 15ft in the formal lounge, exquisite imported porcelain tiles, and sleek, contemporary finishes. Five palatial bedrooms, all with beautifully appointed walk-in robes offer luxurious accommodation, while the expansive open-plan kitchen, meals, and family area is designed for effortless entertaining. The chef's kitchen is a true showpiece, featuring 80mm stone benchtops, designer cabinetry, and premium appliances. Stone basins and freestanding stone baths elevate the bathrooms to a spa-like retreat.
Hydronic in-floor heating, 6-star ducted heating and refrigerated cooling with zoning, and feature electric fireplaces in the master suite and main living area ensure year-round comfort.
Every detail has been meticulously considered, from the commercial-grade, double-glazed windows and doors to the seamless square-set finishes and solid 2340mm internal doors, creating a clean and sophisticated aesthetic. The home is completely energy-independent with an off-grid 3 phase solar system comprising a 77kW battery, two inverters, and 100 solar panels, eliminating power bills and blackouts.
A private guest and entertainment wing is seamlessly connected through a landscaped courtyard with a stunning central pool. It features a sixth bedroom or home office with a walk-in robe, a state-of-the-art theatre room, a well-appointed gym with feature stacking doors, and a luxurious guest suite with an ensuite and separate toilet.
The grand alfresco entertaining space is designed for unforgettable gatherings, complete with an outdoor kitchen, an inground swim spa, and a sauna.
As you approach through the custom wrought iron electric gates, a tree-lined driveway illuminated by feature lighting creates a striking first impression. The professionally landscaped grounds, enhanced by app-controlled lighting add to the enchanting atmosphere, making this home a true entertainer's paradise.
Equestrian enthusiasts will be captivated by the world-class 60m x 21m Olympic-sized indoor arena, complete with stained timber safety kickboards and certified equestrian sand. The estate also features two expansive sheds, one measuring 16m x 21m and the other 8m x 21m, both with concrete flooring, 3-phase power, drainage, connections for hot and cold water and sewage, offering exceptional versatility for equine facilities or business use. The property is currently divided into five paddocks, providing ample space and functionality.
This is more than just a home-it is a private sanctuary designed for those who seek the pinnacle of luxury, space, and exclusivity. Every element has been masterfully executed to create an unparalleled living experience. Enquire today to secure this extraordinary estate.
View by Private Appointment - Tim 0428 80 70 80
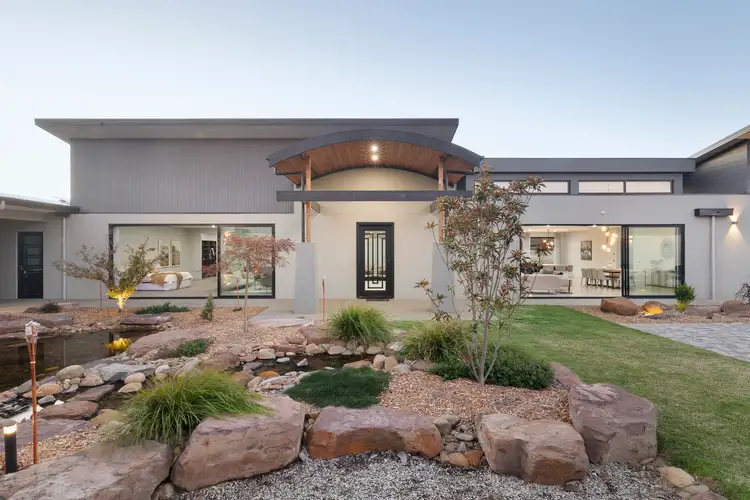
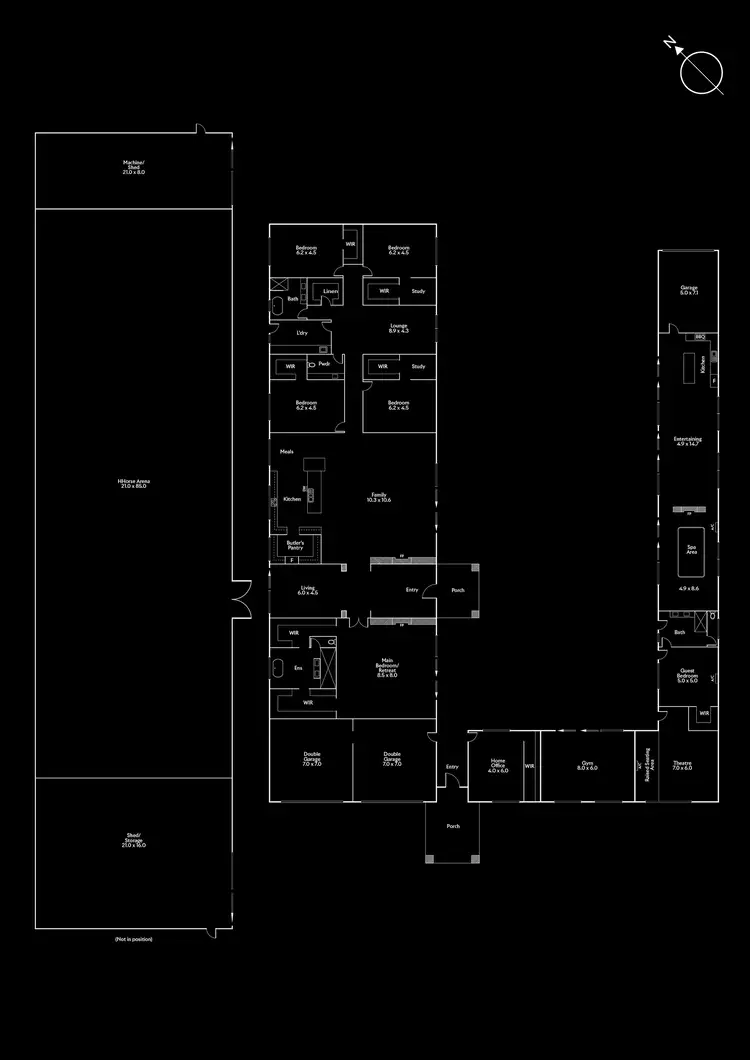
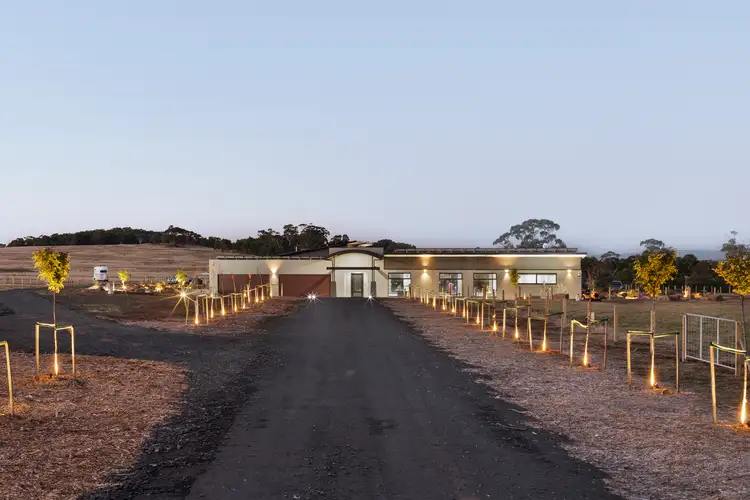
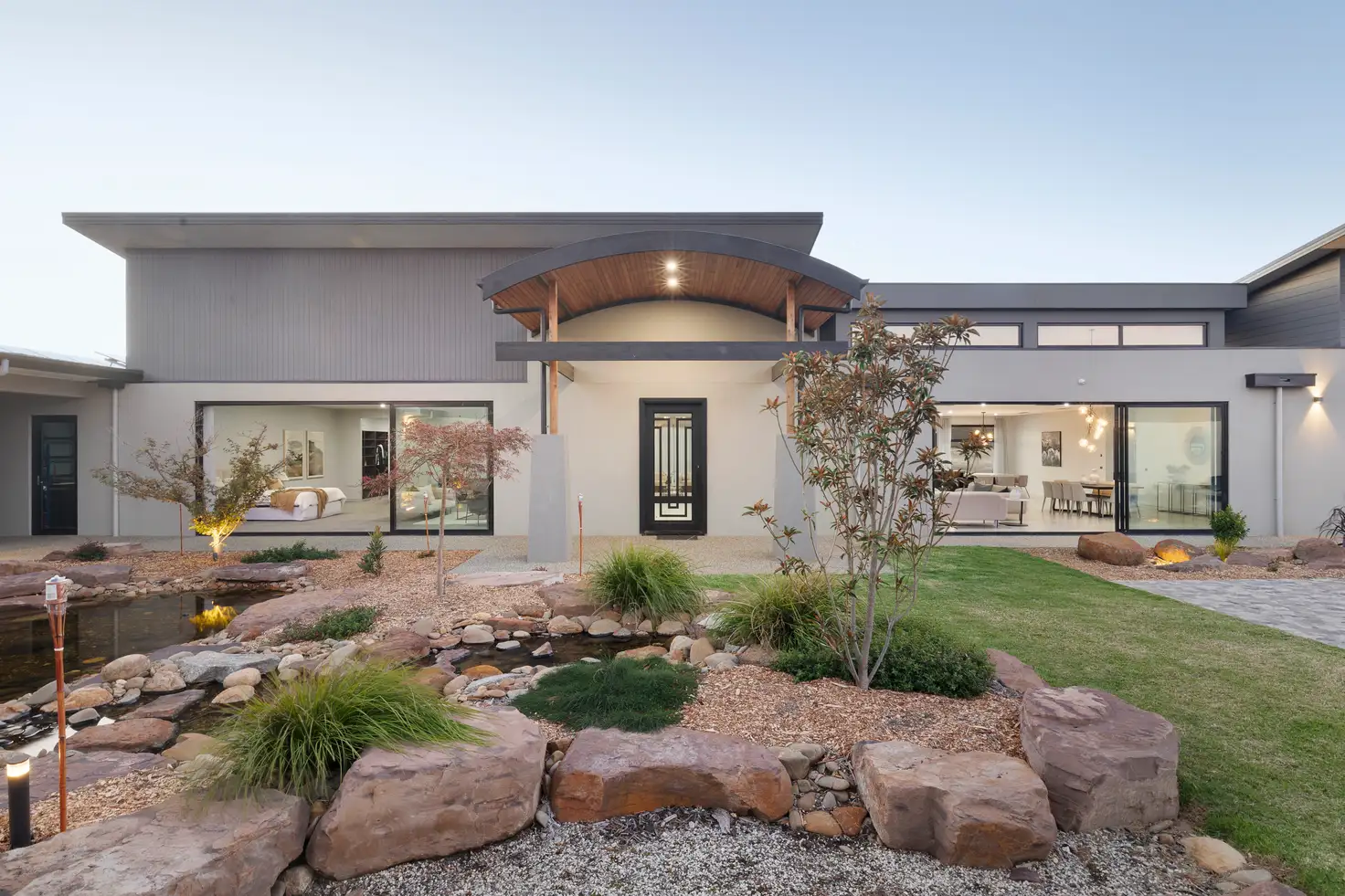


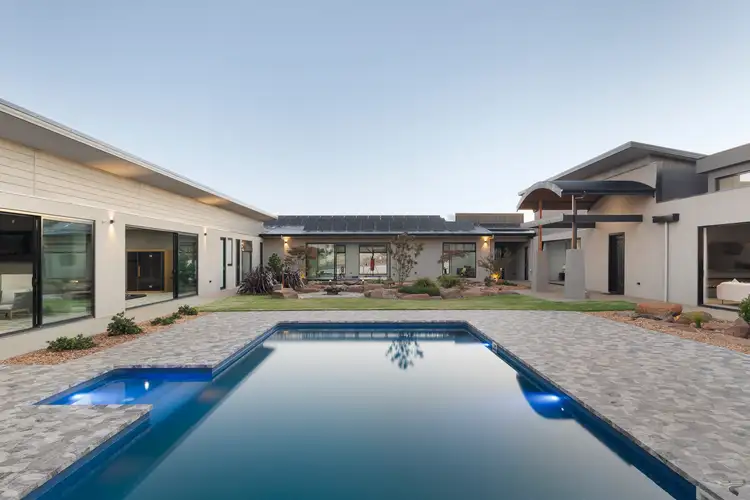
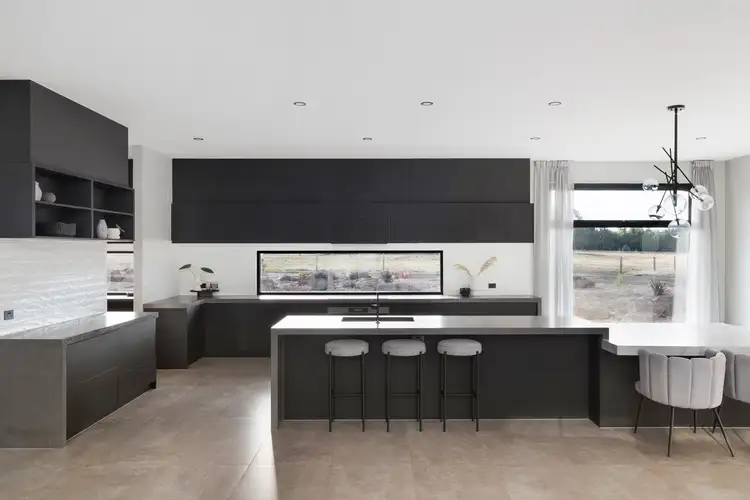
 View more
View more View more
View more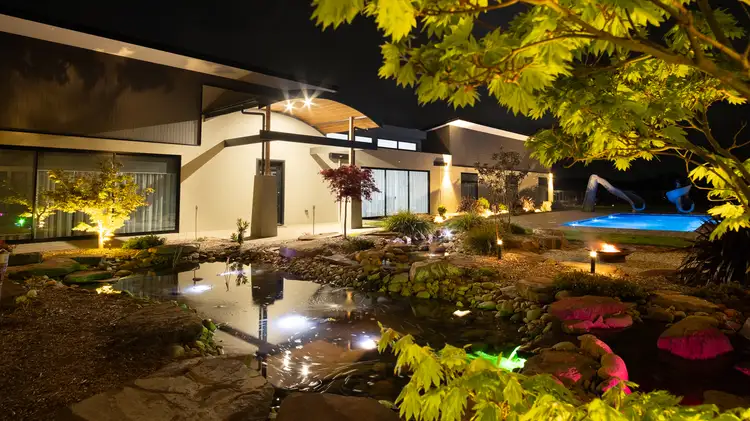 View more
View more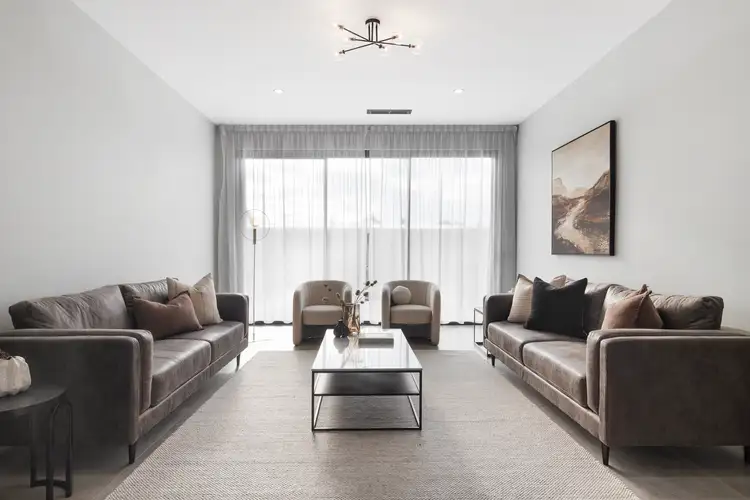 View more
View more
