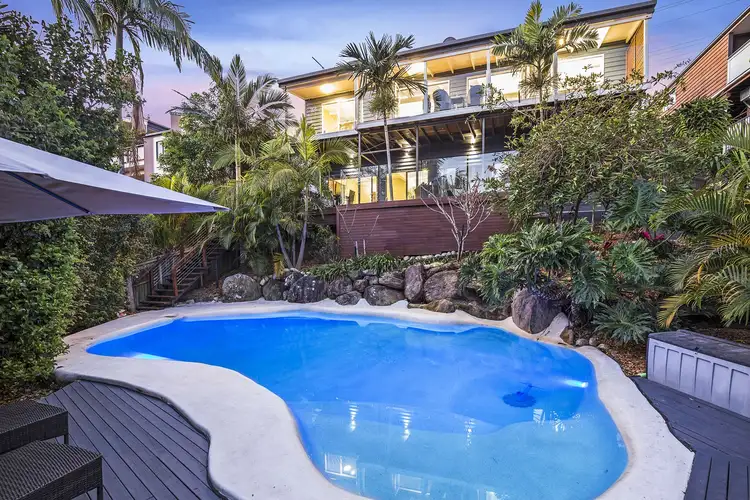Nestled high in the coveted Hills District, this beautifully designed tri-level residence is perfectly positioned to capture breathtaking 270-degree views of the mountains and city skyline. Whether you're seeking a permanent holiday vibe or need space for a growing family, this exceptional home offers versatile living options to suit all lifestyles.
Imagine living in a resort-style haven, or take advantage of the opportunity to rent out a level (either traditional lease or Airbnb) for a passive income. With ample space and ability for dual living, this home is ideal for large families, multi-generational living, or those who seek privacy and independence for teenagers or elderly relatives.
Click on the Floor Plan to explore how this home can work for you!
Inside this magnificent home:
The upper level features three generously sized bedrooms with built-in wardrobes. The air-conditioned Master Suite is a true retreat with a large walk-in robe, a chic modern ensuite with dual wall-hung vanities, and an oversized shower. The family bathroom, equally impressive, includes a separate shower and bath, conveniently located to service the other two bedrooms. The open-plan living and dining area, also air-conditioned, offers sweeping views that will take your breath away. Step outside to the covered entertaining deck and soak in the panoramic vista, stretching from the CBD to Mt Cootha and beyond.
The kitchen is a chef's dream, with Caesarstone benchtops featuring a waterfall edge, Smeg dishwasher, induction stovetop, and abundant drawer and bench space. Bi-fold windows provide a seamless connection to the deck, perfect for al fresco dining and entertaining.
The air-conditioned lower level, accessible from either the upper level or independently, features two more bedrooms (or one bedroom plus study) and an open-plan living area that opens to a second covered deck. A modern kitchen and fresh bathroom complete this level. And yes, the views from this floor are just as stunning!
Outside, you'll discover a resort-style freeform in-ground pool, surrounded by lush landscaped gardens, offering a private and tranquil retreat.
Key Features:
- Stunning 270-degree views of the mountains and city skyline
- Tri-level design offering versatile living options for large families, multi-generational living, dual living or rental potential
- Air-conditioned Master Suite with walk-in robe, modern ensuite with dual wall-hung vanity, and oversized shower
- Two additional spacious bedrooms with built-in wardrobes, the large of two is air-conditioned
- Impressive family bathroom with separate shower and bath
- Open-plan living and dining area with breathtaking views
- Ultra-modern kitchen with Caesarstone benchtops, Smeg dishwasher, induction stovetop, and ample storage
- Bi-fold windows providing direct servery to the entertaining deck
- Lower level with two additional bedrooms (or one bedroom plus study) and open-plan living area with air-conditioning
- Separate modern kitchen and bathroom on the lower level
- Covered entertaining decks on both levels to enjoy the views
- Resort-style in-ground pool set in landscaped gardens for ultimate relaxation
- Raked exposed timber ceilings for added character
- Cross-flow ventilation for year-round comfort
- Bi-fold doors and windows for seamless indoor-outdoor living
- Frameless glass balustrading to enhance the views
- Plantation shutters, cooling ceiling fans, and more for comfort and style
- 12km from Brisbane CBD, close to Arana Hills Plaza, Brookside Shopping Centre, sporting clubs, and parklands
- Convenient public transport options via bus or Ferny Grove Rail Line
This home offers everything you need and more-contact us to schedule your private viewing today!








 View more
View more View more
View more View more
View more View more
View more
