Bigger than your average modern-day townhouse, this spacious 3 bedroom 2 bathroom two-level residence defines contemporary comfort and offers low-maintenance lock-up-and-leave living, all whilst boasting an impressive backyard that is also larger than most properties of this kind.
Downstairs, a gorgeous French door reveals a tiled second living room with split-system air-conditioning and outdoor access to a fantastic timber-lined entertaining alfresco, overlooking the generous aforementioned yard, featuring a viny pergola, an intimate lawn area, a bathtub that you can fill up with the hose for the kids in the summertime, a back pedestrian gate to access Erickson Lane with when you head off for your evening walk and delightful lime and tangello fruit trees that help complete a beautiful family-friendly garden setting.
Also on the ground level are carpeted second and third bedrooms with built-in double wardrobes and splendid garden views, two hallway storage cupboards, a practical main bathroom with a shower, toilet and vanity and a functional laundry with plenty of built-in storage, as well as external access for drying.
Upstairs, you will find a powder-vanity area with a separate toilet and access to the semi-ensuite master bathroom - home to a bubbling corner spa bath, a separate shower and twin "his and hers" vanities. The adjacent master suite itself is carpeted like the rest of the bedrooms and comprises of a ceiling fan, full-size floor-to-wall-to-ceiling built-in robes and a double-door Juliet balcony that lets the fresh air in - and also allows those sensual sea breezes to filter through as we close in on those warmer months.
Another upper-level linen press precedes the open-plan family, dining and kitchen area that is graced by plenty of natural light and features a breakfast bar, double sinks, a leafy window outlook, a range hood, gas cooktop and separate oven. Tri-fold doors extend living and entertaining out to a magnificent back balcony deck that overlooks the yard and the surrounding treetops - the perfect place to enjoy your morning tea or coffee. A third upstairs balcony on the other side of the layout merely adds to the array of options here, when it comes to sitting, relaxing and taking it all in.
This private easy-care home is tranquilly nestled at the rear and to the right, adding a sense of security to an ultra-convenient location close to the revamped Scarborough Beach foreshore and everything it has to offer, a host of schools, the sprawling Abbett Park and its outstanding community sporting facilities, bus stops, natural bushland walking trails and so much more. Even the likes of cafes, restaurants and the new-look Karrinyup Shopping Centre are just around the corner, too. The term "live large" couldn't be more fitting!
Other features include, but are not limited to;
- Portico entrance
- Under-stair storage
- Timber-look staircase and upper-level flooring
- Tiled kitchen/dining space
- New upstairs carpets
- Split-system air-conditioning upstairs
- Down lights
- Feature ceiling cornices
- White plantation window shutters
- Skirting boards
- Side hot-water unit
- Large double lock-up garage with high ceilings (for bigger vehicles), internal shopper's entry, a huge storeroom and external access
- Newborough Primary School intake area
- Carine SHS and Churchlands SHS optional intake areas
For more information please contact Scarborough local Dan Owens on 0409 202 899 or [email protected]
Disclaimer - Whilst every care has been taken in the preparation of this advertisement, all information supplied by the seller and the seller's agent is provided in good faith. Prospective purchasers are encouraged to make their own enquiries to satisfy themselves on all pertinent matters
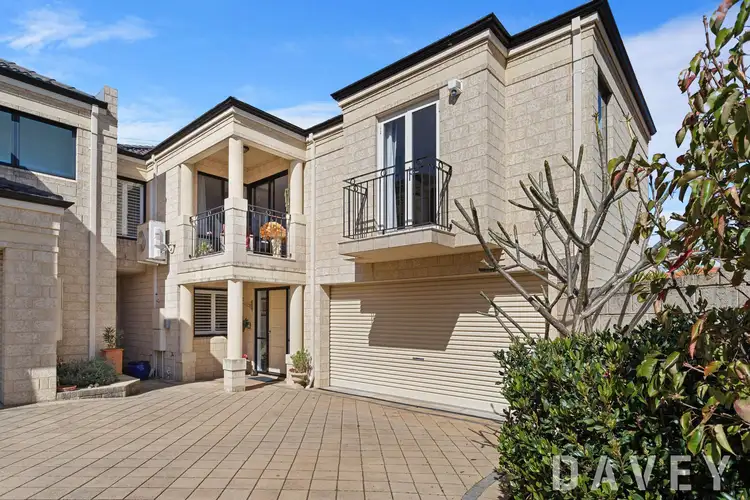
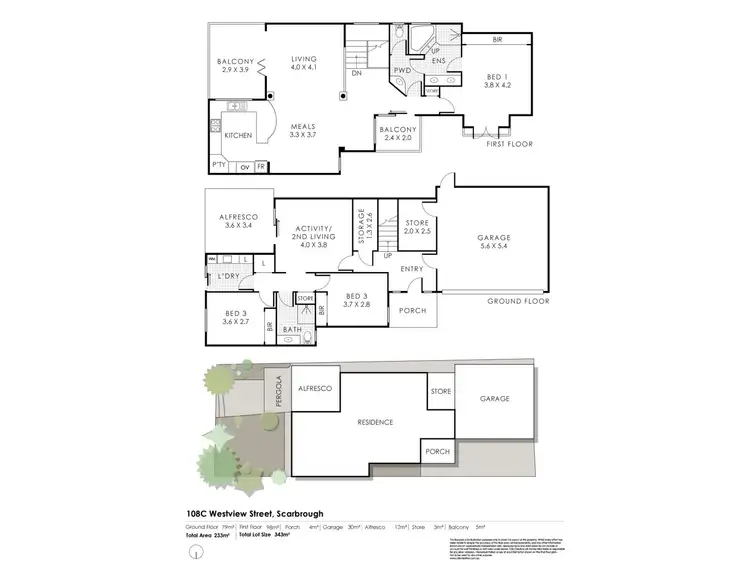
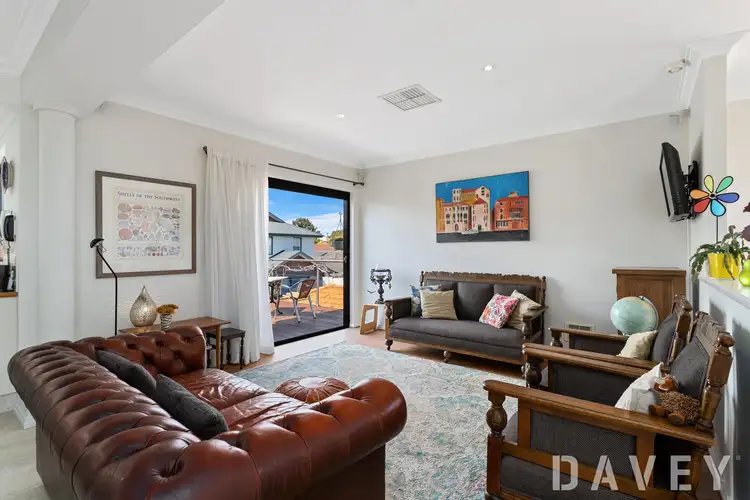
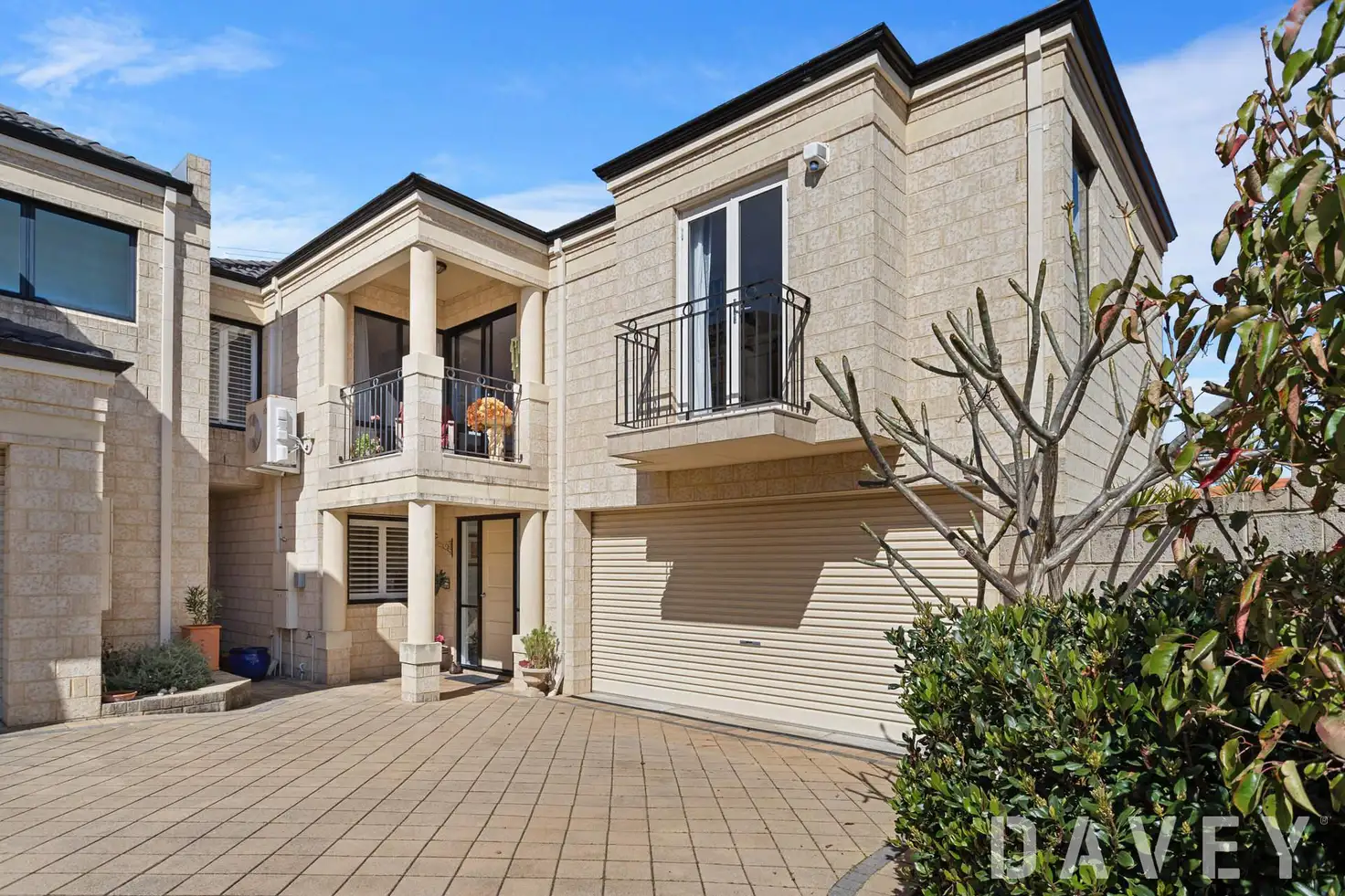




 View more
View more View more
View more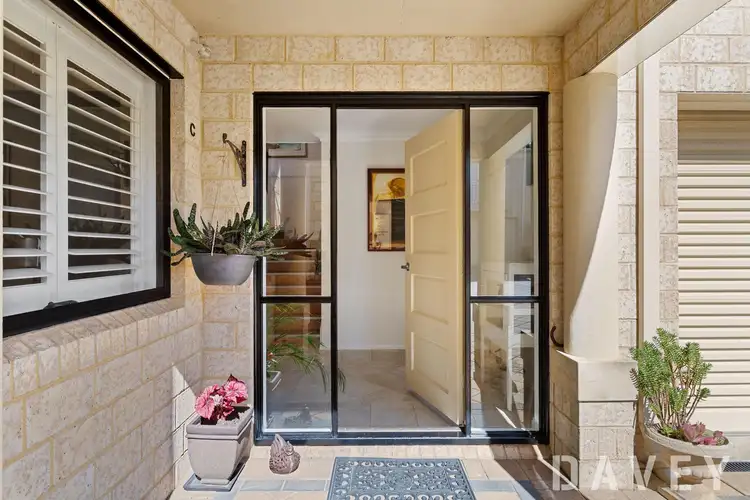 View more
View more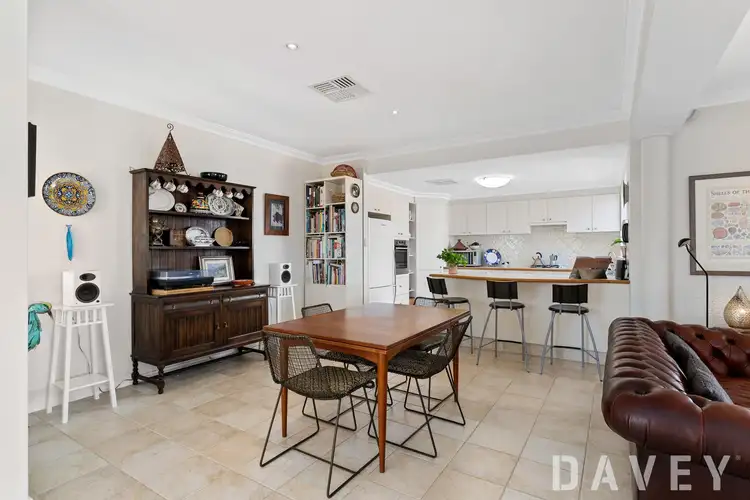 View more
View more

