A Lockwood-designed home that is full of warmth, character, and great timber detail. Boasting high ceilings, rich pine wood and Chillagoe Marble throughout, a great outdoor tropical pool and a layout that is different in a good way. Lockwood homes are known for their unique engineered building system that uses solid wood locked together with aluminium profiles, creating a strong versatile resilient structure here in the tropics.
This spacious home features 4 bedrooms and 3 bathrooms, including a separate bungalow, ideal for multi-generational living or hosting extended guests. Multiple living zones provide flexibility and comfort, while the beautifully manicured gardens and a garden shed complete this well-rounded property. With some modern updates, there's great potential to restore this home to its former glory.
STAND OUT FEATURES
- Architecturally designed Lockwood home close to the city
- Rich pinewood and timber throughout the home, offering a resilient and versatile structure.
- A perfect canvas for those looking to renovate and capitalise on its full potential.
- Large kitchen with marble benchtops and backsplash, gas cooktop, and electric oven.
- Large resort-style pool with spa and waterfall feature, plus a new pool pump and filter.
- Outdoor entertaining area on a suspended hardwood timber deck, perfect for alfresco dining or relaxing by the pool.
- Multi-generational living space/bedroom with kitchenette, ideal for family and guests, or alternatively, generate additional income via holiday letting.
- Spacious sunroom/family room with timber flooring and an additional bathroom that could be converted into another bedroom or a studio with kitchen.
- Master bedroom with walk-in robe, Chillagoe marble flooring, ensuite, and direct outdoor access.
- Two additional generously sized bedrooms with outdoor access and built-in robes.
- Main bathroom featuring Chillagoe marble tiles, shower, and a separate toilet.
- Double garage and a separate laundry with access to the outdoor deck.
- Large 793m² corner block, fully fenced, with dual side access, a garden shed, and low-maintenance manicured gardens.
Located close to the city and Edge Hill's popular restaurant and dining strip, you will have the best of both worlds.
Please call JAN HOOGHE on 0406 520 941 or SEAN THORPE on 0431 052 490 for more information or to book your very own private inspection.
Disclaimer: All information contained is gathered from sources we believe to be reliable. In preparation of this advertisement our best endeavours have been made to ensure the information contained is true and accurate. However, we accept no responsibility and disclaim all liability in respect to any errors, omissions, inaccuracies, or misstatements contained. Prospective purchasers are encouraged to make their own enquiries to verify the information contained in this advertisement.
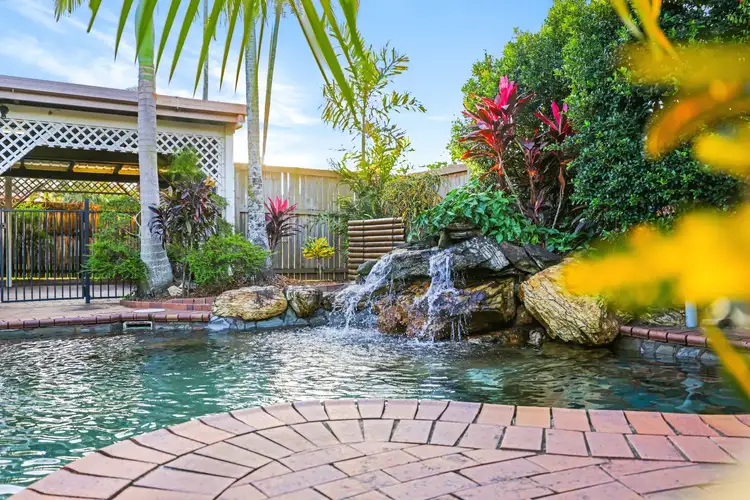
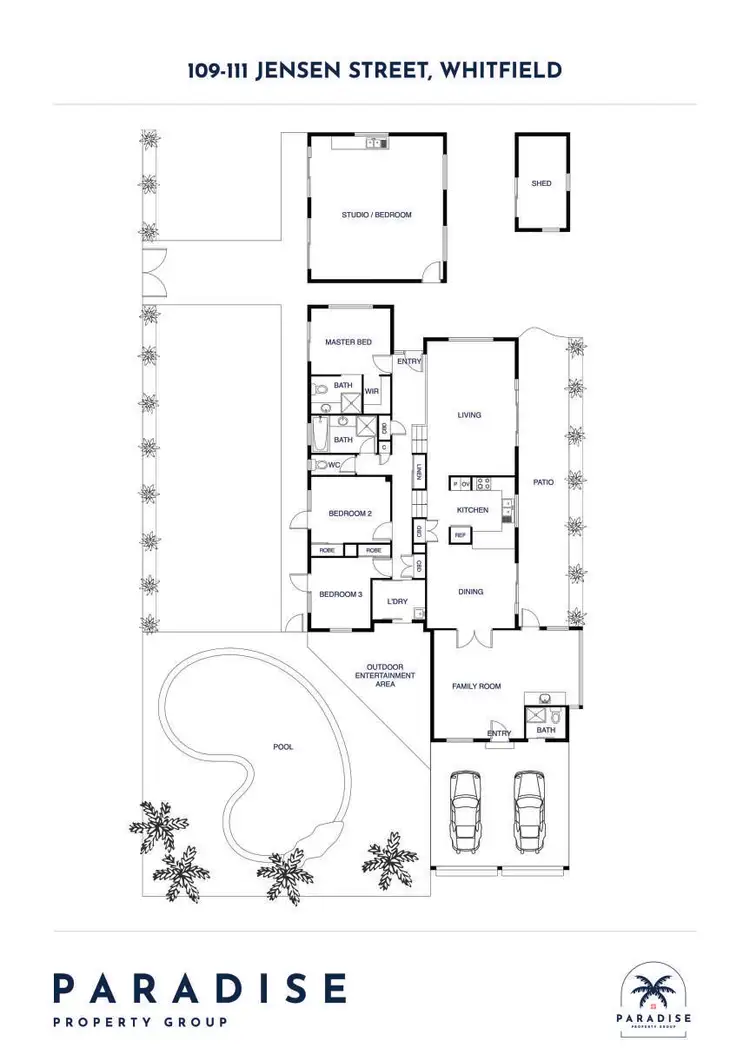
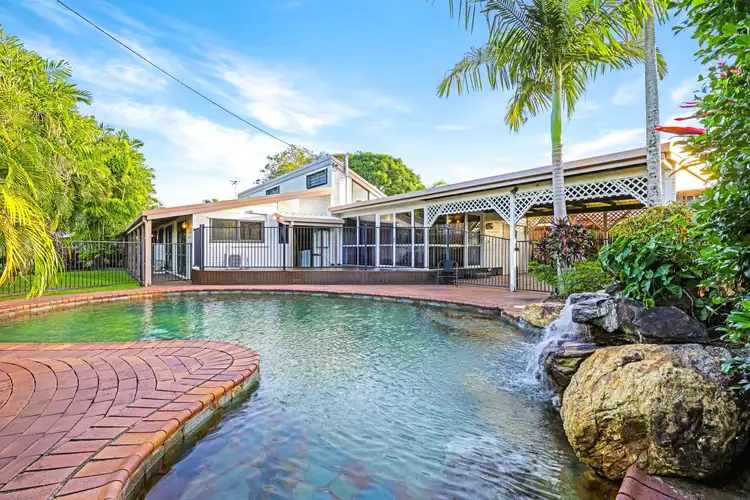



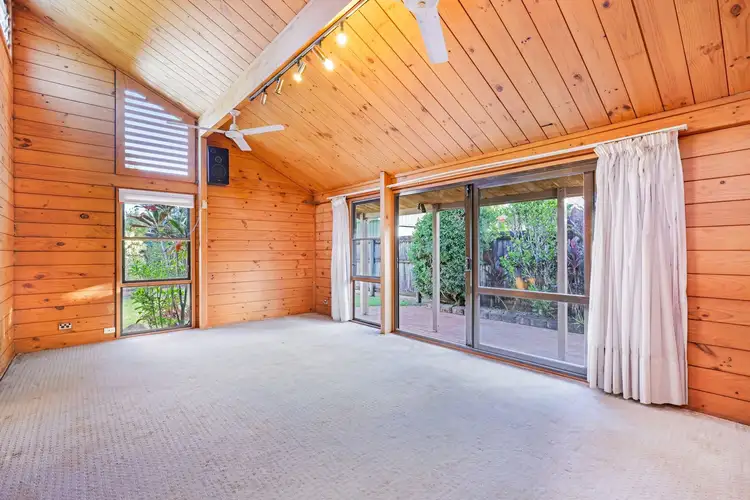
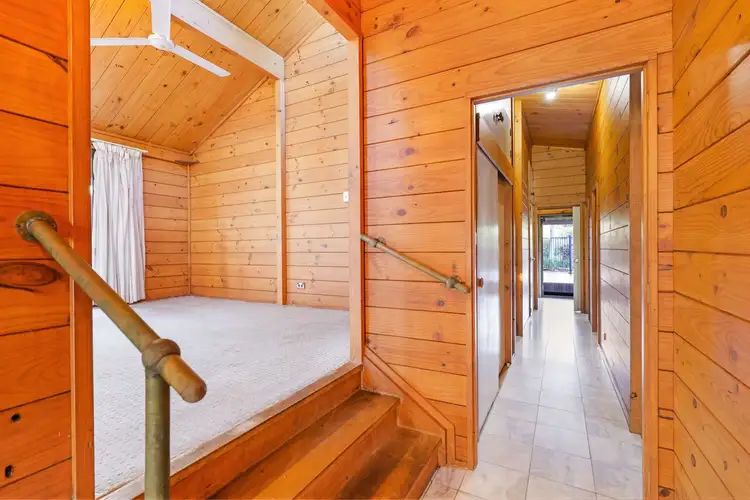
 View more
View more View more
View more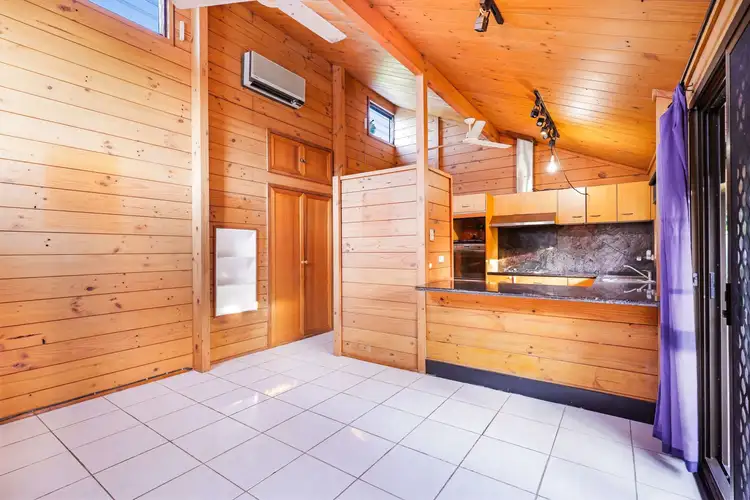 View more
View more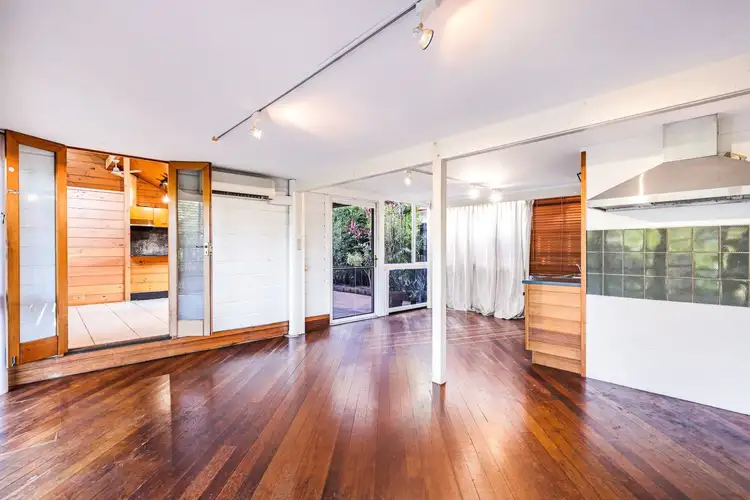 View more
View more
