Offers Over $499,000
2 Bed • 2 Bath • 1 Car
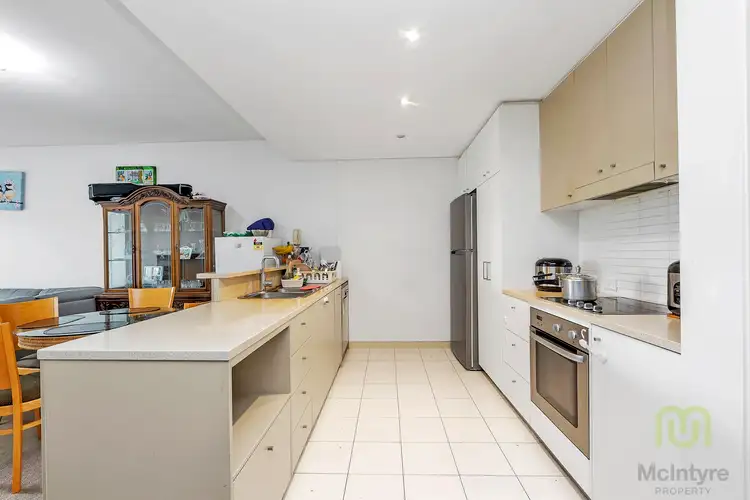
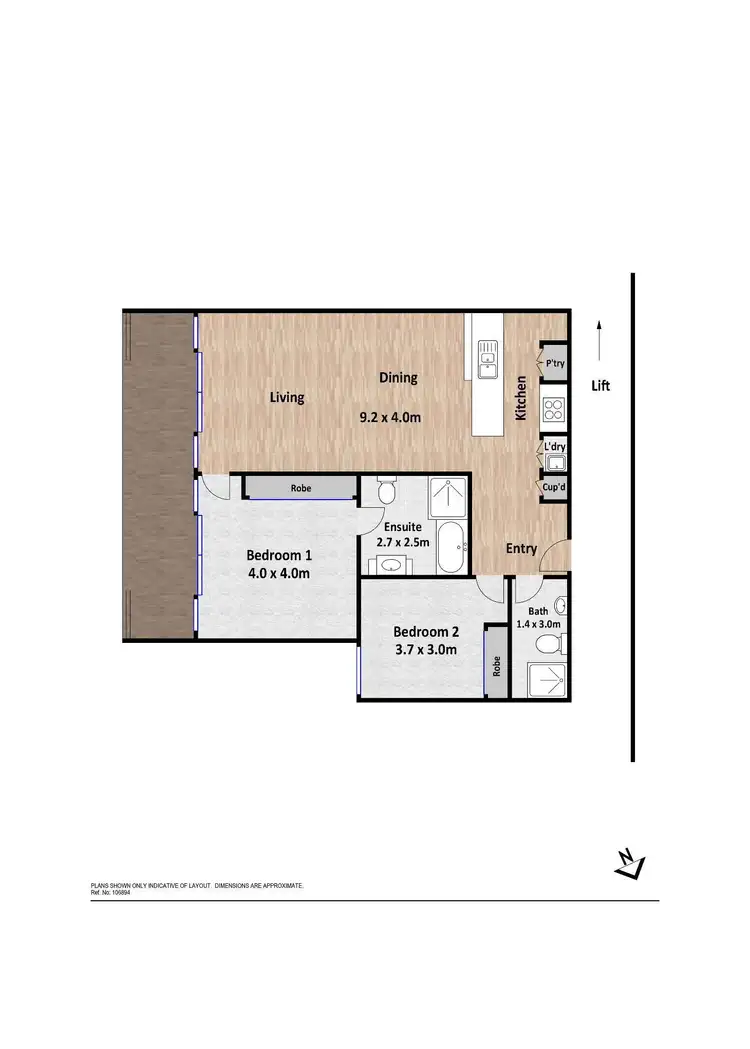
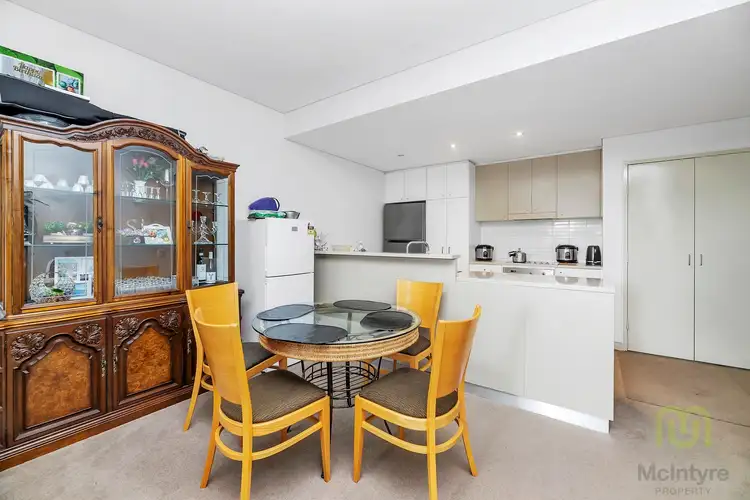
+16
Under Offer



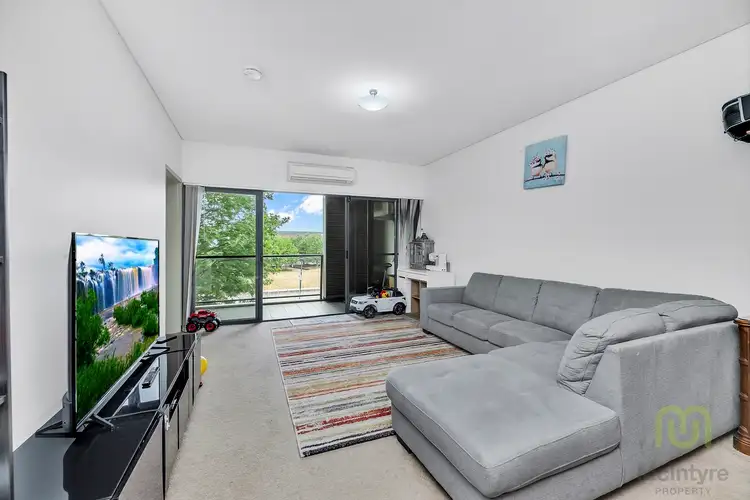
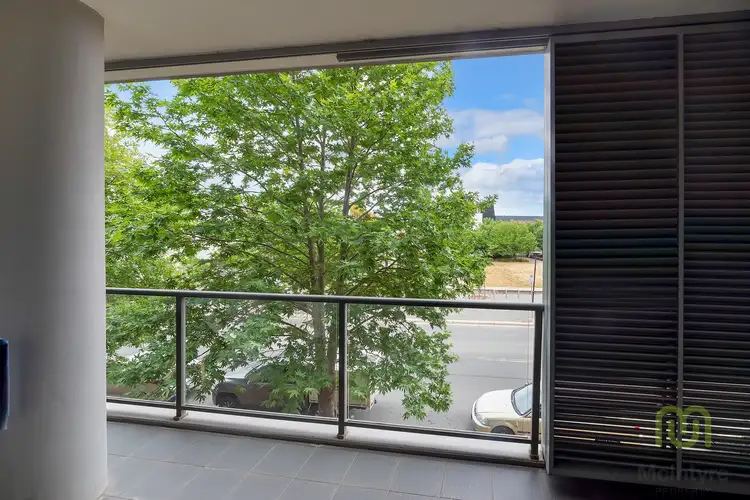
+14
Under Offer
109/38 Gozzard Street, Gungahlin ACT 2912
Copy address
Offers Over $499,000
- 2Bed
- 2Bath
- 1 Car
Apartment under offer
What's around Gozzard Street
Apartment description
“Convenience and Urban living in the heart of Gungahlin Town Centre!”
Interactive media & resources
What's around Gozzard Street
Inspection times
Contact the agent
To request an inspection
 View more
View more View more
View more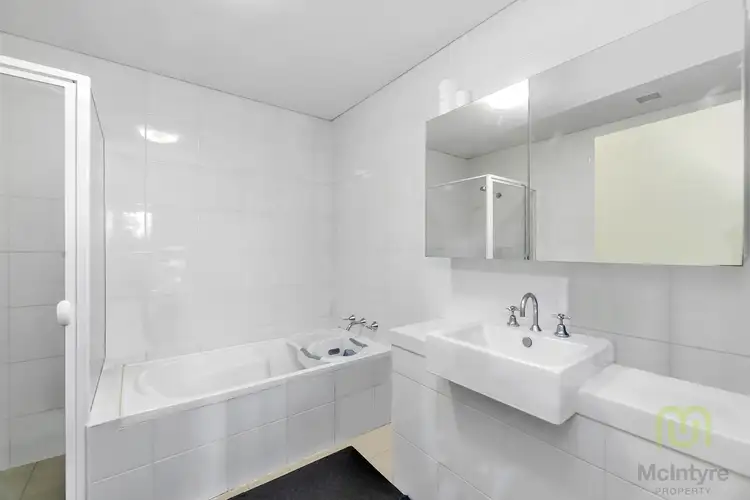 View more
View more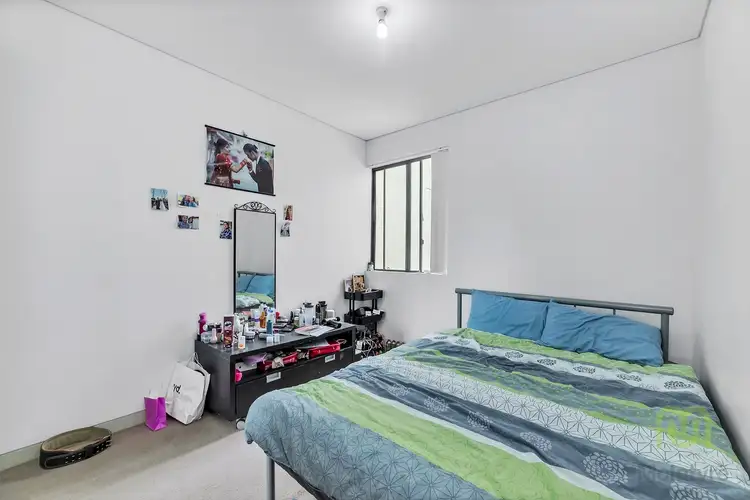 View more
View moreContact the real estate agent

Maya Rourke
McIntyre Property
0Not yet rated
Send an enquiry
109/38 Gozzard Street, Gungahlin ACT 2912
Nearby schools in and around Gungahlin, ACT
Top reviews by locals of Gungahlin, ACT 2912
Discover what it's like to live in Gungahlin before you inspect or move.
Discussions in Gungahlin, ACT
Wondering what the latest hot topics are in Gungahlin, Australian Capital Territory?
Similar Apartments for sale in Gungahlin, ACT 2912
Properties for sale in nearby suburbs
Report Listing
