Pressing its case for Pearcedale's best renovation, this simply stunning three-bedroom home, on a massive 1012sqm (approx.), has left no stone unturned and no expense spared in creating this extraordinary haven. Blending an array of contrasting colours, raw materials and sleek finishes, this beautiful home is as comfortable as it is inspired, allowing for family space, work-from-home potential, and scope to add your personal touch.
An indoor/outdoor entry with a copper-effect front door teases the senses as you enter, showcasing mechanically polished concrete flooring which flows throughout the home. A spacious L-shaped lounge and dining space with Blackbutt feature wall, American Oak and bluestone feature fireplace with inbuilt woodfire heater, brings the outdoors in with direct access to the entertaining area boasting retracting louvres for weather protection.
The show-stopping kitchen is designed for culinary prowess, with Franke cooking appliances, including a pyrolytic oven and Fisher & Paykel dishwasher seamlessly integrated into custom black cabinetry. A contrasting white marble-look Caesarstone benches and splashbacks add high-class, softened by the Victorian Ash upper cabinets and pantry, a theme carried throughout the remainder of the home.
Three spacious and robed bedrooms dot along the hallway, the master with a gorgeous garden outlook and a stunning full ensuite, with a barn-door entry, floor-to-ceiling tiling, feature tiling to the shower, inset toilet and marble vanity in a reclaimed timber cabinet. The family bathroom's finish is a near carbon copy, adding a bath and beautifully finished reclaimed timber shelving. The full-sized laundry with a separate toilet is straight out of a magazine, with every corner thoughtfully planned to create the most efficient space.
An enclosed outdoor entertaining space to the side leads to the enormous rear lawn, with two water tanks servicing the gardens. A double remote garage with sliding door internal access provides covered car accommodation, separate to the mass of off-street parking available to the front, and the potential for more to the rear.
Finished with split-system air-conditioning, an open office with custom in-built shelving and desk, large garden shed, basketball court and a powered 20ft shipping container, ideal as a studio or extra storage, this incredible home sits central in beautiful Pearcedale, within a brisk walk to anything you may need, including quality schooling, country shopping and public transport.
- Blending an array of contrasting colours, raw materials and sleek finishes, this beautiful home is as comfortable as it is inspired, allowing for family space, work-from-home potential, and
scope to add your personal touch.
- An indoor/outdoor entry with a copper-effect front door showcases mechanically polished concrete flooring which flows throughout the home.
- A spacious L-shaped lounge and dining space offers a Blackbutt feature wall, American Oak and bluestone feature fireplace with inbuilt woodfire heater
- A front entertaining area offers lush greenery and retracting louvres for weather protection.
- The show-stopping kitchen is designed for culinary prowess, with Franke cooking appliances, including a pyrolytic oven and Fisher & Paykel dishwasher seamlessly integrated into custom
black cabinetry.
- A contrasting white marble-look Caesarstone benches and splashbacks add high-class, softened by the Victorian Ash upper cabinetry and pantry, a theme carried throughout the
remainder of the home.
- Three spacious and robed bedrooms dot along the hallway, the master with a gorgeous garden outlook and a stunning full ensuite, with a barn-door entry, floor-to-ceiling tiling, feature
tiling to the shower, inset toilet and marble vanity in a reclaimed timber cabinet.
- The family bathroom's finish is a near carbon copy, adding a bath and beautifully finished reclaimed timber shelving.
- The full-sized laundry with a separate toilet is straight out of a magazine, with every corner thoughtfully planned to create the most efficient space.
- An enclosed outdoor entertaining space to the side leads to the enormous rear lawn, with two water tanks servicing the gardens.
- A double remote garage with sliding door internal access provides covered car accommodation, separate to the mass of off-street parking available to the front, and the potential for more
to the rear.
- Finished with split-system air-conditioning, an open office with custom in-built shelving and desk, large garden shed, basketball court and a powered 20ft shipping container, ideal as a
studio or extra storage
- Fantastic central Pearcedale locale within a brisk walk to anything you may need, including quality schooling, country shopping and public transport.
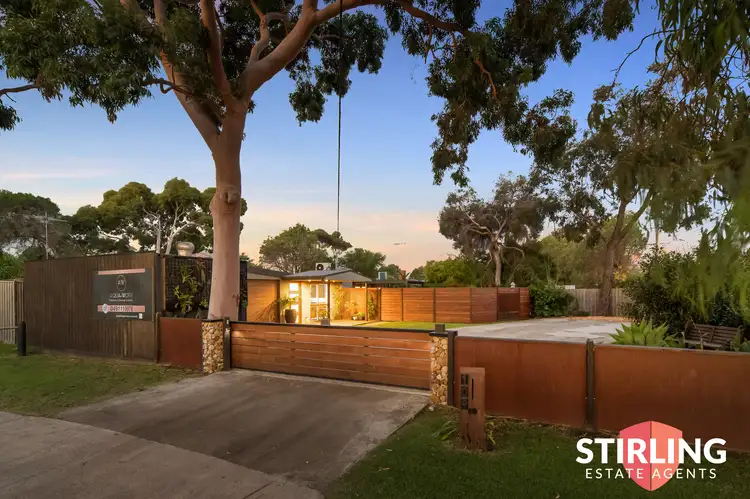
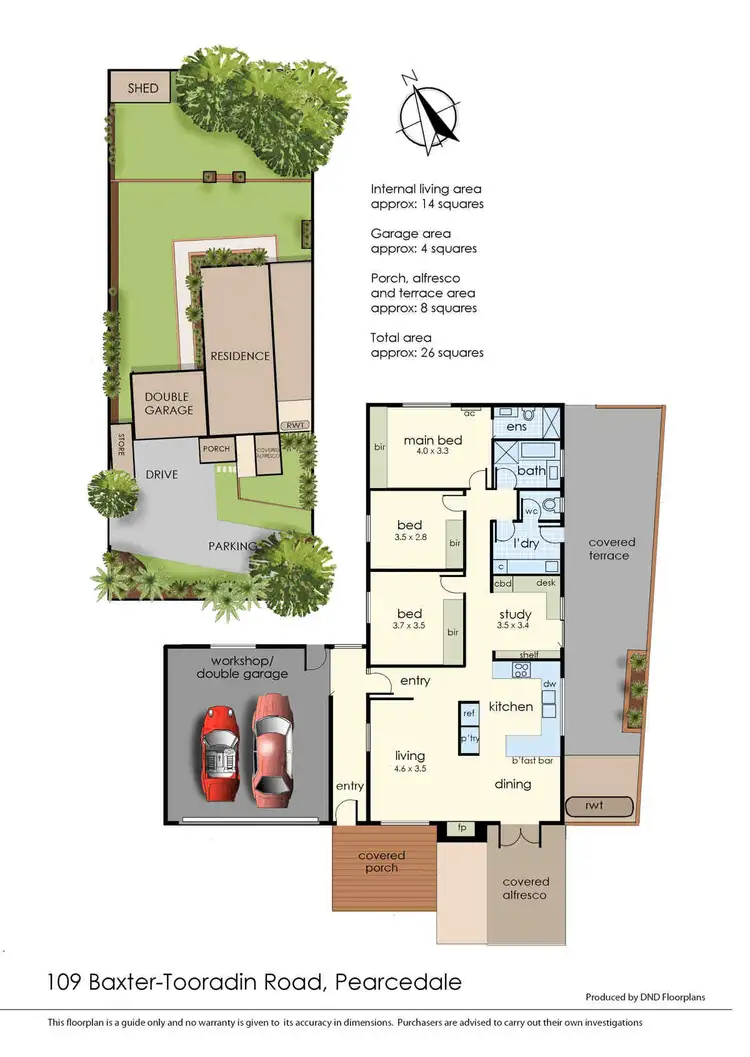
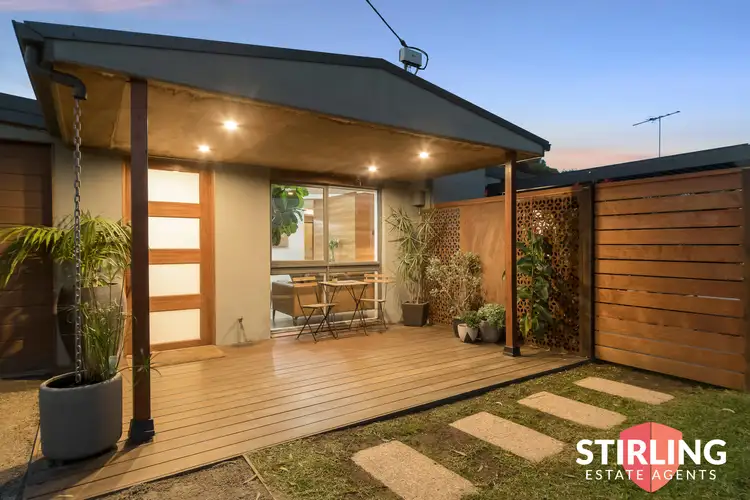
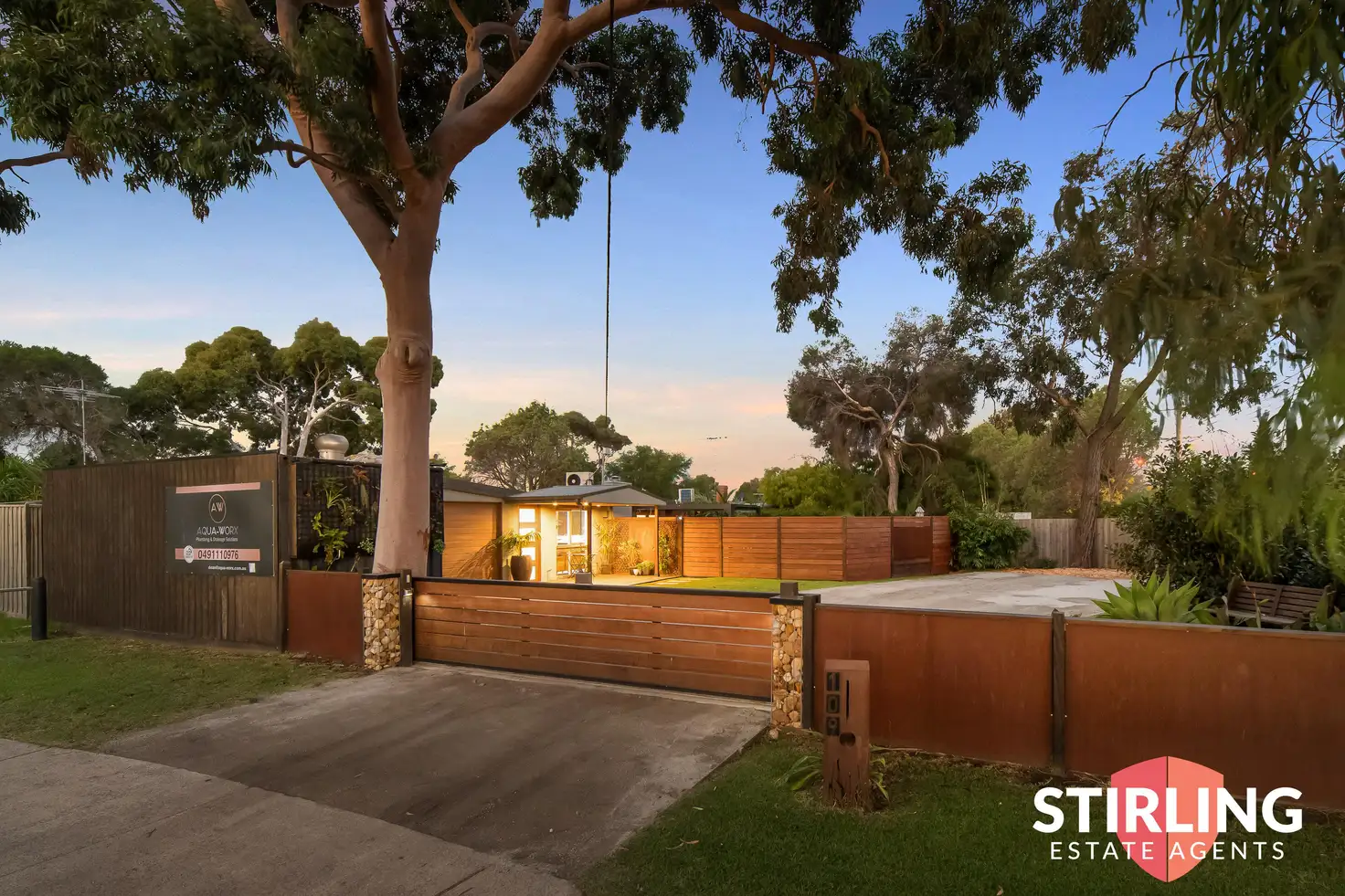


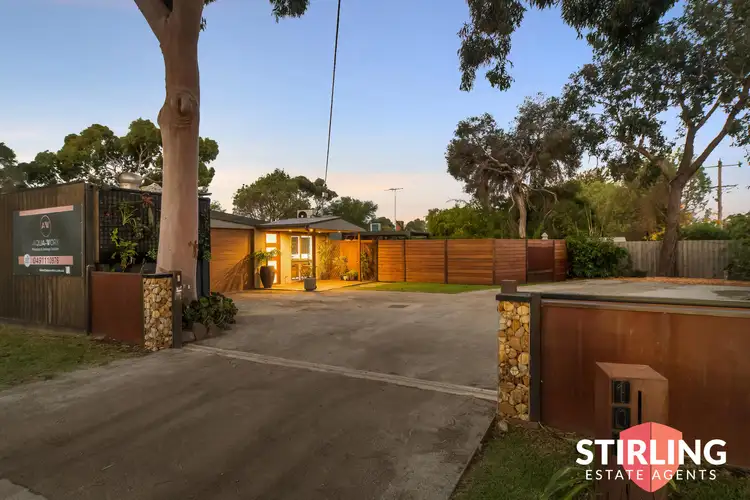
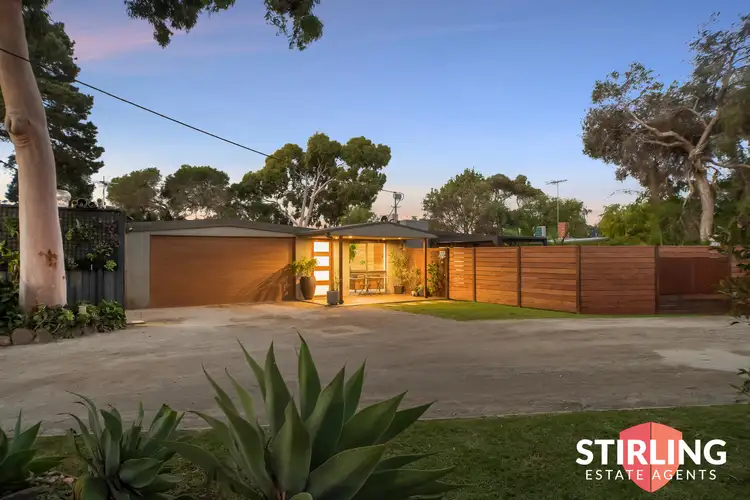
 View more
View more View more
View more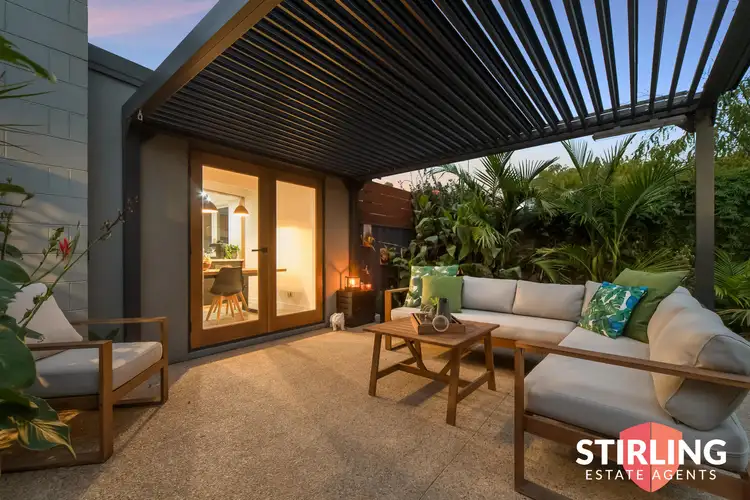 View more
View more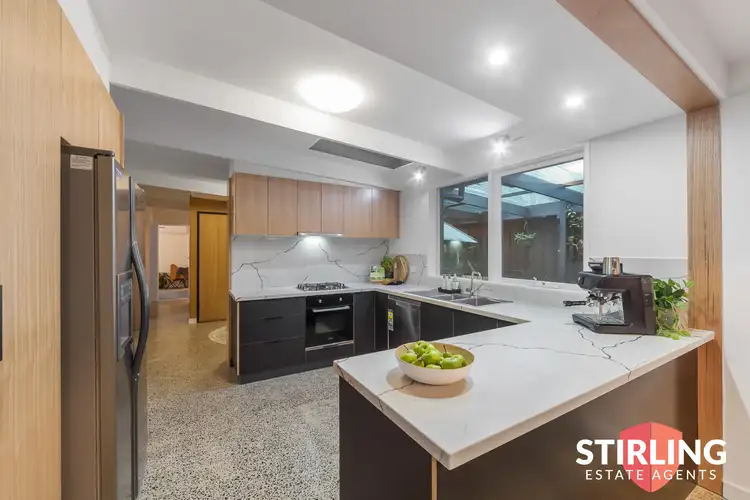 View more
View more
