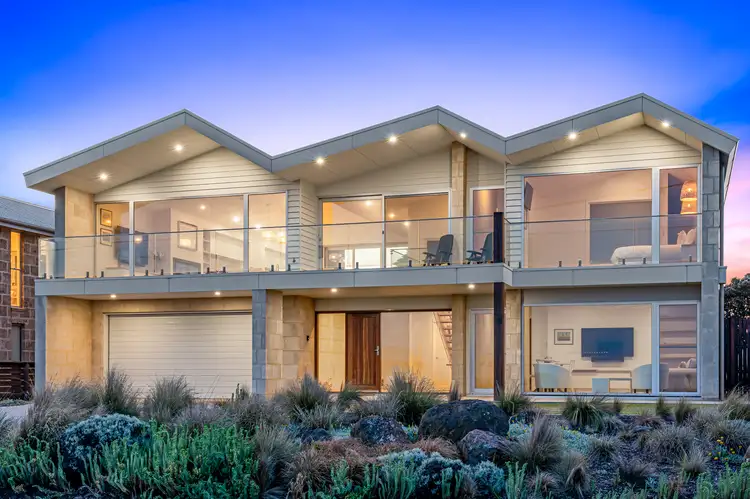Situated on Beach Street, this stunning coastal sanctuary invites you to experience the best of Port Fairy in a property completed to the highest standard. This home was completed in 2021 and spans over two levels, featuring a beautiful stone facade with contrasting weatherboard cladding that blends seamlessly with the coastal environment. Thoughtfully curated interiors present a sophisticated mix of contemporary design, characterised by elevated ceilings, hardwood flooring and expansive glass surrounds.
At ground level, the East-facing living area overlooks the main swimming beach, along with two spacious bedrooms inclusive of built-in robes sharing a well-appointed main bathroom. There is a stylish powder room, functional laundry with a mudroom, additional storage, and external access to an outdoor shower. A generous three-car garage allows for secure parking and extra space accommodates, boards, bags, and bikes. From here there is access to a brand-new lift which transports you to the first floor, the heart of the home.
Here, you'll enjoy the spacious open plan living, kitchen, and dining area, filled with natural light and featuring an ambient log fire. Striking stone benchtops and splash backs in the kitchen are complimented by quality cooking appliances, integrated dishwasher, and a large butler's pantry. The master suite serves as a private retreat, boasting sweeping views of the surf back towards the lighthouse. There is a full walk-in robe and a stunning ensuite with floor-to-ceiling terrazzo tiles, freestanding bath, heated towel rail, and an electronic privacy window. A fourth bedroom overlooks the Norfolk pines and back towards the river, whilst the home office captures ocean views for an inspiring workspace.
Expansive windows with glass stacker doors open to a spacious front deck that captures full ocean views and the soon-to-be-upgraded East Beach precinct. This indoor/outdoor integration over this level is an integral part of what make this the dream beach home. Flowing through is the perfect place for hosting sunset drinks on an expansive West-facing balcony. The sensational BBQ area here is ideal for entertaining and dining, setting the stage for memorable summer gatherings. Stairs lead down to an enclosed yard with raised, established garden beds and side gate access to the street.
Features worth mentioning are as follows:
Internal Features:
* Hydronic Heating: Controlled via a panel or phone app.
* Gas Log Fireplace: A cozy Luminar 8000 in the living room.
* Ceiling Fans: In every bedroom and living area for comfort.
* Water Management: Runs on two large rainwater tanks (45,000 liters) with a three-way filtration system, plus optional town water crossover.
* Thermal Comfort: Double-glazed windows throughout for energy efficiency.
* Custom Blinds: Motorized sheer and block-out options with bespoke pelmets.
* High-Quality Flooring: Tongue and groove Oslo premium oak engineered floorboards and custom shelving units.
* Gourmet Kitchen: Taj Mahal natural quartz and Snow Caesarstone bench tops, SMEG appliances, and Asko dishwasher.
* Luxurious Bathrooms: Travertine tiles, brushed copper fixtures, and a master ensuite with privacy glass showcasing ocean views.
* Spacious Bedrooms: Four with built-in robes; master features a walk-in robe and ensuite.
* Dedicated Study: Designed with large windows for ocean views.
* Lift Access: Brand new lift installed. Access from the front door and garage for convenience.
External Features:
* Garage & Parking: Three-car garage plus space for four additional vehicles.
* Outdoor Shower: Hot and cold for after beach days.
* Quality Materials: Cape Jaffa limestone, James Hardie Weatherboard, and Colorbond roofing.
* Generous Outdoor Space: New fencing, low-maintenance gardens, and an exposed aggregate driveway.
Positioned on a double block of 718m2, this enviable location allows for the ultimate lifestyle, with a walking path and direct beach access right at your doorstep. The Port Fairy Links Golf Course is nearby and a short stroll over the bridge takes you straight to the town's shops and local cafes. Built with the finest materials this home exemplifies true high-end coastal living at its best.








 View more
View more View more
View more View more
View more View more
View more
