Colonial class with roaming room & garage supremacy…
Nothing looks as good as two hectares feels - add rural views, two paddocks, and plenty of powered shedding against a classic colonial homestead, and you've got a lifestyle gift to treasure.
For the active family or hobby-farming downsizer, the 1990s home brings a veil of beige that almost echoes today's trending themes, deeming this immaculate 3-bedder as a homemaker's catch with great bones.
From the carpeted entry foyer, a formal lounge invites relaxation beside a cosy gas fireplace, and phasing out dinner formality, the separate dining room could make a plush private home office.
At the end of the hall, the master bedroom offers tall, sliding robes; bedrooms two and three offer nursery, playroom or dressing room alternatives, and the original bathroom, with a separate WC, is a sketch away from something chic.
Grabbing views, the solid timber kitchen hosts a stainless freestanding stove and transitions across cork floors to combined casual living and dining zones drawn to sunlit, return verandah relaxation - and it's the perfectly protected prelude to vast, paved pergola entertaining.
Here, you'll sit back and admire the roses, hedging, bulbs, and deciduous trees, all hinting at a rewarding garden in the making. Envision a chook run, veggie beds, or reserve one of the two paddocks for a pony.
As for Littlehampton, it's the ideal mix of metro convenience and country charm.
Honey Bang Bang, Howards Vineyard, and farm fresh market produce all just a 35-minute freeway commute to Adelaide. Dream big and you shall receive-with a beautiful bundle boasting shedding supremacy and plenty of room to roam…
Enriching, rewarding & all yours:
1990s Return verandah homestead on 2 lifestyle hectares
12m x 6m powered garage/workshop
9m x 6m powered shed + 4.5m x 4m section with manual panel lift door
Sheep yard & loading
2 paddocks - room for the pony
Ample turning circle for vehicles, the campervan &/or trailer
Gabled undercover patio
Ducted R/C A/C, combustion fire, gas heating & ceiling fan comfort
Original kitchen with electric freestanding stove
Original bathroom (with separate WC)
Mains water + rainwater tank for garden
Envirocycle sewer
Rheem 250L electric HWS (c2021)
NBN connected
And much more…
Property Information:
Title Reference: 6123/680
Zoning: Rural Living
Year Built: 1990
Council Rates: $3,295.52 per annum
Water Rates: $78.60 per quarter
*Estimated rental assessment: $830 - $850 per week (written rental assessment can be provided upon request)
Adcock Real Estate - RLA66526
Andrew Adcock 0418 816 874
Nikki Seppelt 0437 658 067
Jake Adcock 0432 988 464
*Whilst every endeavour has been made to verify the correct details in this marketing neither the agent, vendor or contracted illustrator take any responsibility for any omission, wrongful inclusion, misdescription or typographical error in this marketing material. Accordingly, all interested parties should make their own enquiries to verify the information provided.
The floor plan included in this marketing material is for illustration purposes only, all measurements are approximate and is intended as an artistic impression only. Any fixtures shown may not necessarily be included in the sale contract and it is essential that any queries are directed to the agent. Any information that is intended to be relied upon should be independently verified.
Property Managers have provided a written rental assessment based on images, floor plan and information provided by the Agent/Vendor – an accurate rental appraisal figure will require a property viewing.
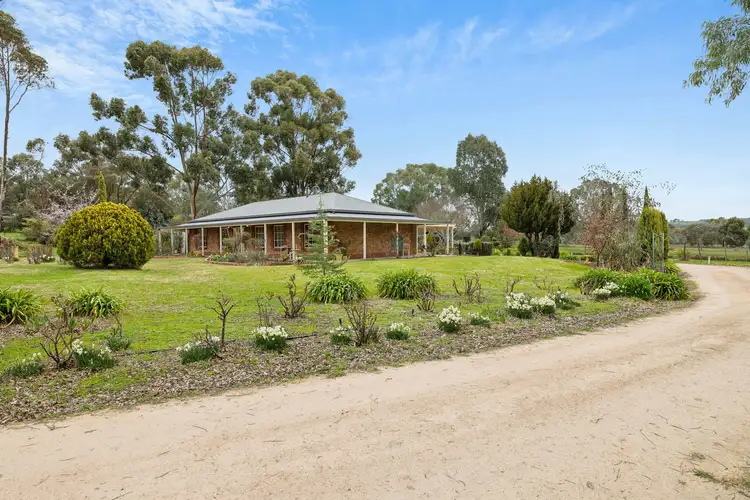
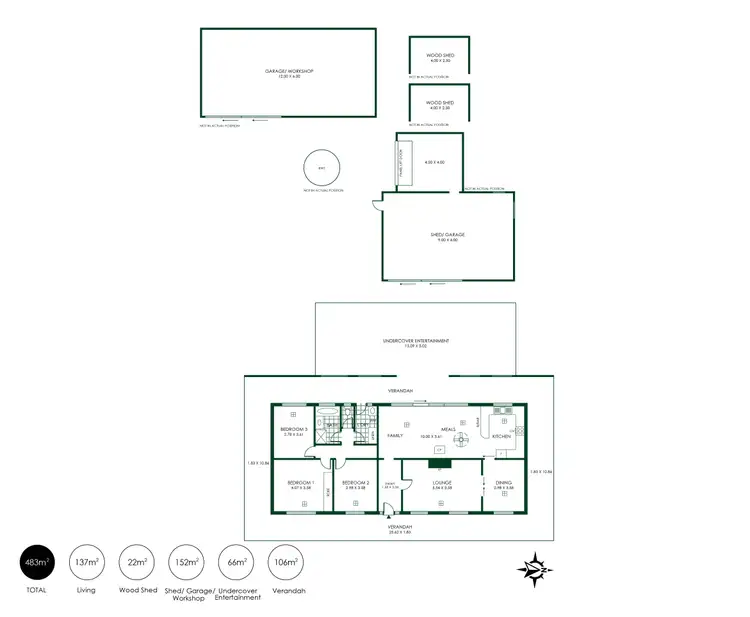
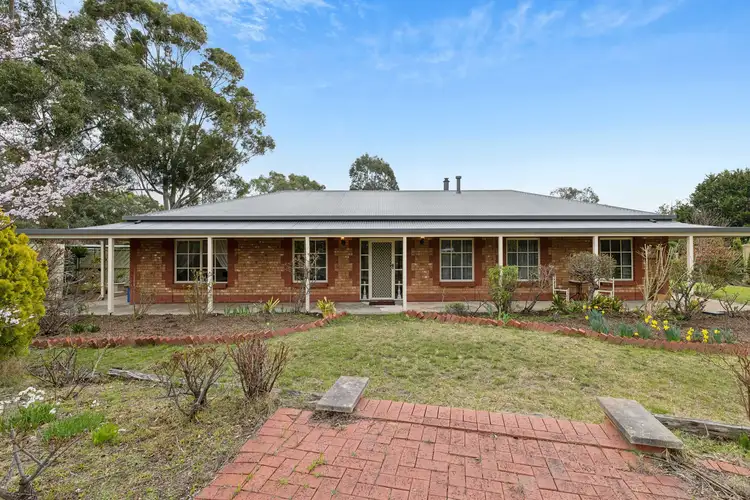
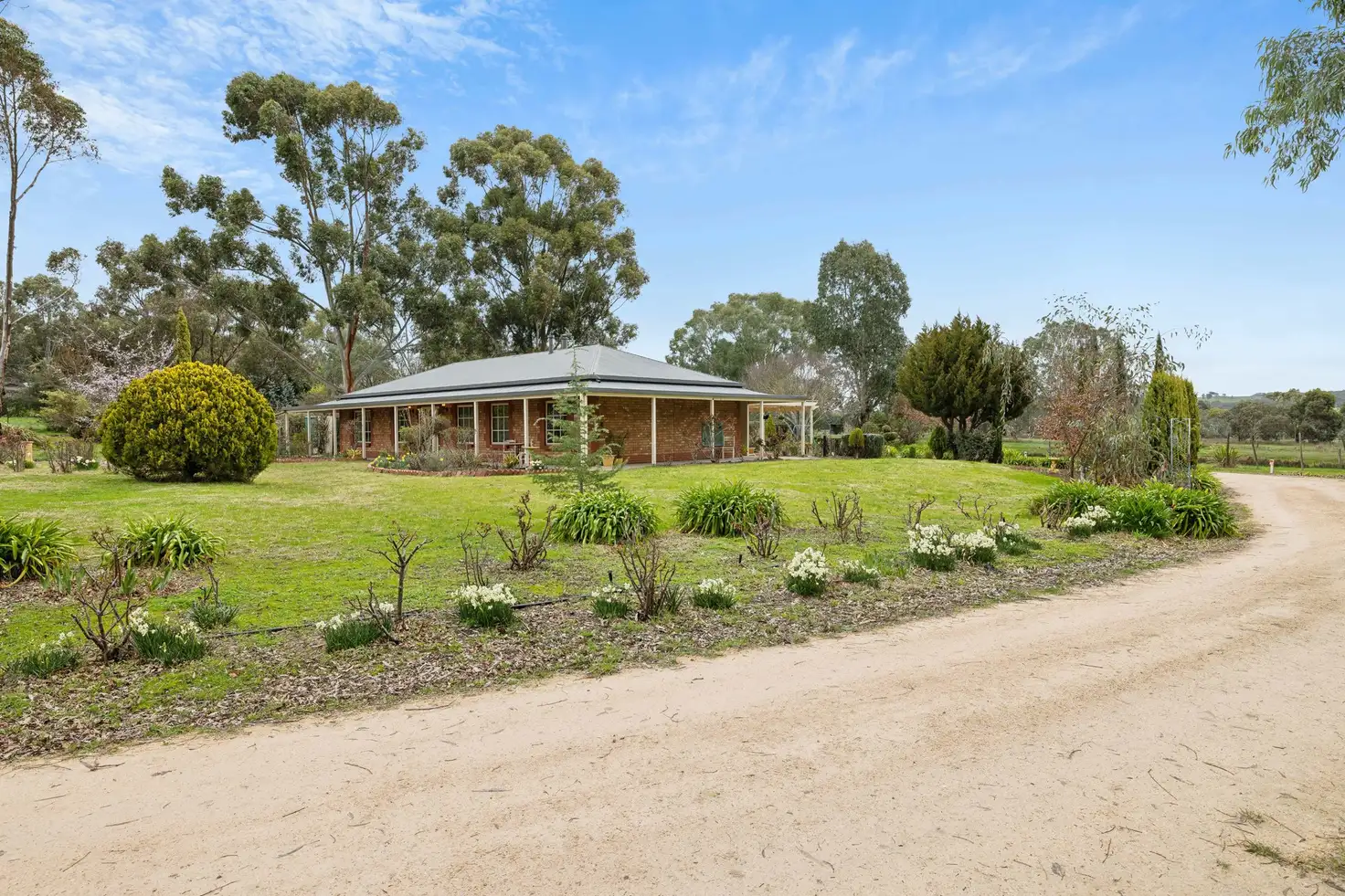


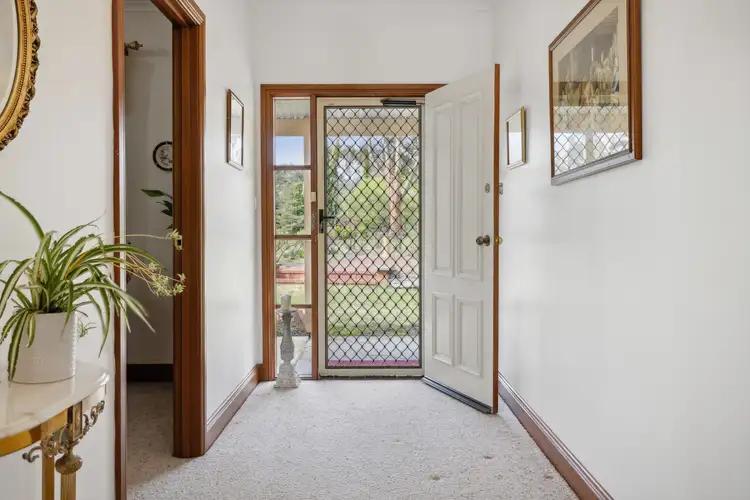
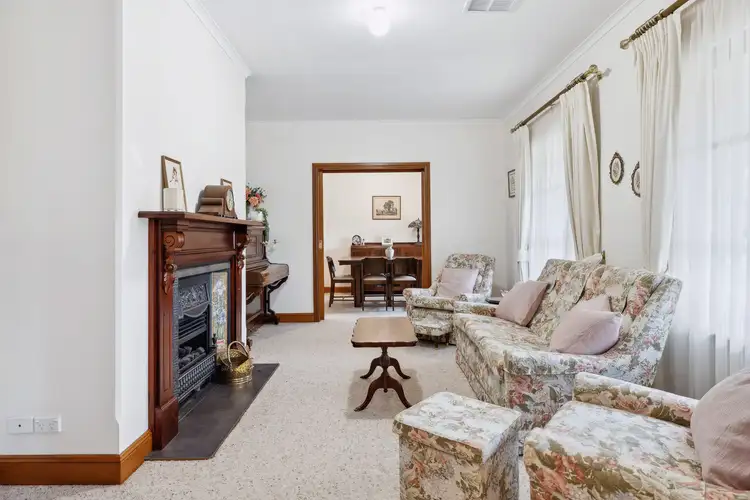
 View more
View more View more
View more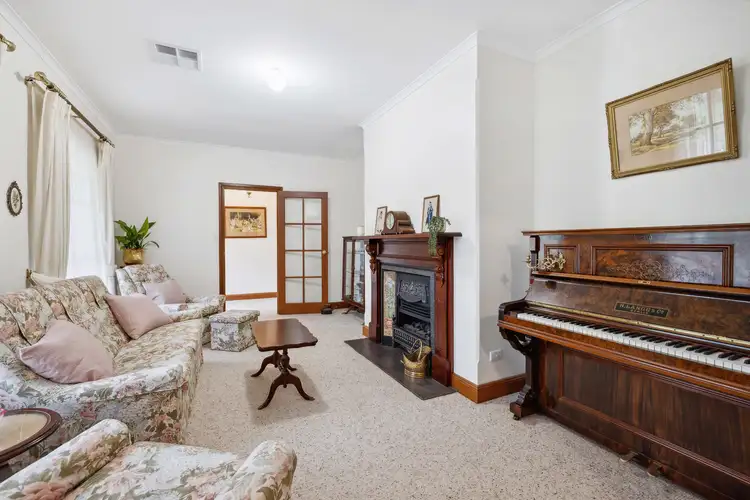 View more
View more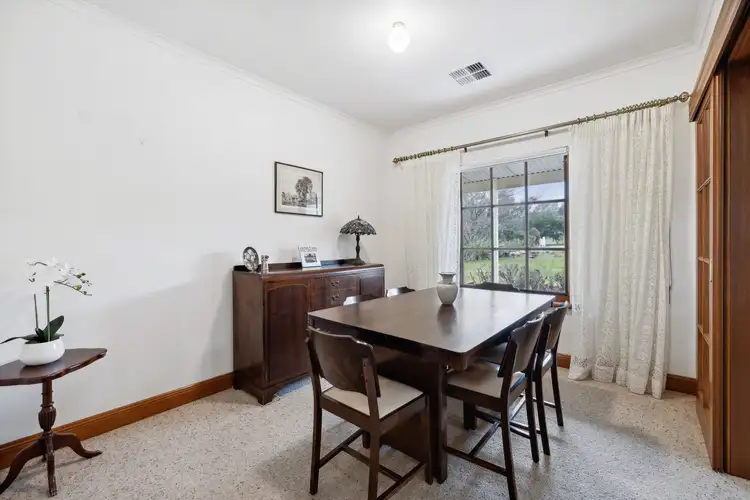 View more
View more
