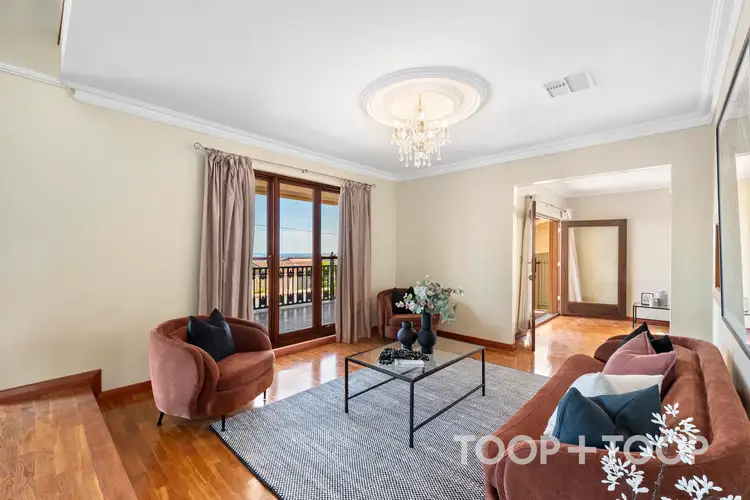$1,510,000
4 Bed • 3 Bath • 4 Car • 786m²



+16
Sold





+14
Sold
109 Braeside Avenue, Seacombe Heights SA 5047
Copy address
$1,510,000
- 4Bed
- 3Bath
- 4 Car
- 786m²
House Sold on Wed 10 Jul, 2024
What's around Braeside Avenue
House description
“A Symphony of Luxury and Elegance”
Property features
Land details
Area: 786m²
Property video
Can't inspect the property in person? See what's inside in the video tour.
Interactive media & resources
What's around Braeside Avenue
 View more
View more View more
View more View more
View more View more
View moreContact the real estate agent

Sharee Redic
Toop & Toop Norwood
0Not yet rated
Send an enquiry
This property has been sold
But you can still contact the agent109 Braeside Avenue, Seacombe Heights SA 5047
Nearby schools in and around Seacombe Heights, SA
Top reviews by locals of Seacombe Heights, SA 5047
Discover what it's like to live in Seacombe Heights before you inspect or move.
Discussions in Seacombe Heights, SA
Wondering what the latest hot topics are in Seacombe Heights, South Australia?
Similar Houses for sale in Seacombe Heights, SA 5047
Properties for sale in nearby suburbs
Report Listing
