Commanding attention with its sheer scale, elegance, and uncompromising detail, this brand new, never-lived-in six-bedroom residence sets a new benchmark for luxury coastal living. Perfectly positioned in the exclusive Breakwater Estate of Two Rocks, this 2024 architectural showpiece is a bespoke sanctuary where refined finishes meet state-of-the-art comfort, delivering a lifestyle experience of rare distinction.
Beyond its commanding facade, you are welcomed into expansive, light-filled interiors where raked ceilings, premium materials, and a flawless layout create a true sense of grandeur. The vast open-plan living and dining zones transition effortlessly to a covered alfresco area-enhanced with feature lighting, built-in BBQ gas point-designed for stylish indoor-outdoor entertaining.
Engineered for modern luxury, this residence is equipped with ducted reverse-cycle air conditioning, controlled by two digital zones for personalised climate control. 3 Phase power, smart wiring and a full suite of home integration products, valued at $12,696 include fibre-to-the-premises NBN, intelligent cabling, and automation technology-delivering effortless living at your fingertips.
At the heart of the home lies a chef's kitchen of the highest calibre-featuring elegant stone benchtops, a generous walk-in pantry, a fully equipped scullery, microwave recess, and an abundance of custom cabinetry for practical luxury. The entertainer's dream is complete with a breakfast bar, a double prism bowl, Vito Bertoni designer sink mixer, pot filler above a suite of Westinghouse 900mm stainless steel appliances including a gas cooktop and rangehood, all designed to cater to gourmet aspirations with refined flair.
Bespoke finishes continue throughout, from new plush carpets in the bedrooms to wide vinyl plank flooring that flows through the main living zones. Designer downlighting casts a warm and sophisticated glow across every room. Each of the six king-sized bedrooms is generously proportioned and beautifully appointed with mirrored built-in robes. The master suite is a private sanctuary, offering direct sliding door access to the outdoors, an enormous walk-in robe, and a truly opulent ensuite featuring a fully tiled feature wall, dual ceramic basins, a separate water closet, and a stunning chrome claw-foot freestanding bathtub-evoking the indulgence of a high-end retreat.
This home is designed to adapt to the needs of a modern family, with a dedicated home office or study, a private theatre room for cinematic experiences, a spacious children's activity zone, and a fully equipped personal gym to support wellness and vitality without ever leaving the home.
Every aspect has been considered to enhance daily life, from the huge laundry with external access to the dual ceramic basins with striking brass fittings in the guest powder room. The extra-high Centurion double remote garage easily accommodates larger vehicles or added storage needs and triple built-in linen within the home ensures everything has its place.
This is not simply a home-it is a lifestyle statement. Set just moments from pristine beaches, scenic walking trails, marina, and essential local amenities, this residence offers a rare blend of architectural excellence, intelligent design, and the peaceful beauty of coastal living at its absolute finest.
This one won't last long, I'll be waiting for your call - Angela Moore 0421 951 088
** Some images included in the listing have been virtually staged to help showcase the intended use and true potential of spaces in the home **
Disclaimer: The above information has been provided by sources we deem to be reliable. We do not accept any responsibility to any person for its accuracy. All interested parties should rely upon their own enquiries in order to determine the accuracy of this information.
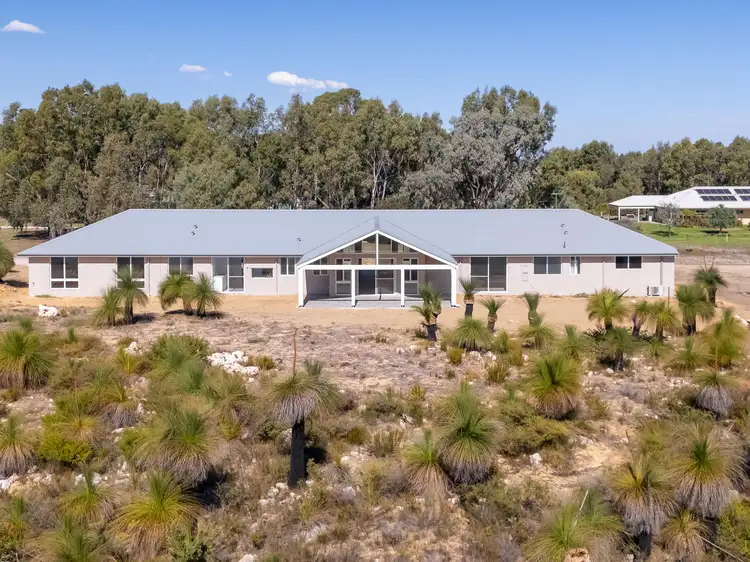
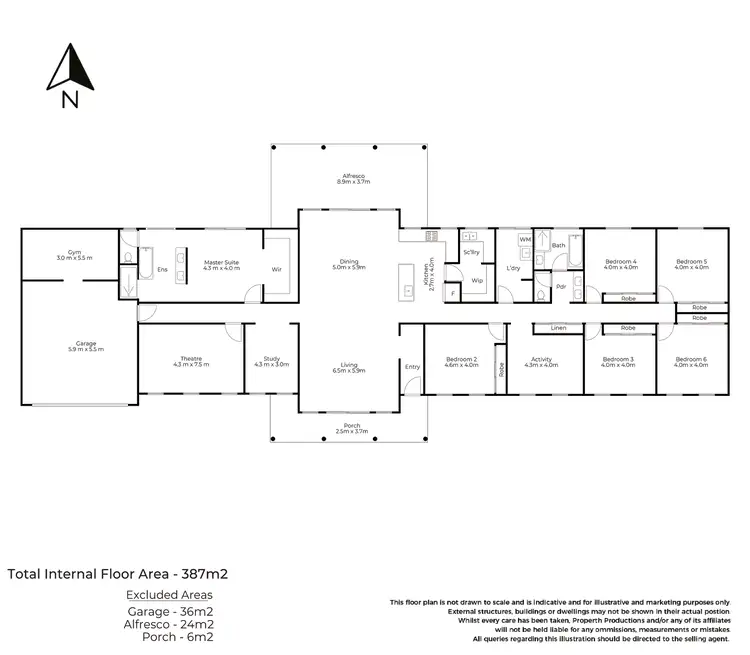
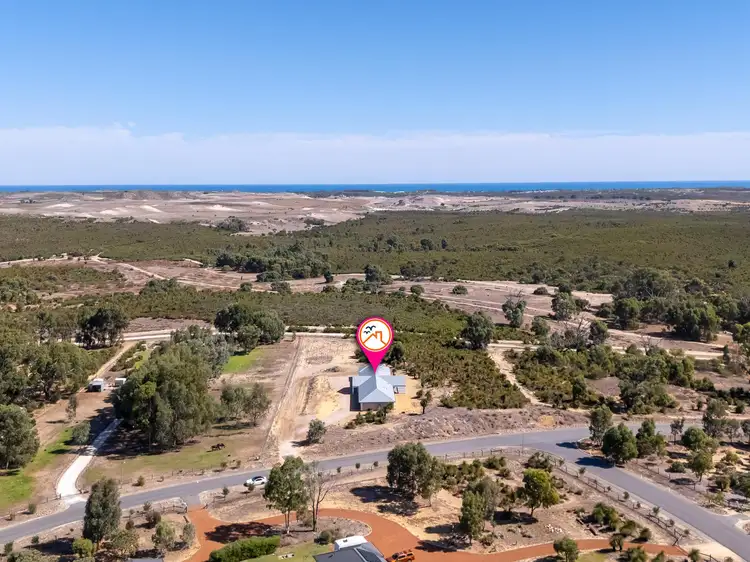
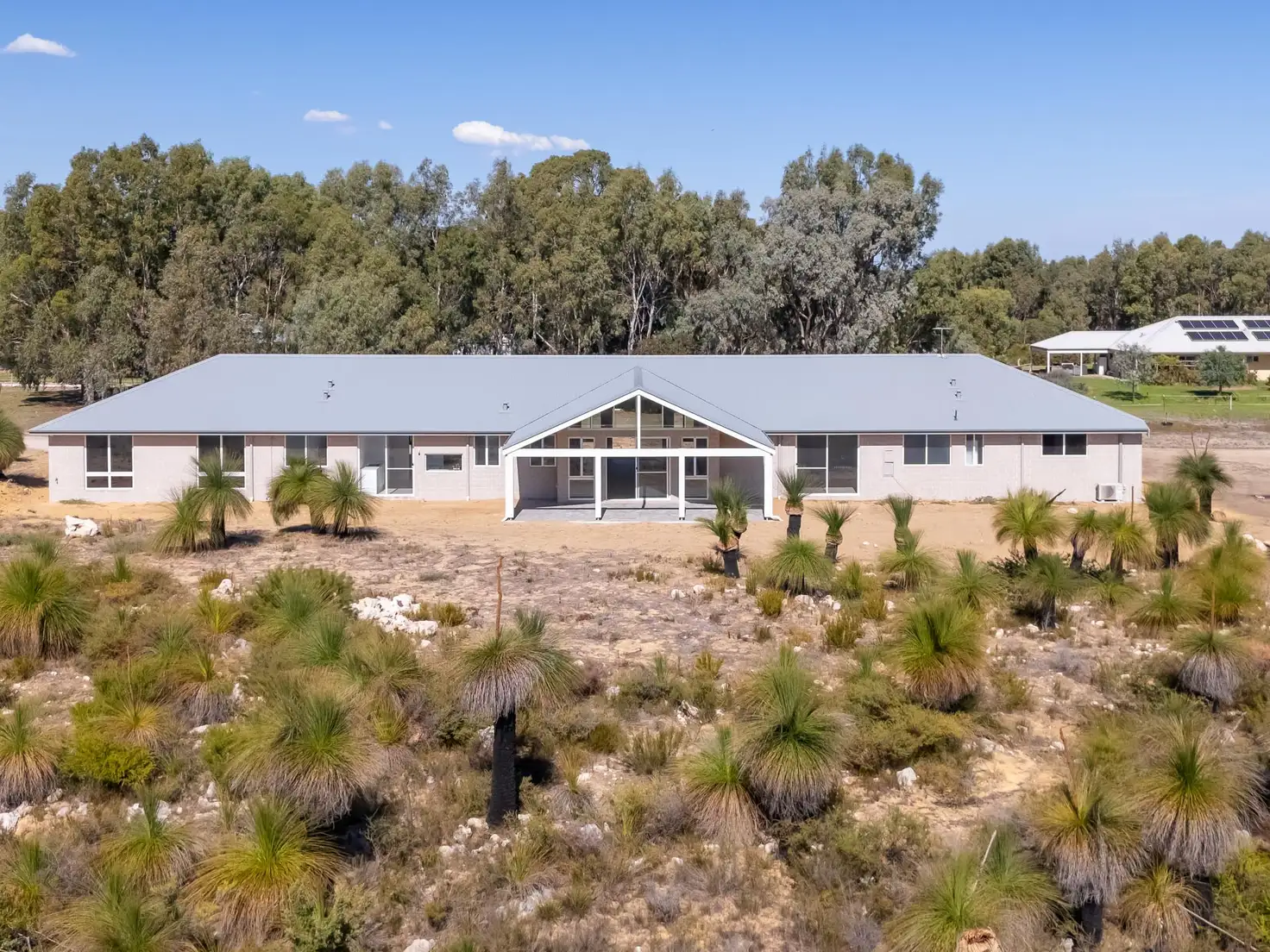


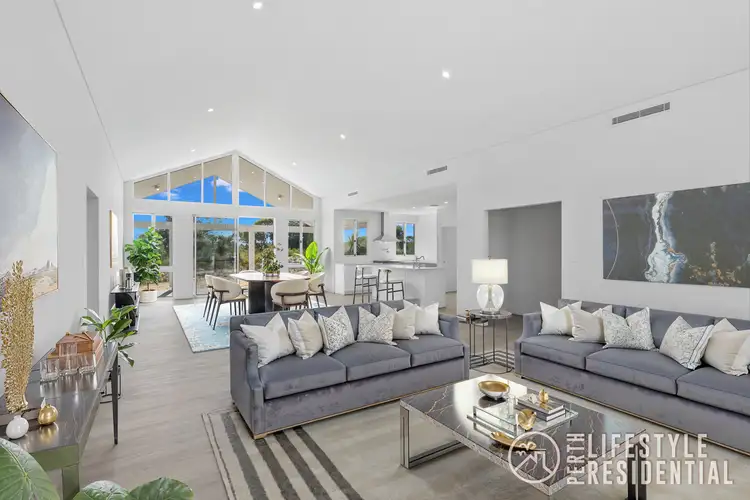
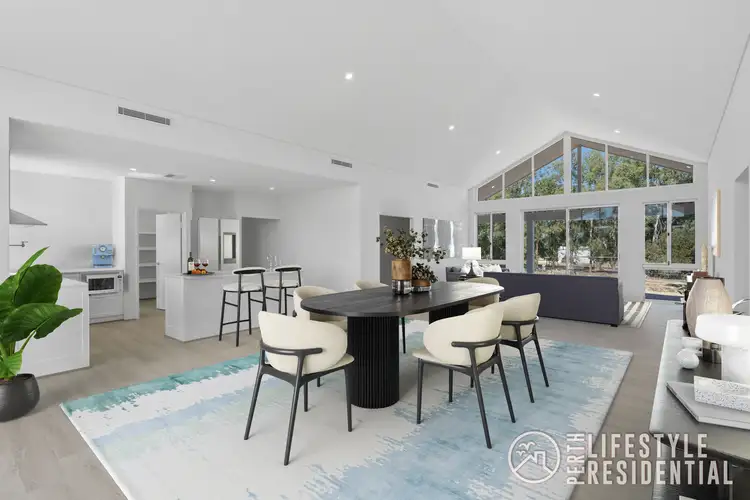
 View more
View more View more
View more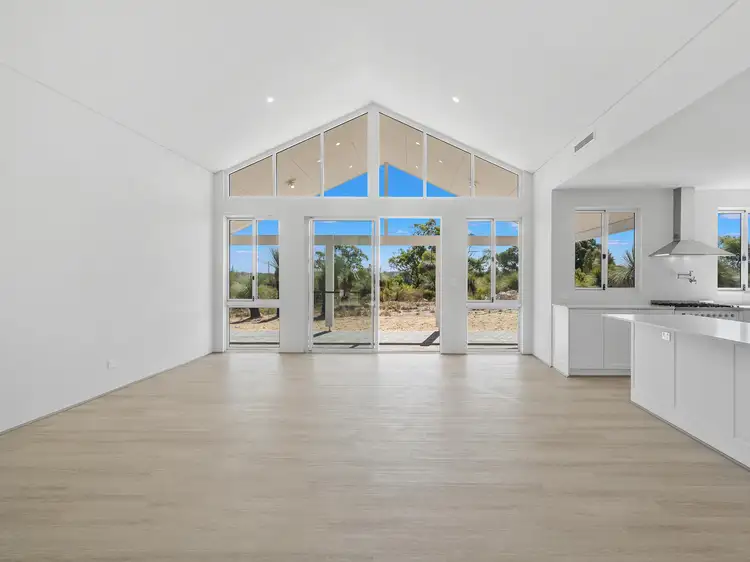 View more
View more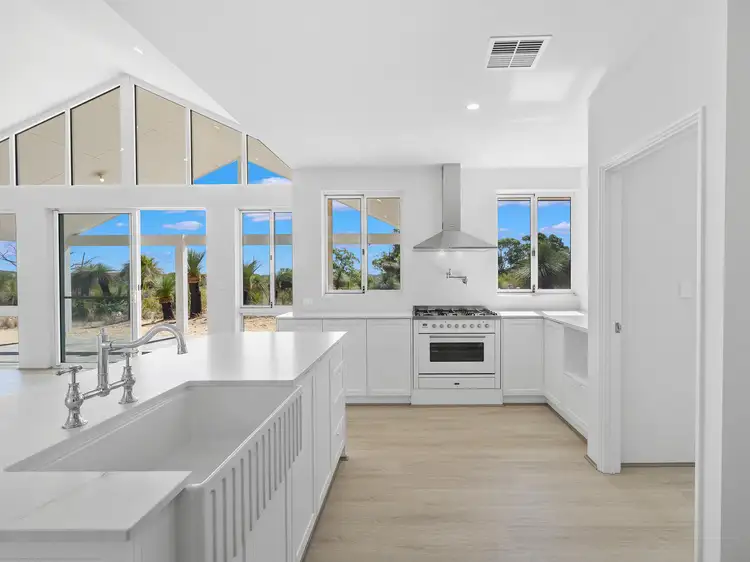 View more
View more
