Built in just 2021, this near new residence sits in the increasingly popular The Gardens at Lakelands, offering all the opportunities of a newly formed community with quality homes, plenty of open space for the family to enjoy and even a proposed primary school for the future. The home itself occupies a 180sqm* block with 92sqm* of internal living, fully fenced to the front and back to make full use of the space, you have a master suite with ensuite, two further well-sized bedrooms, a fully equipped family bathroom and open plan living, dining and kitchen, with an elevated garden to the front, and lawned yard to the rear.
Facing a beautifully shaded parkland, you have plenty of greenspace to enjoy in the surrounding area, and for the family, a childcare centre sits directly opposite with Lakelands Primary School and the newly established Coastal Lakes College all nearby. The well-equipped shopping centre sits just moments away, with the train station offering easy access to the CBD, along with excellent road links and access to the beaches and recreation they bring, ensuring this an appealing position for a range of buyers, including families, investors and professionals.
Features of the home include:
- Master suite at the front of the home, with plenty of natural light, soft carpet to the floor, a wall of full-height built-in robes and an ensuite with vanity, shower enclosure and WC
- Two further bedrooms, both with carpeted flooring with one offering a built-in robe and the other sliding door access to a private courtyard
- Main bathroom with an extended vanity, shower and WC, plus a laundry with built-in linen closet and direct garden access for ease
- Contemporary kitchen with stone bench tops, ample cabinetry including a full height pantry, in-built 900mm oven, gas cooktop and rangehood, and a breakfast bar for casual dining
- Open plan living and dining, with timber effect flooring, modern downlighting and sliding door access to the rear garden
- Rear garden with both lawn and paving, providing a place to entertain family and friends or for the children or pets to play
- Private courtyard with paving to the side of the home
- Fully fenced front garden with artificial lawn for minimal upkeep
- Double carport with roller door and direct garden access, reached via a laneway to the rear
Built for low maintenance living, this fantastic cottage style home offers ample space throughout, combined with quality fixtures and fittings and a location perfectly catered for both families or professionals seeking easy care living with all your day-to-day essentials on the doorstep.
Contact Adam Dineley today on 0450 217 206 to arrange your viewing.
The information provided including photography is for general information purposes only and may be subject to change. No warranty or representation is made as to its accuracy, and interested parties should place no reliance on this information and are required to complete their own independent enquiries, inclusive of due diligence. Should you not be able to attend in person, we offer a walk through inspection via online video walk-through or can assist an independent person/s to inspect on your behalf, prior to an offer being made on the property.
*All measurements/dollar amounts are approximate only and generally marked with an * (Asterix) for reference. Boundaries marked on images are a guideline and are for visual purposes only. Buyers should complete their own due diligence, including a visual inspection before entering into an offer and should not rely on the photos or text in this advertising in making a purchasing decision.
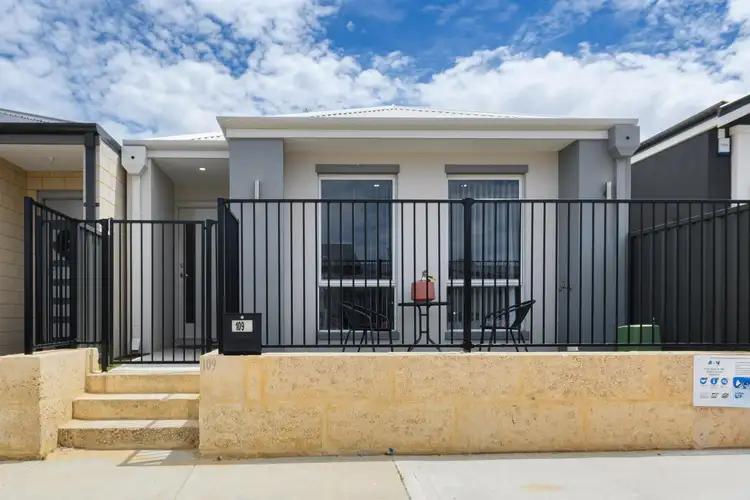
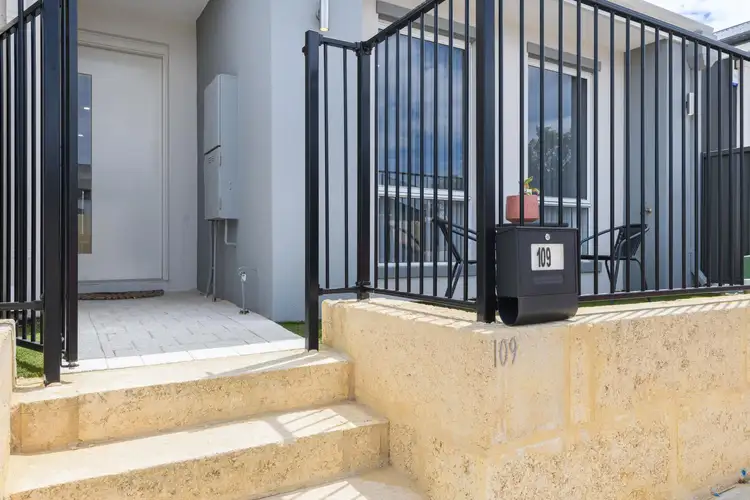
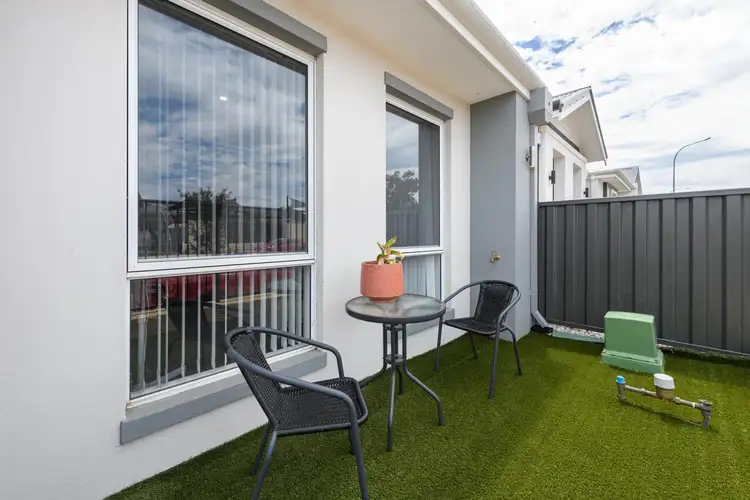
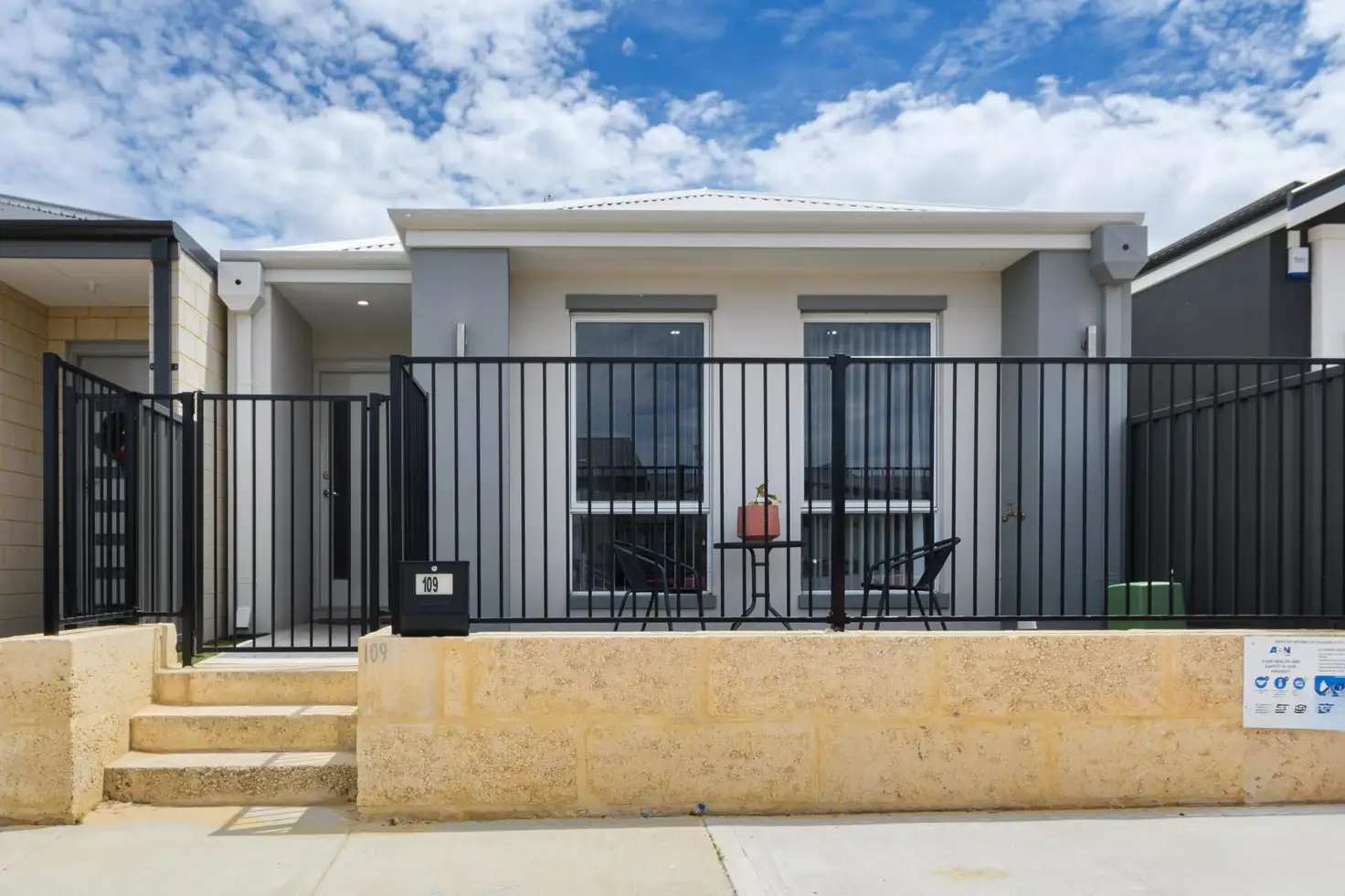


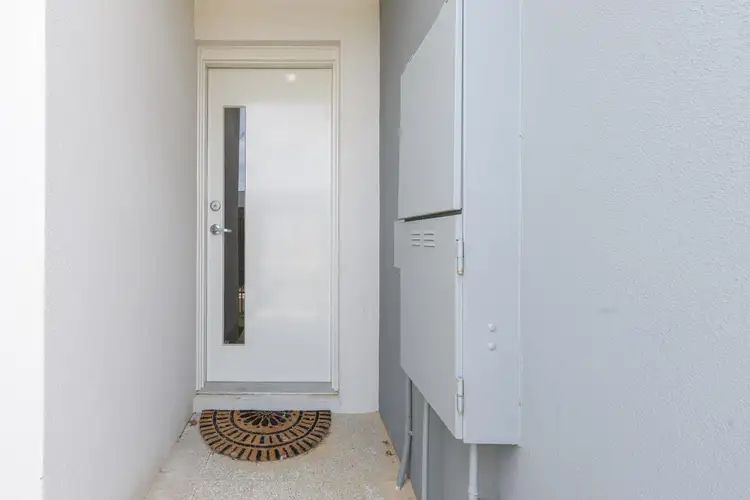
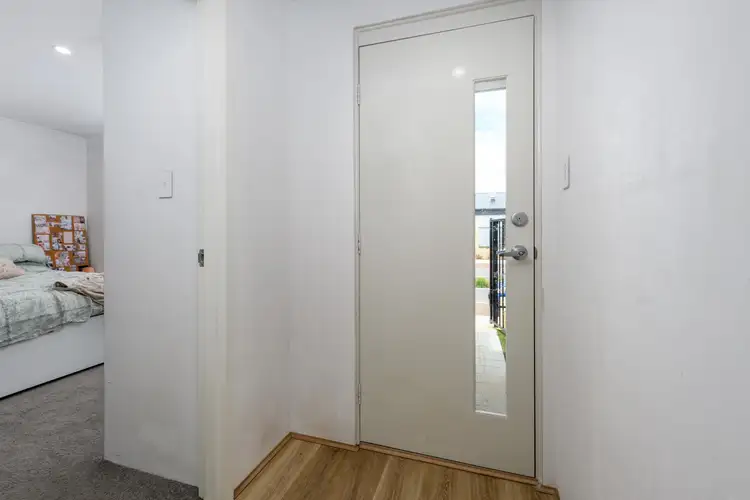
 View more
View more View more
View more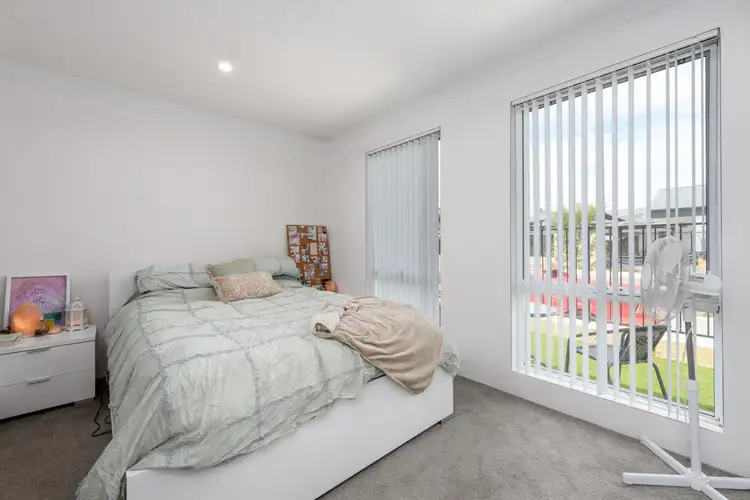 View more
View more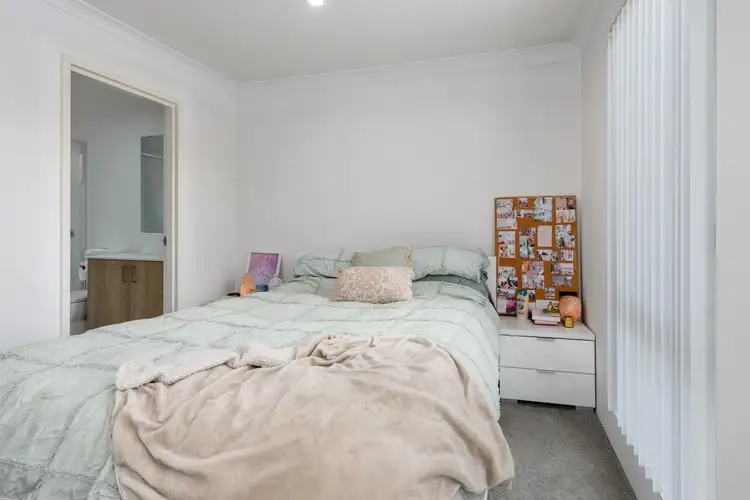 View more
View more
