Auction Location: On Site.
Auction Details | Saturday 29th September at 10:00am, On Site
Surrounded by landscaped gardens and set on a massive 1338m2 block is this peaceful family haven with breathtaking views in every direction.
Beyond the aspirational street address, outstanding gardens and charming front faade and backyard access to Mr Taylor, this home has been architecturally designed to offer flexibility and lifestyle options for everyday living that todays family require.
The enchanting entrance immediately welcomes you into the cedar lined foyer, stairs lead you up to the main living area. On this floor you will discover the grandly proportioned lounge and dining with floor to ceiling treetop views, complimented by the gas ducted heating and wood-burning fire place, perfect for those toasty nights in. The master bedroom suite with walk-in robe and private bathroom are also on this level.
The generous open plan kitchen is perfectly located adjacent to the dining room offering wonderful segregation, more views and access to the rear deck, ideal for entertaining and for those who enjoy cooking with a view. The study flows from the lounge to enable working from home a breeze with yet another view for inspiration.
Venturing downstairs, you will be awe struck by the amount of space found, not only does it offer a truly spectacular family/rumpus room flowing onto the beautifully tiered terrace, but you will find the rest of the living quarters, 3 huge bedrooms, bathroom, laundry and cellar.
But wait theres more A separate granny flat can be accessed internally or if preferred it has its own entrance accessed through its own garage, offering a large living room, kitchen, bathroom, laundry and separate bedroom. Ideal for extended family, teenagers or guests. These segregated living quarters are an impressive addition to this residence and confirms its highly versatile floor plan.
The enormous double garage with separate workshop/studio completes the picture. With copious storage options at every turn, this amazing home just keep surprising.
Be sure to inspect, the lucky buyer of this incredible home will be the envy of all.
* A four bedroom plus study home including a 1-bedroom self-contained flat which is perfectly positioned on a large 1337m2 block backing the Mt Taylor nature reserve.
* Large open plan living area upstairs with floor to ceiling windows taking in the views across the Woden Valley to the north.
* Huge rumpus room downstairs, great for the kids.
* Solar passive north orientation with solar panels and solar HW. Grey water recycling from laundry and ample rain-water storage.
* Year-round comfort with gas heating, AC and evaporative cooling.
* Open plan kitchen with an abundance of bench space, easy access to the rear deck, perfect for entertaining.
* Segregated master bedroom with an abundance of storage in the walk-in robe and a spacious ensuite.
* The other three bedrooms are downstairs, two with walk-in robes and the other with a built-in robe.
* Self-contained, separately metred granny flat with either access from the house or separate access and car space.
* Plenty of accommodation with a three-car garage. Plus, abundant off-street parking on the circular driveway. Trailer or boat storage options.
* Separate workshop
* Wonderfully landscaped gardens, easy care fish pond, established plants and trees plus raised vegetable garden beds.
* A large deck to the front of the house flows from the rumpus/living area on the lower level.
Block: 1338m2
House: 348.91m2
Rates: $4113 pa
Land Tax: $6753 pa if rented
UV: $680,000
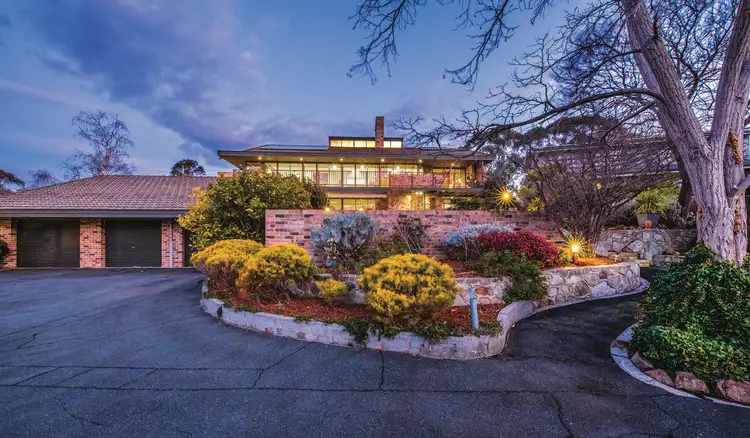
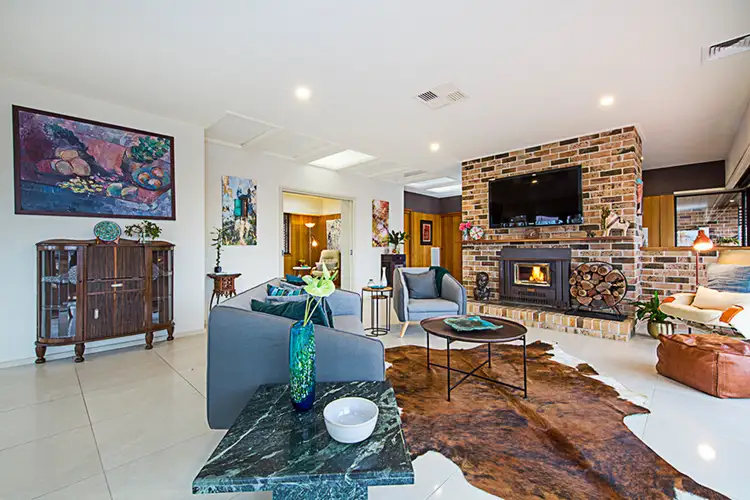
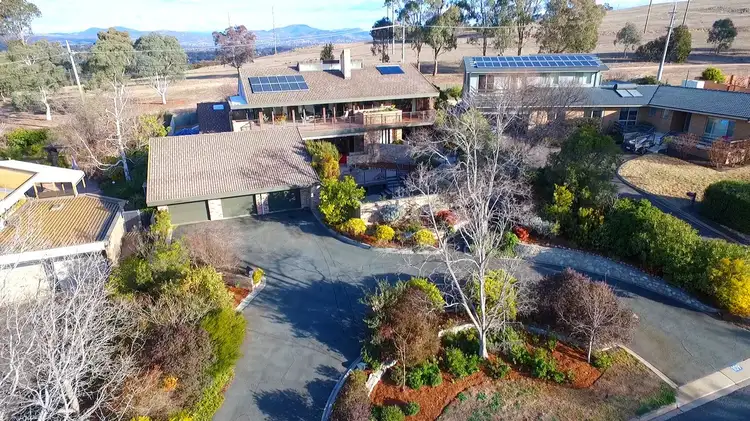
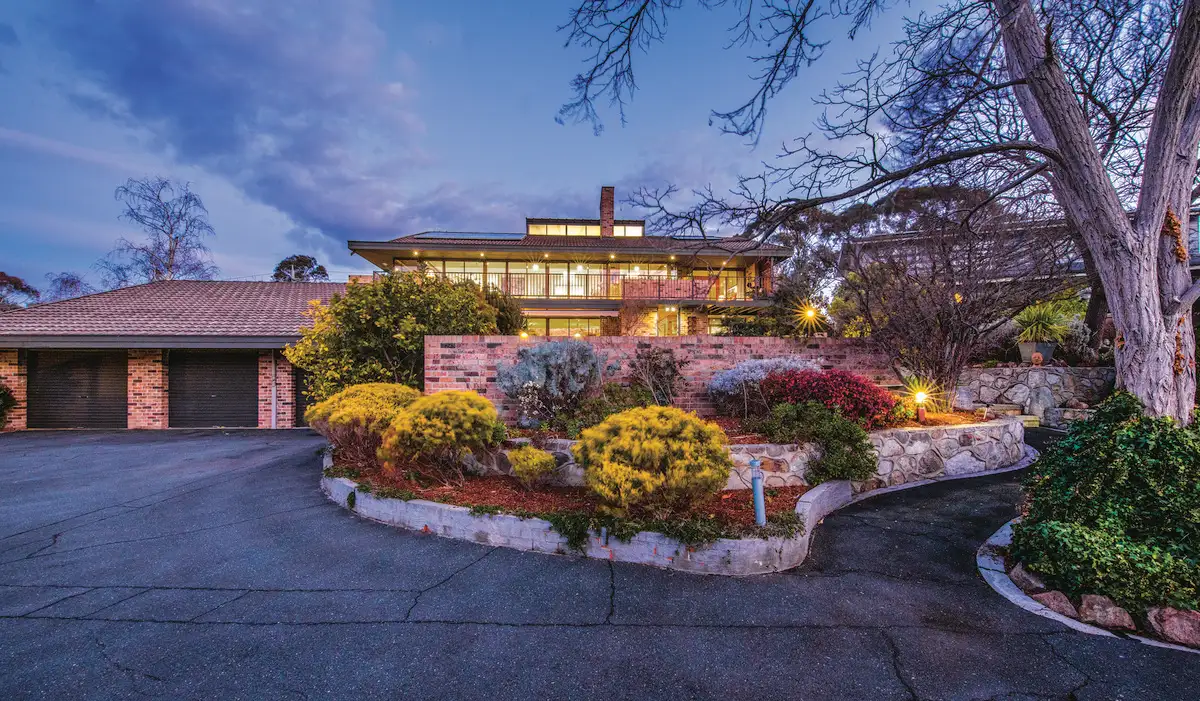


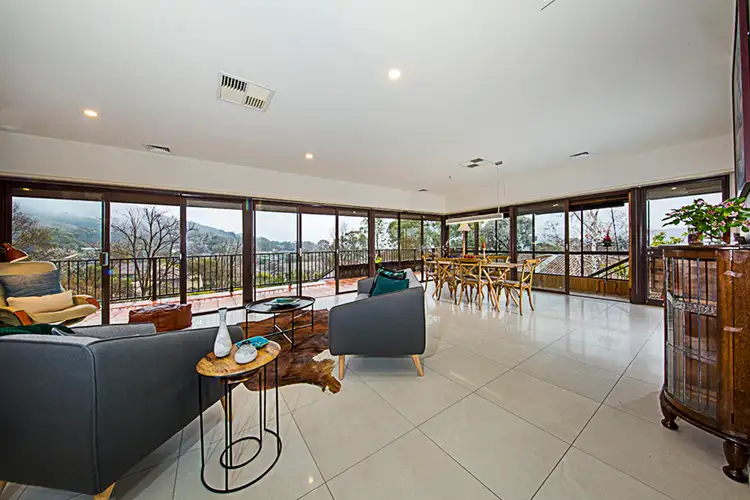
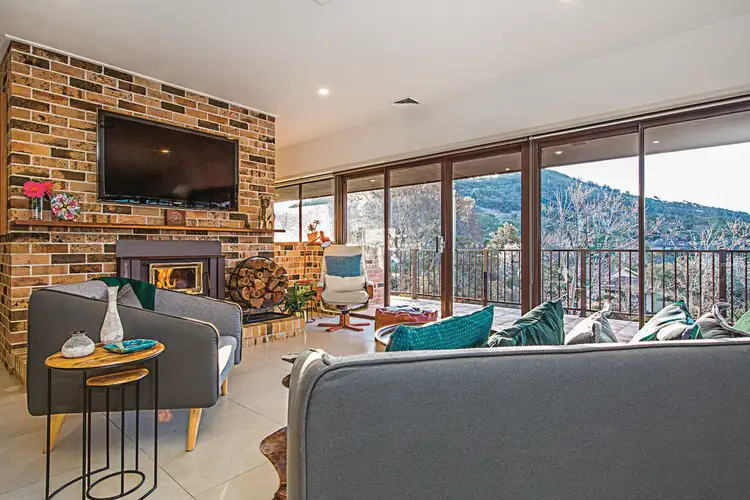
 View more
View more View more
View more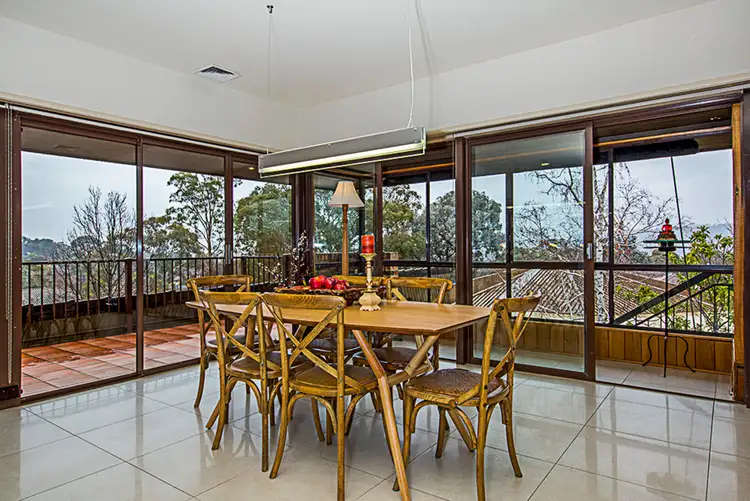 View more
View more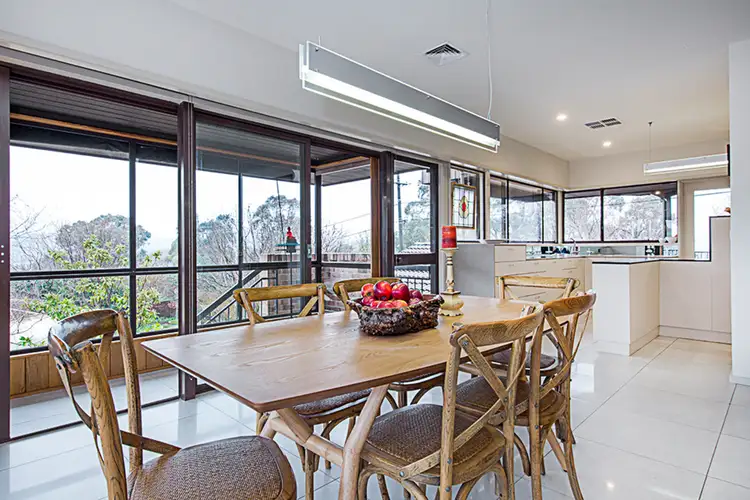 View more
View more
