$442,000
4 Bed • 2 Bath • 2 Car • 633m²
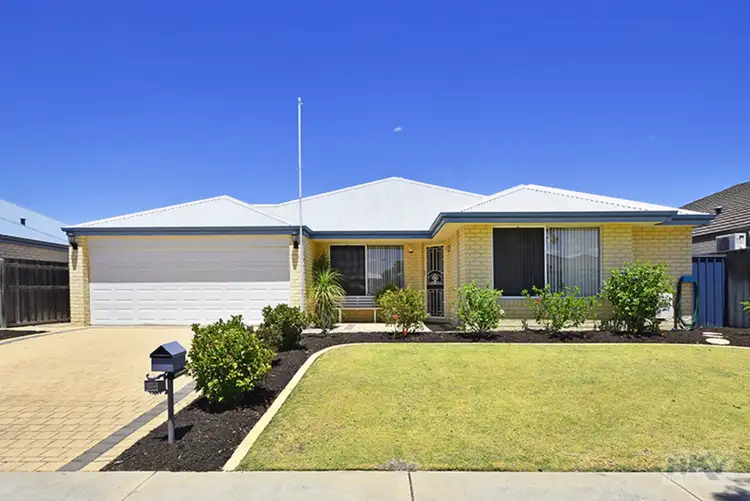
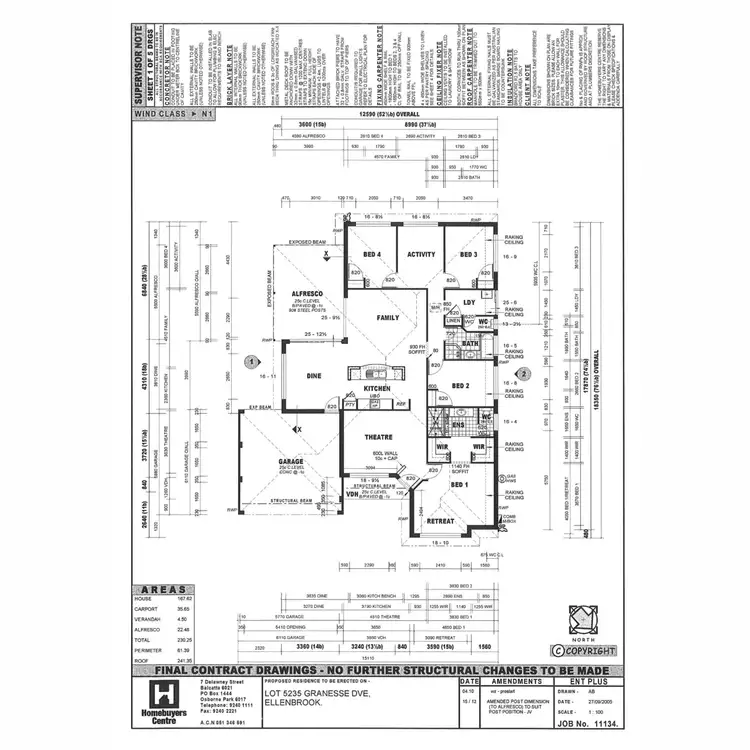

+24
Sold
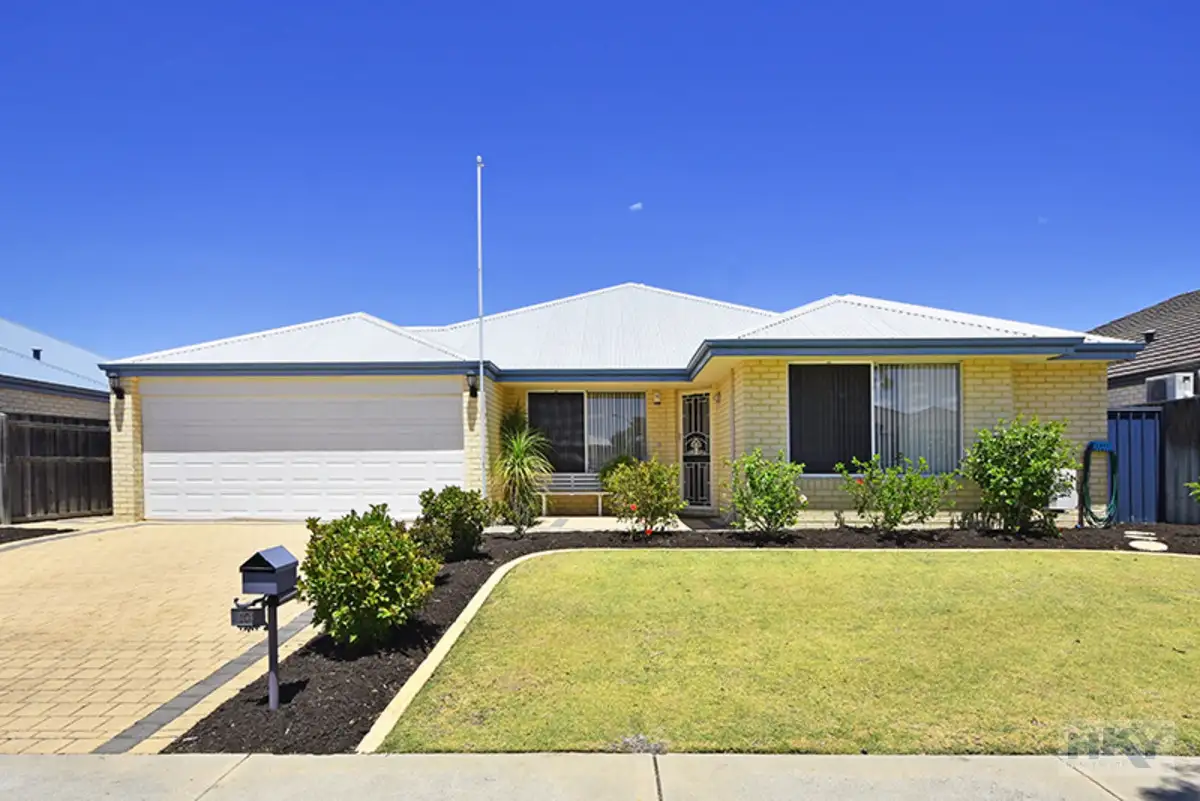


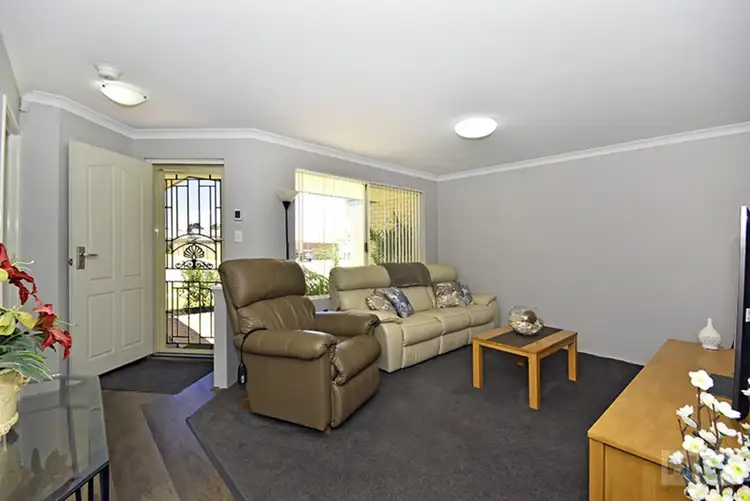

+22
Sold
109 Granesse Drive, Ellenbrook WA 6069
Copy address
$442,000
- 4Bed
- 2Bath
- 2 Car
- 633m²
House Sold on Wed 17 Mar, 2021
What's around Granesse Drive
House description
“The Ultimate Family Package!”
Property features
Land details
Area: 633m²
Interactive media & resources
What's around Granesse Drive
 View more
View more View more
View more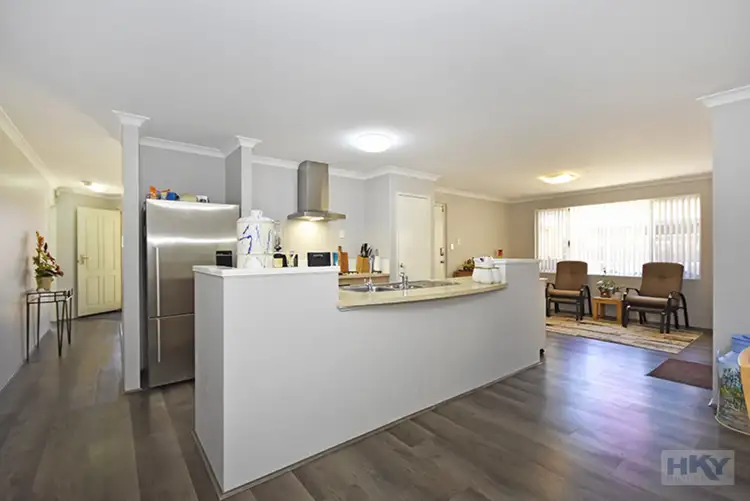 View more
View more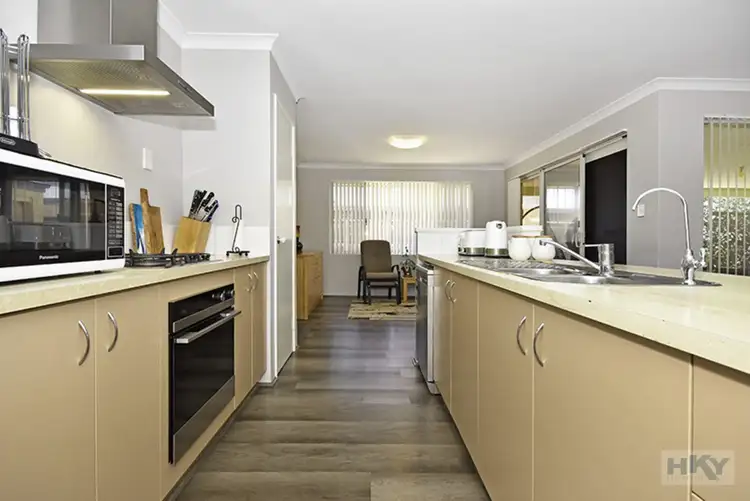 View more
View moreContact the real estate agent

Zarina Brodie
HKY Real Estate
0Not yet rated
Send an enquiry
This property has been sold
But you can still contact the agent109 Granesse Drive, Ellenbrook WA 6069
Nearby schools in and around Ellenbrook, WA
Top reviews by locals of Ellenbrook, WA 6069
Discover what it's like to live in Ellenbrook before you inspect or move.
Discussions in Ellenbrook, WA
Wondering what the latest hot topics are in Ellenbrook, Western Australia?
Similar Houses for sale in Ellenbrook, WA 6069
Properties for sale in nearby suburbs
Report Listing
