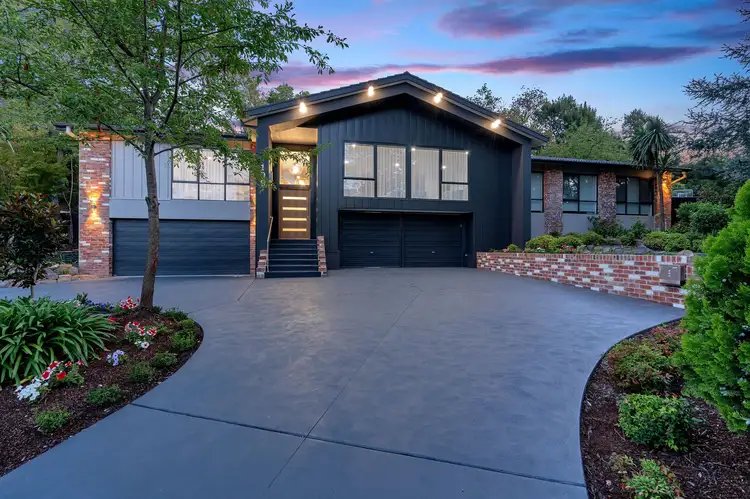Located on the high side of Farrer's sought after Hawkesbury Crescent, this striking architecturally designed North facing home is sure to impress, starting with it's commanding street presence that sets the tone for the rest of the home. Just completed, this remarkable and unique contemporary family home surrounded by rolling green lawns, established plantings, beautiful mature trees and an impressive circular driveway presents a unique opportunity for a discerning purchaser to relocate into a true turn key property. There is more than enough room for all with its large proportions, flexible floorplan and spacious rear yard.
Entering the home via the welcoming and inspiring front steps an oversized front door leads into a double height entrance featuring statement lighting and glass balustrade. Beautiful solid Tasmanian Oak timber flooring fills the large open plan living, kitchen and dining area. This area of the home is complemented by the natural light that streams through the full height windows overlooking leafy Hawkesbury Crescent to the front of the property and the expansive covered alfresco area to the rear.
The spectacular kitchen is a focal point of the living area featuring a show stopping large stone kitchen island bench with double waterfall ends, statement pendant lighting and 900mm Bosch appliances complete the kitchen. A sizable butlers pantry with ample storage and sensor touch tap is located at the rear of the kitchen with servery window opening to the outdoor kitchen which has been produced from custom formed stainless steel. The subtle Canberra red brick feature wall is the perfect back drop to these areas and seamlessly blends the theme from the exterior of the home.
An additional large living area is located at the rear of the property accessed through an oversized ceiling height barn door with full height windows and access to the alfresco area and large landscaped easy care back garden. This space is large enough to be used as a formal living and dining area, theatre or upstairs rumpus room.
Ceiling height double doors lead to the large oversized segregated master suite with a peaceful private outlook over Hawkesbury Crescent, a large walk in wardrobe with custom joinery and an elegant spacious spa like fully tiled ensuite bathroom. A large freestanding hydrotherapy spa bath, walk in double shower with seat and rain shower head, double floating vanity, heated floor and towel rail. The entire master suite is bathed in natural light and complemented with blockout blinds and luxurious sheer curtains for added privacy.
A separate wing of the home features four additional bedrooms all of which feature custom built in wardrobes. The largest of these bedrooms features an additional ensuite and external access to the private and secure rear garden.
This wing of the home also features a family bathroom with freestanding bath, walk in shower with rain head, led mirror and heated floor and towel rail and also a separate powder room.
Completing this side of the home is a well sized light filled study with large feature velux skylight, linen closet and a well equipped laundry with external access.
The outdoor alfresco area with in built ceiling fans and lights, built in kitchen and ample lounge and dining area is complemented by a statement water feature located in the lightwell and viewable from the two internal living areas, creating even more tranquility to this large, beautiful and private backyard. A large secluded firepit area provides another separate entertaining area and further secure parking completes this amazing backyard.
Downstairs there is parking for 6 cars thanks to two distinct garage areas. Both with internal access, one features space for two cars while the second fits four cars easily and features 32amp 3 phase outlet ready for EV charger, ample integrated storage and stone top bench with sink. There is also a convenient powder room and mudroom.
A rumpus room with natural light and ventilation is located downstairs and features its own kitchenette and bathroom. An additional powder room for guests is located on this level as is a handy mudroom providing storage for school bags, shoes and umbrellas.
Completing this ultimate entertainers home is a character filled, custom built large wine cellar with its own tasting area, including another sink.
This truly unique and magnificent home with so many flexible options to suit your individual needs. Be the envy of your friends and do not miss this outstanding opportunity.
Double glazed windows
Ducted reverse air conditioning/heating
3 phase power - EV Charging ready
Several blocked, wired options for TV mounting
Smart home lighting - lights throughout the home can be programmed and operated from mobile devices.
900mm Bosch Induction Cooktop and oven
Bosch integrated range with pull down glass visor and led controls
Bosch dishwasher
Under floor heating and towel rails in all bathrooms
Touch led mirrors in main bath and second ensuite
Floor to ceiling tiles in all bathrooms
Circular driveway
Additional rear driveway with secure hardstand parking for caravan, boats, trailers or vehicles to the side of the property
New plumbing, drainage and electrical
Upgraded power board and new smart meter
Data cabling to study
All new internal walls and flooring insulated some with sound check
Easy-care mature landscaped gardens and generous lawn areas with automatic irrigation systems
Mudroom perfect for kids schoolbags, shoes and overcoats
Canberra red brick feature walls
Ample under house storage
Secluded fire pit area, creating outdoor entertaining breakout space
Disclaimer: All information regarding this property is from sources we believe to be accurate, however, we cannot guarantee its accuracy. Interested persons should make and rely on their own enquiries in relation to inclusions, figures, measurements, dimensions, layout, furniture and descriptions.








 View more
View more View more
View more View more
View more View more
View more
