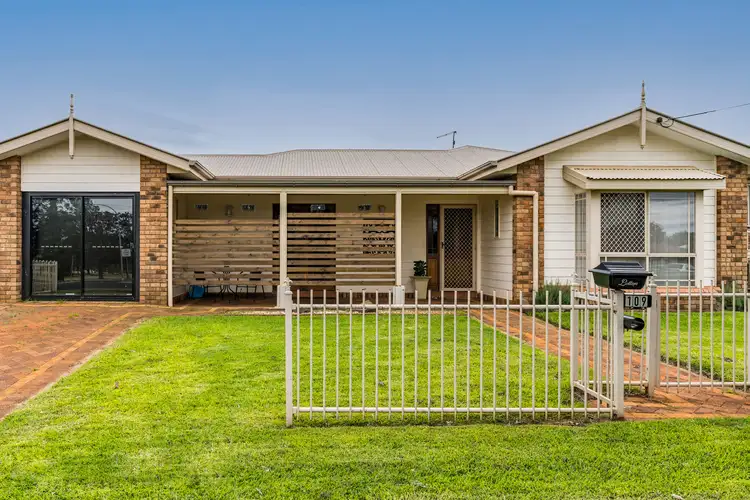- Front covered, privacy screened patio
- 3 generous bedrooms, each fitted with built-in robes and ceiling fans
- Main bedroom complete with reverse cycle air-conditioning and good sized ensuite featuring shower, toilet and vanity
- 4th bedroom or rumpus room, perfect for the teenager
- Spacious separate carpeted lounge room with stunning fretwork panels to the walls, boasting reverse cycle air-conditioning and ceiling fan
- Modern and centrally located kitchen home to a gas cooktop, electric oven, rangehood and dishwasher plus also featuring 2 bowl sink, plenty of bench space and cupboards and large pantry
- Spacious tiled dining room adjacent to the kitchen
- Contemporary family bathroom featuring shower over bath and good sized vanity
- Separate toilet for added convenience
- Generous laundry with single wash tub, shelving and storage
- Security screens fitted to doors and windows
- Covered and screened expansive outdoor entertainment area
- Garden shed
- Semi enclosed carport
- Low maintenance fenced backyard set on a 592m2 allotment
- Currently rented at $450 per week until January 2023; with potential to increase to $470 per week subject to market conditions
If you've been looking for great value, you've found it! Immaculately presented, this modern family home is perfectly set in the family friendly suburb of Glenvale and is conveniently located close to schools, parks and shops, making this an ideal home for families or investors alike.
The spacious family home features 3 generous carpeted bedrooms all with built-in robes and ceiling fans, the main bedroom is complete with reverse cycle air-conditioning and an ensuite with a shower, toilet and vanity. For those in search of extra space there is an additional 4th bedroom or rumpus room which could be perfect as a teenager's retreat.
The tiled open plan lounge and dining space boasts reverse cycle air-conditioning for year round comfort and is housed by the modern and stylish kitchen, home to a gas cooktop, electric oven, rangehood and dishwasher, plus also featuring 2 bowl sink, plenty of bench space and cupboards plus large pantry. With plenty of room for the family, there is also a separate carpeted lounge / media room boasting stunning fretwork panels to the walls and reverse cycle air-conditioning and ceiling fan for your year round comfort. The contemporary family bathroom is home to a shower over bath, with the toilet separate for convenience and the laundry is generous in size and features single wash tub plus built-in shelving and storage.
Additionally, there is plenty of storage throughout, for your peace of mind security screens are fitted to doors and windows and the hot water system is gas.
Externally there is a front covered patio to enjoy the morning coffee, or relax of an evening around the large covered, privacy screened outdoor entertaining area, perfect for family barbeques while the kids play in the low maintenance, fenced 592m allotment. There is also a garden shed for storage and for your vehicle their is a semi enclosed single carport on the Eastern side of the home plus plenty of off-street parking for multiple vehicles.
Investors - the home is currently rented through our RE/MAX Success Property Management Department at $450 per week until 7th January 2023 with the potential to increase to $470 per week, subject to market conditions.
General rates: currently $1,112.54 net per half year
Water rates: currently $349.55 net per half year plus consumption
Primary school state catchment: Glenvale State School
High school state catchment: Harristown State High School
Home Built: 1990








 View more
View more View more
View more View more
View more View more
View more
