Perched up high along a ridgeline, 'Highfields' is a very special property with loads of appeal. Positioned up a long private driveway, the Scandinavian inspired renovated home takes advantage of the incredible location. The views from this vantage point are absolutely amazing. There are views in all directions depending on where you are on the property. Directly out in front, the vastness of the Cygnet valley opens out below with a beautiful backdrop of the surrounding hills. Off to the side, the rolling green fields, with patches of towering gums, is framed perfectly with the grandeur of the Wellington Range along the horizon. Out the other side, there is a vista out to the Weld Range, the Snowys and the Hartz Mountains. This is a truly special location.
The home was lovingly restored to a high standard in build quality, achieving a 6.4 star 'Energy' rating assessment. Just a 3kW solar system on the roof to achieve a full 10 star energy rating. As you arrive at the house, the beautiful cleverly designed low-maintenance native garden is complimented wonderfully with the tasteful landscaping. In fact, everything has been done with taste and care. From the separate double garage, the path leads you onto a curved walkway that welcomes you to the home. The panoramic outlook dominates your attention as you round the corner on the entertaining deck that wraps around the northern aspect of the home. From here bi-folds seamlessly connect the inside with the outside as you enter into the open plan living.
Through the front door, provides you with access directly into a practical boot room that makes a great entry foyer. This also acts as a great air-lock to the house. Super well insulated and double glazing throughout, this home is very energy efficient. The main heating is via an ESSY wood burner which has a 'wetback' system heating the hot water. Solar evacuated tubes also heat the hot water when the fire is not lit and all backed up with electricity if required. The passive solar design allows the sun to stream in trapping the warmth in the cooler months when the sun is low and shading the windows when it is high in the summer, keeping cool.
Down on the ground level, the floors are gorgeous Blackbutt throughout. Here there is the main bedroom with a lovely bathroom consisting of a clawfoot bath and a walk-in shower. The stairs have a door to smartly help assist with controlling the amount of heat rising up to the upper level. Up here, there are Tassie Oak floors throughout. There are 2 bedrooms at either end of the landing, each with their own views over the valley, and share a central bathroom. Both of the bathrooms have radiators for heating.
Consisting of a total of 48 acres (19.54ha), there is 14 acres of high quality prime pasture with a great northern aspect, complete with new wallaby-proof fencing and 2 dams. A large section of your very own native forest sits in the bottom corner ready to be explored and the remainder is left as roughage for the wildlife that will venture from the grass at night to the forest in the day. The owners have maintained an environmentally friendly management to the entire property, embracing a harmonious, regenerative agriculture practice. The farm offers multiple paddocks to rotate animals and a huge hay barn is ideal for storing hay should you want to produce hay.
Down in the paddock, there is a quaint cottage that was no doubt the original house for the property. What a great project that presents, maybe bringing it back to its former glory. Up near the house, there is a massive 4-bay shed with a workshop set-up. Next to that is another large shed. This one is perfect for storage and ideal to entertain large numbers, complete with a wood fire. There is a basic bathroom at the end, just in case you have visitors or guests who might want to stay the night. These sheds provide a huge surface area to collect rainwater, which the property has no shortage of storing. There are 5 tanks at the sheds, plus 2 more at the house, providing a total of 135,000L all up.
Located around 5 minutes from the cultural centre of Cygnet and the Port Cygnet Bay down in the valley. 15-20 minutes back to the main hub at Huonville, where you will find all your shops and services and 45 minutes to the Hobart CBD. The airport is just an hour should that be required.
Please contact us for further information or to arrange a private viewing. We look forward to showing you around.
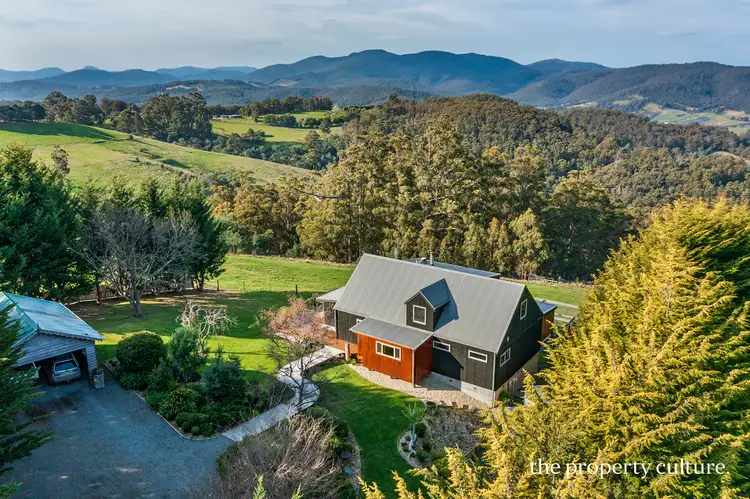
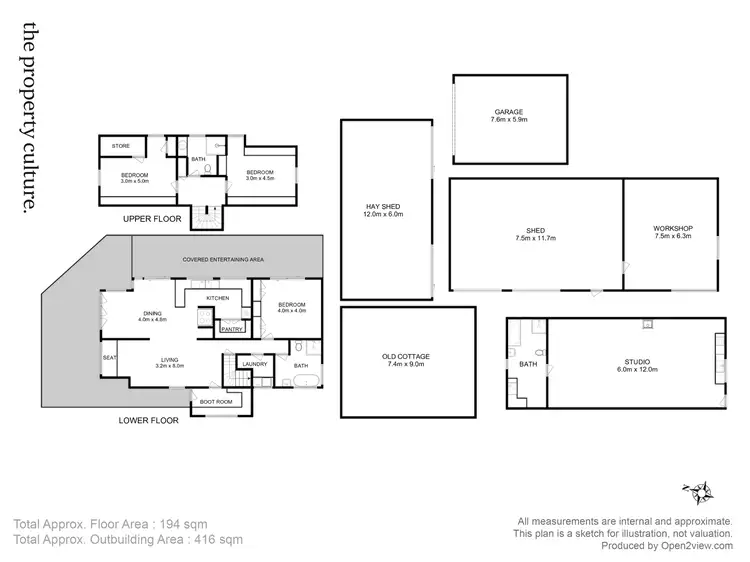
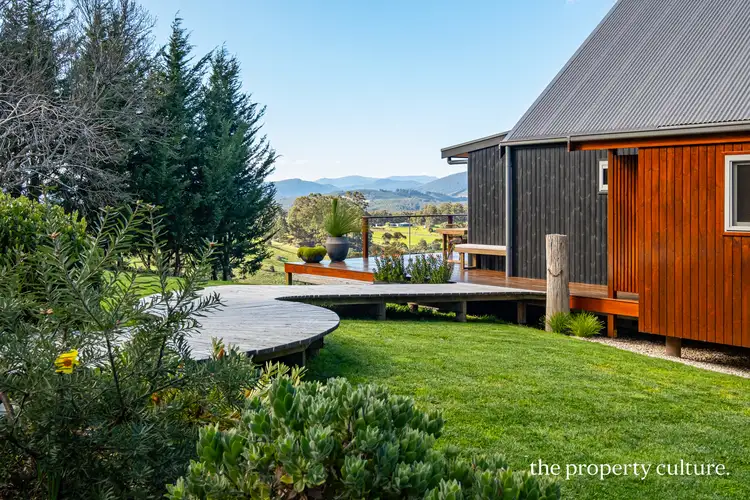
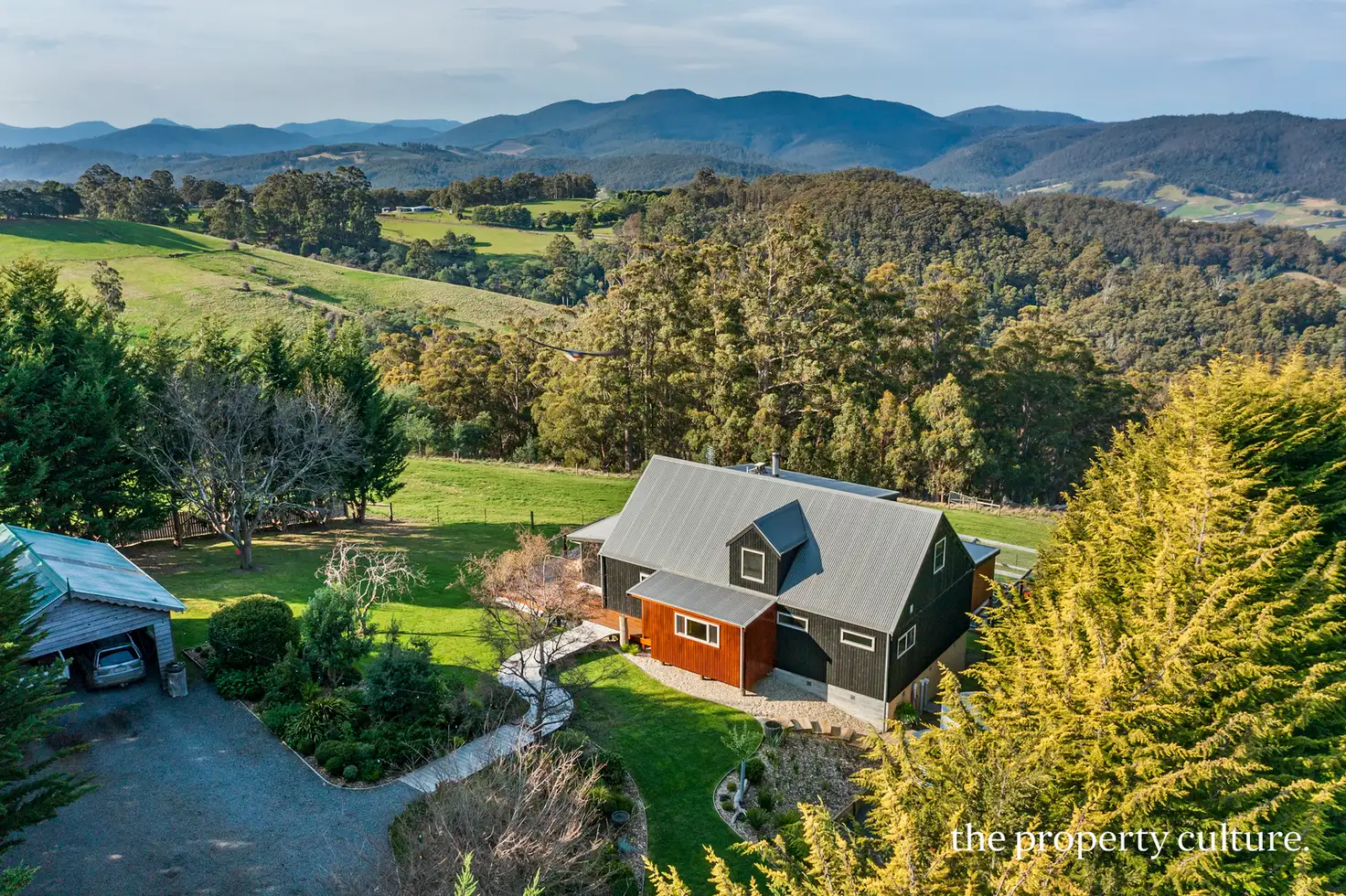


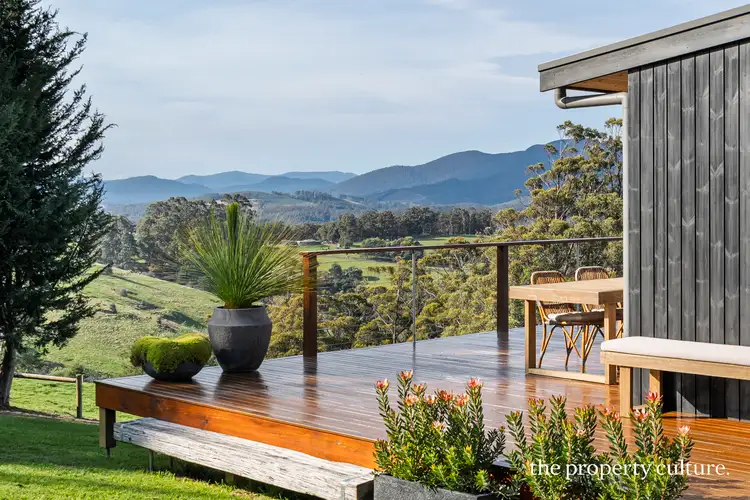
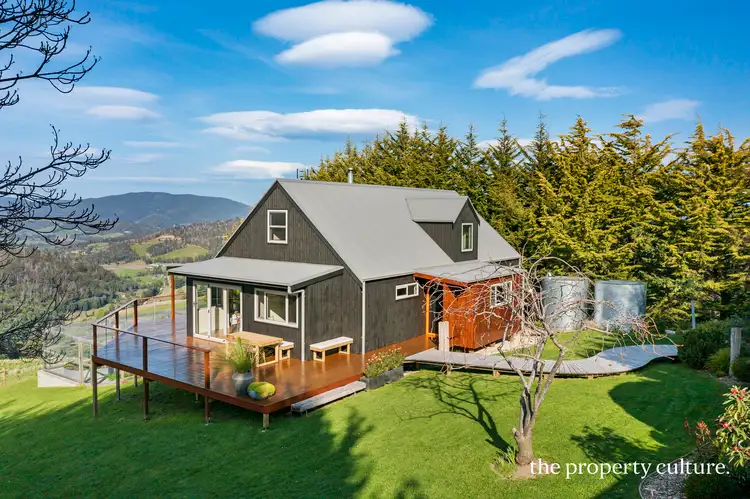
 View more
View more View more
View more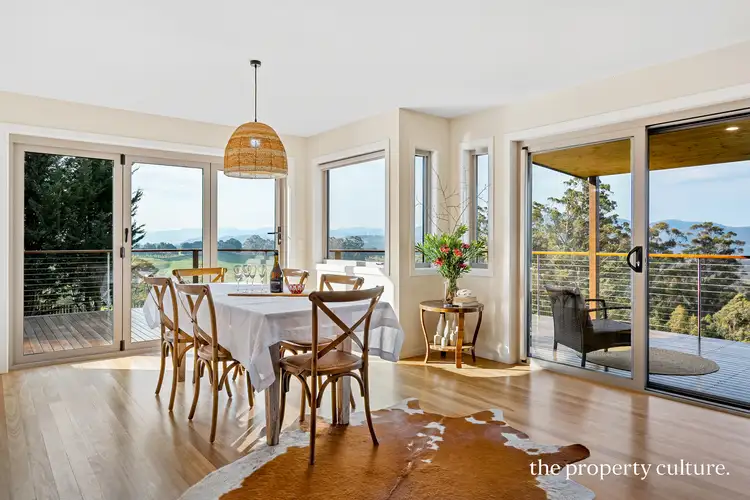 View more
View more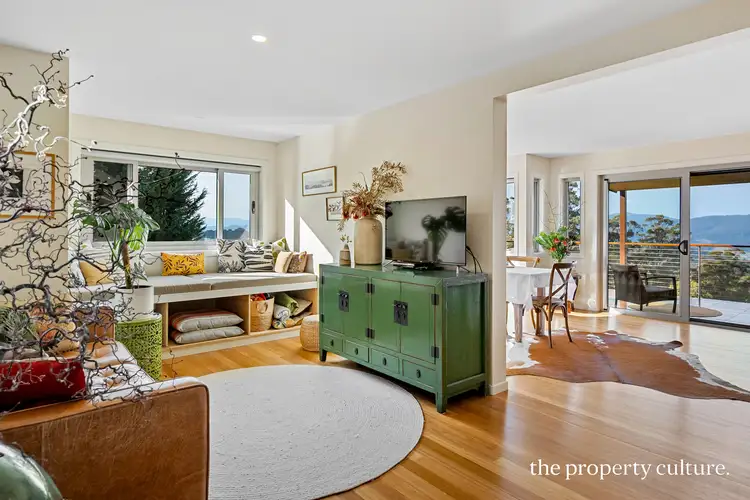 View more
View more
