Defined:
Symbolising everything there is to love about a quintessential coastal lifestyle, this carefully considered and stylish four bedroom home showcases a modern and fresh interior, complemented by the luxury of open space and picturesque semi-rural outlooks. Exuding contemporary cool, the eye is immediately drawn to upgraded, quality fixtures and fittings throughout, with thought to design evident across the home’s entirety. Featuring hybrid timber floors, a crisp colour palette and enviable integration with the beautifully landscaped backyard and alfresco deck, families will be drawn to the luxurious simplicity on offer here. Offering equal appeal is central placement to all practical and retail assets, with plenty of potential for investors seeking additional rental income and professional couples entering the market. Close proximity to pristine patrolled beaches presents further temptation, along with established walking tracks linking you to nearby parklands and reserves. There’s no time like the present - secure your seachange today!
Considered:
Kitchen – Open plan galley kitchen with contemporary features, crisp white cabinetry, 900mm oven & gas cooktop, feature mosaic tiled splashback, modern pendant lighting, custom black tap ware & expansive walk in pantry
Family/Dining – Spacious family and dining area, hybrid timber flooring, downlights, roller blinds, split system air conditioning, timber sliding doors opening up onto alfresco deck, ducted heating
Living – Private placement to the front of the home, carpet, downlights, plantation shutters
Master Suite – Secluded & spacious master bedroom with well appointed walk-in wardrobe, carpet, large windows, plantation shutters, downlights, ensuite bathroom with feature tiled shower niche, black tapware, shower, single vanity with mirror and toilet
Additional Bedrooms – Carpet, downlights, blinds & all with built in robes
Main Bathroom – Spacious & stylish bathroom with contrasting features, striking black tapware, vanity & shower with feature tiled niche
Outdoors – Beautifully landscaped backyard, private and secure, decked alfresco for outdoor entertaining year round, double lock up garage with rear roller access, ambient easterly views with a semi-rural aspect to the front, picturesque walking trails and parklands nearby
Close by facilities – Kingston Village Square shopping centre, Ocean Grove Marketplace, Bellarine Secondary College, Surfside Primary School, Star Of The Sea Primary School, Bellarine Aquatic Centre, Ocean Grove Football & Netball Club, Collendina Reserve and Ocean Grove Main Beach
Ideal for – Families, couples, retirees and professionals
*All information offered by Oslo Property is provided in good faith. It is derived from sources believed to be accurate and current as at the date of publication and as such Oslo Property simply pass this information on. Use of such material is at your sole risk. Prospective purchasers are advised to make their own enquiries with respect to the information that is passed on. Oslo Property will not be liable for any loss resulting from any action or decision by you in reliance on the information.*
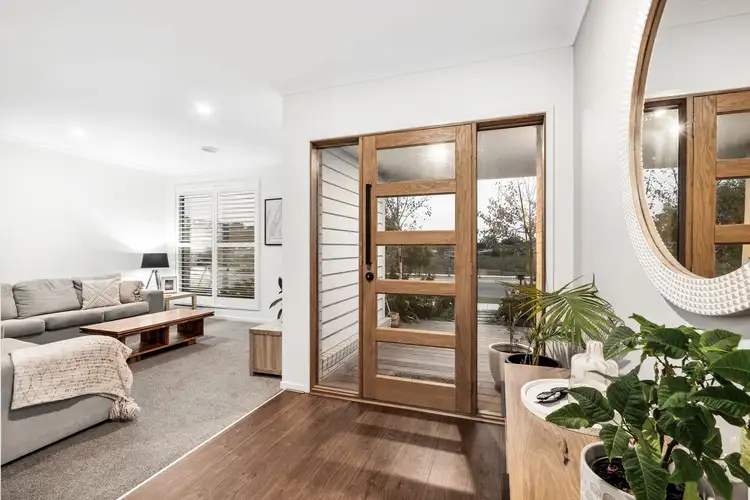
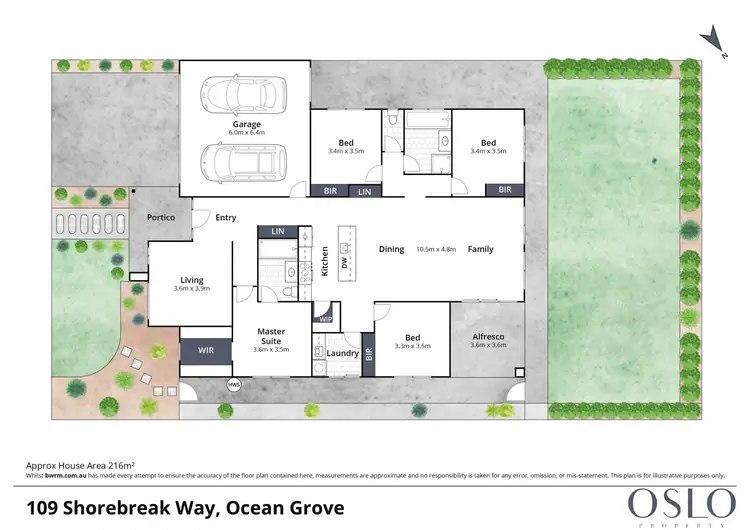
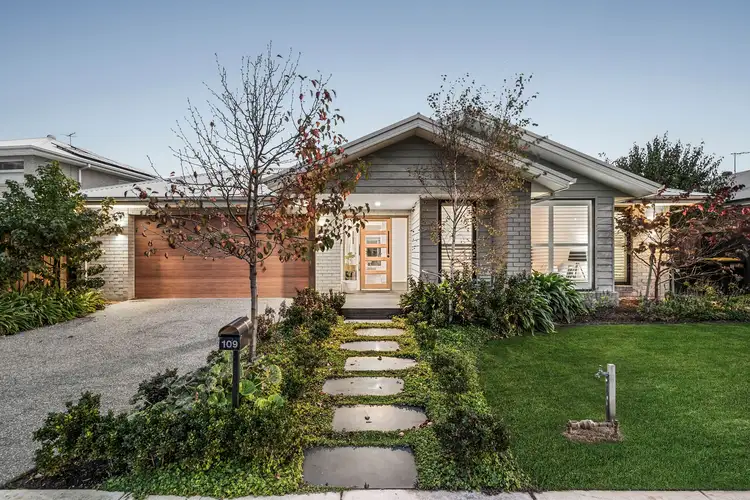
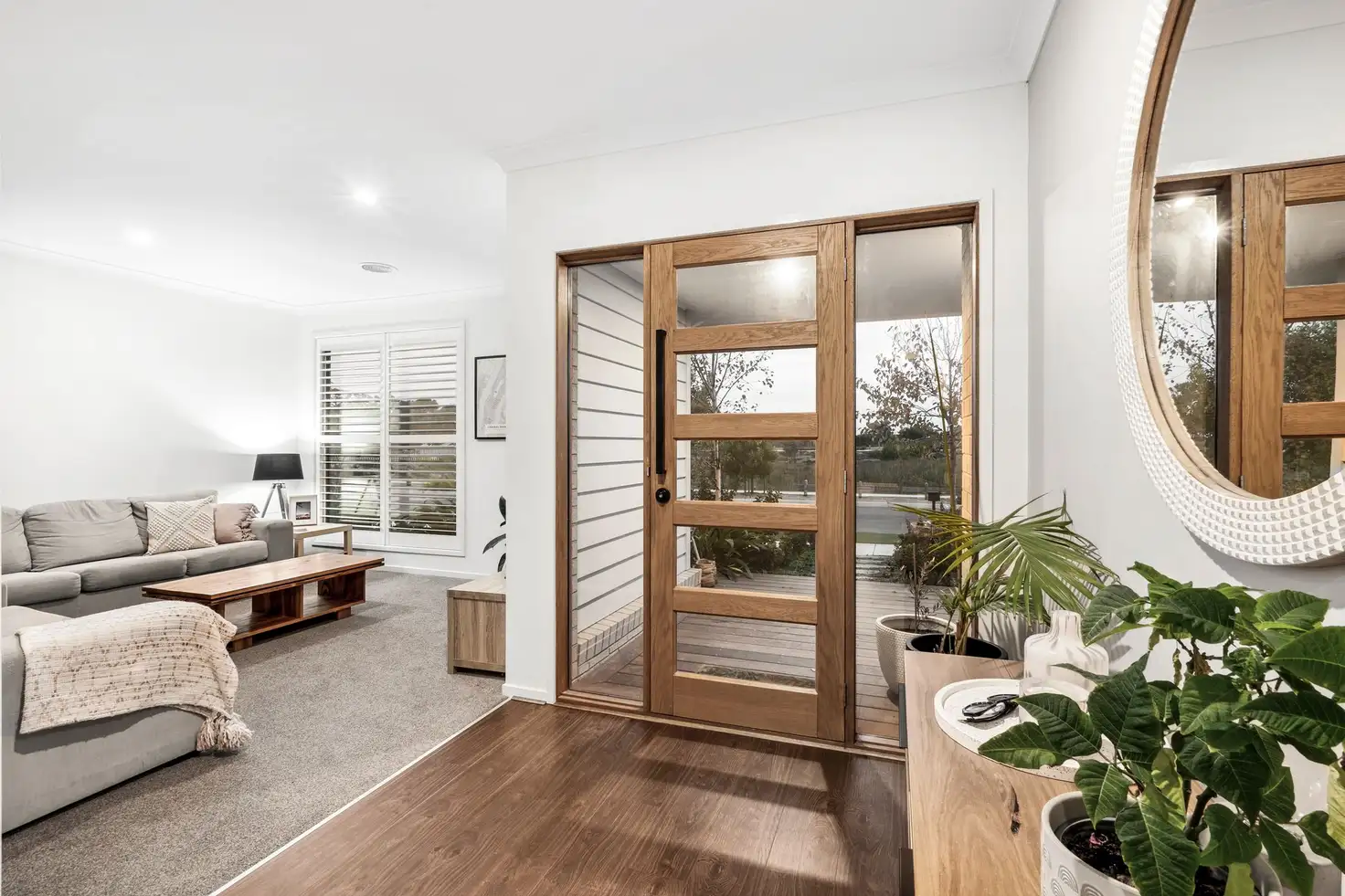


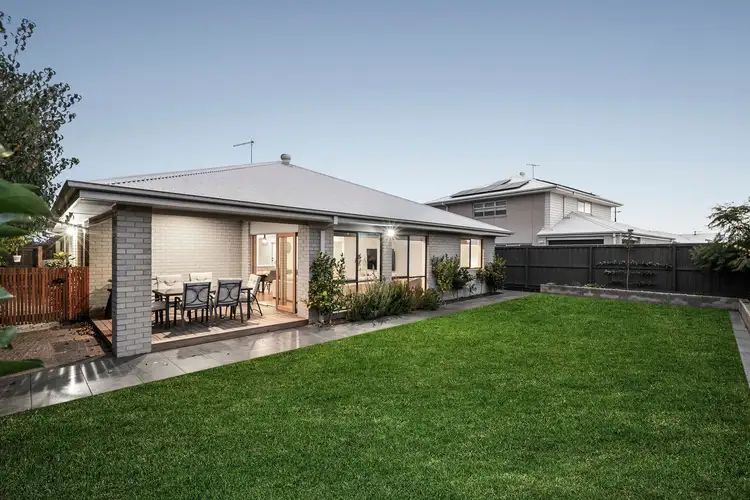
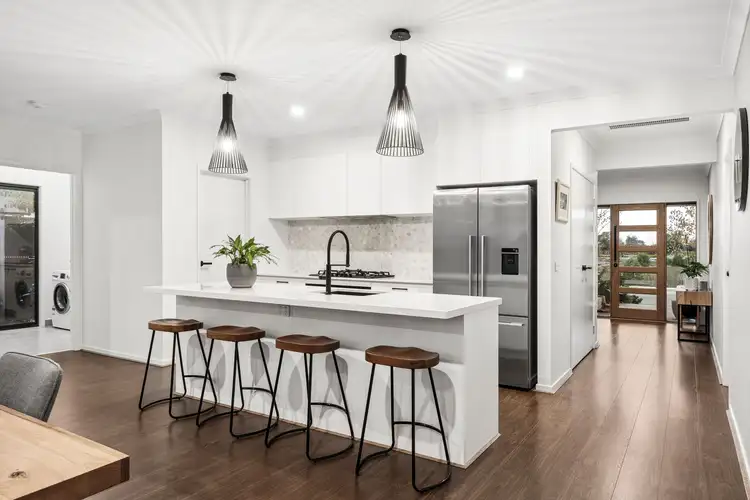
 View more
View more View more
View more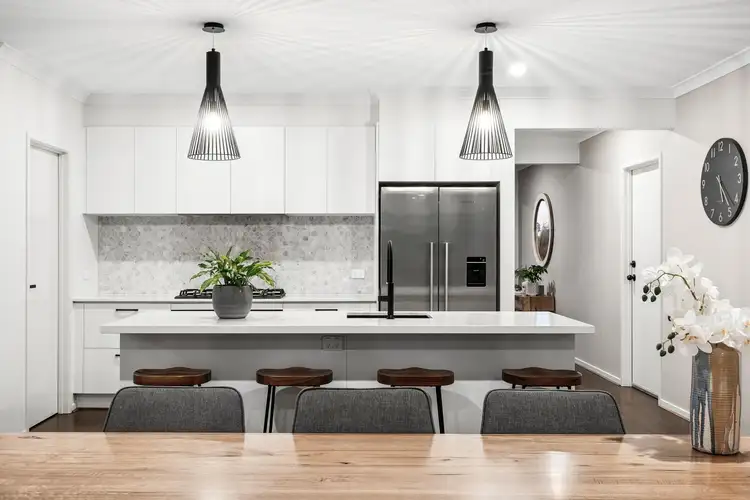 View more
View more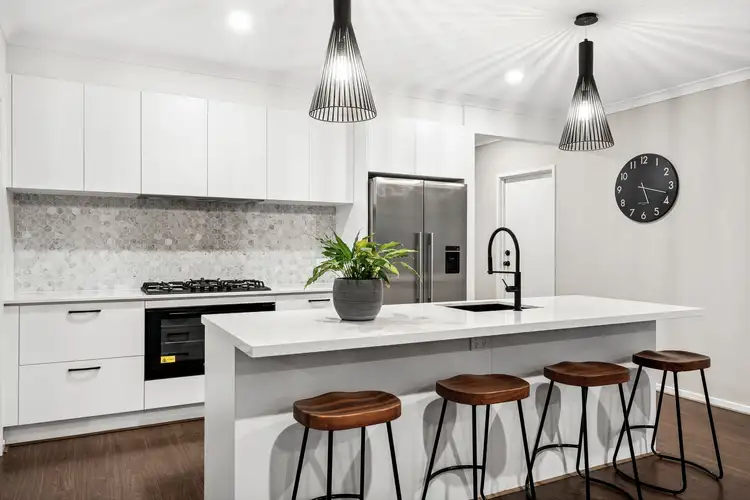 View more
View more
