Price Undisclosed
4 Bed • 2 Bath • 4 Car • 1975m²
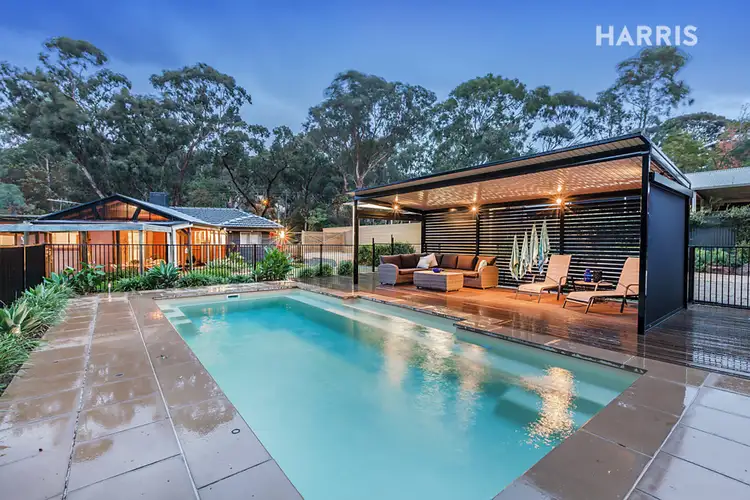
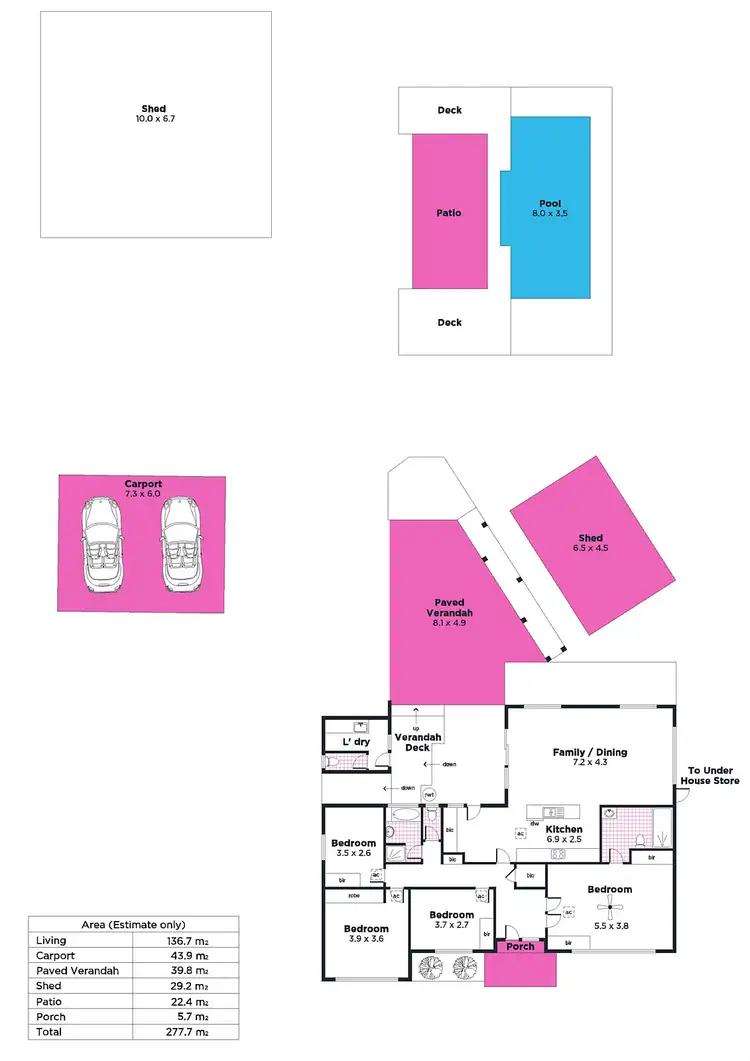
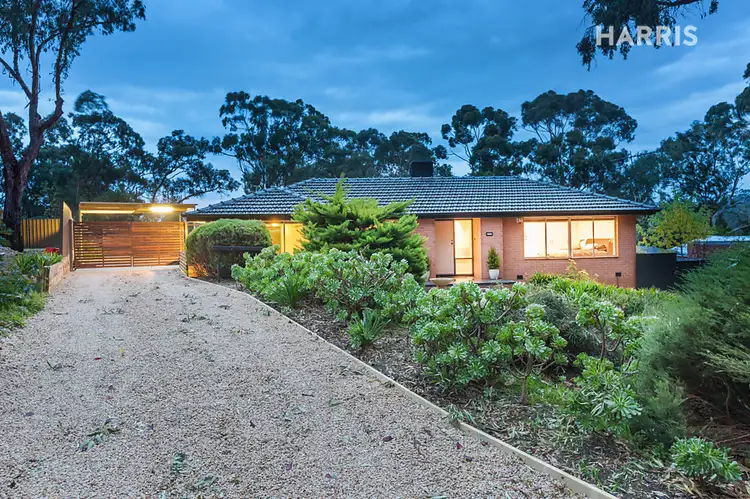
+19
Sold
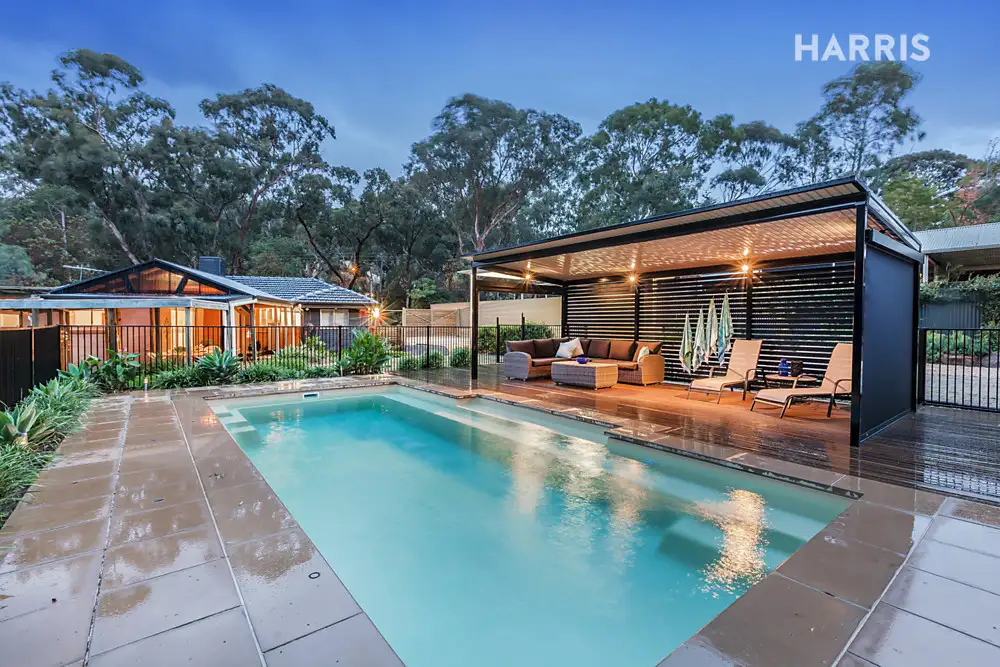


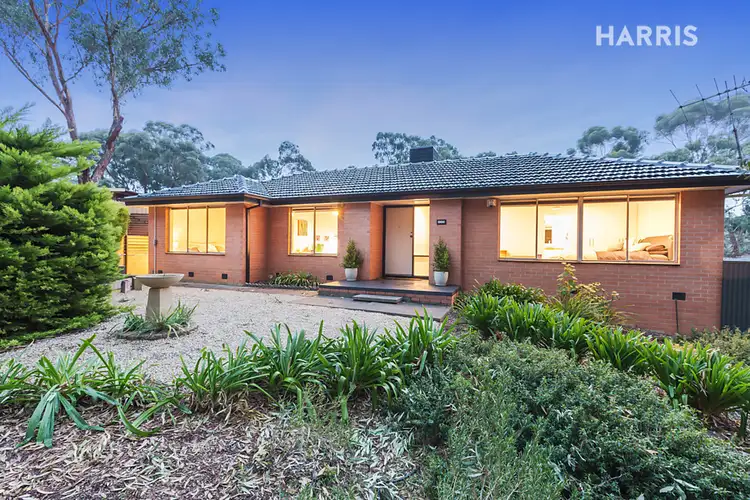
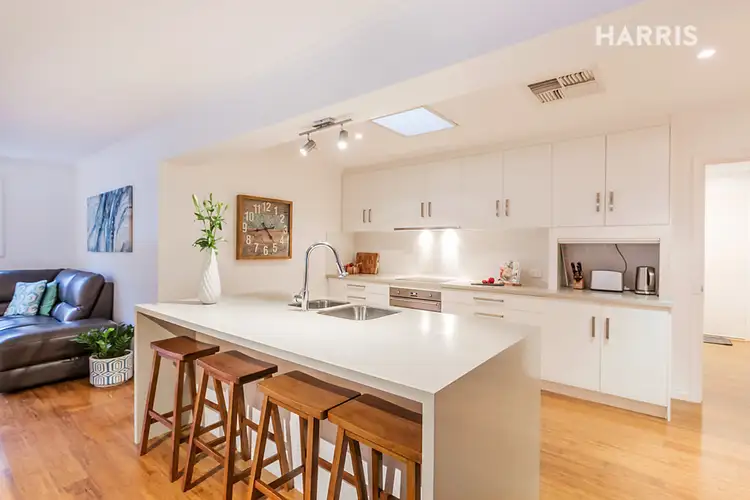
+17
Sold
109 Turners Avenue, Hawthorndene SA 5051
Copy address
Price Undisclosed
- 4Bed
- 2Bath
- 4 Car
- 1975m²
House Sold on Mon 29 May, 2017
What's around Turners Avenue
House description
“Renovated Relaxed Family Living - 1,975sqm Allotment”
Land details
Area: 1975m²
Interactive media & resources
What's around Turners Avenue
 View more
View more View more
View more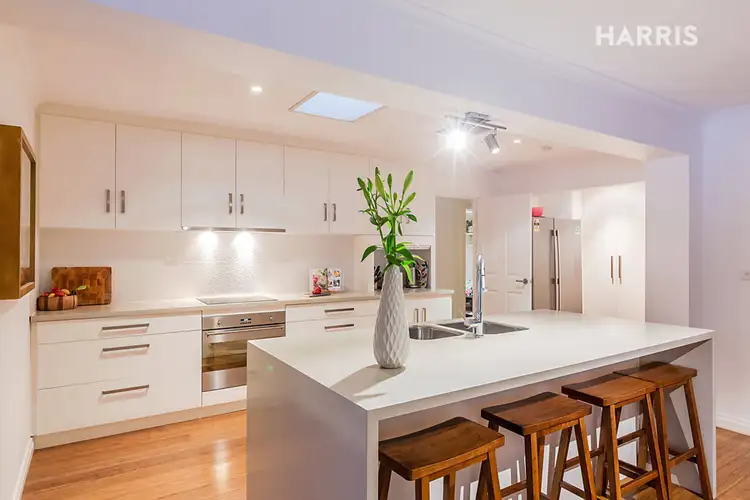 View more
View more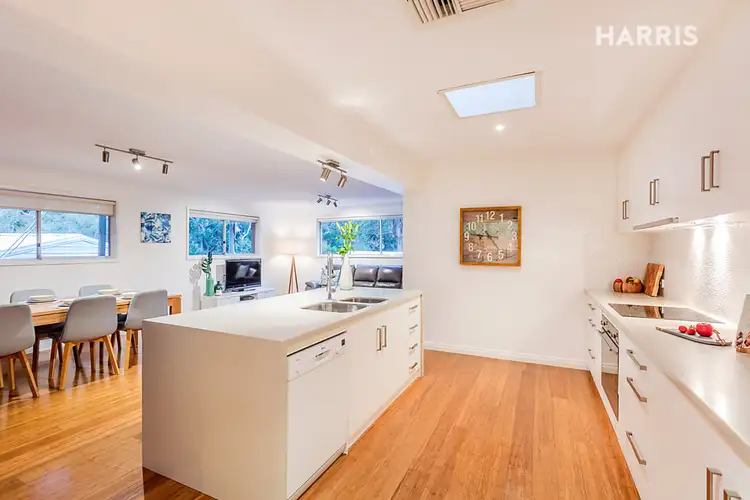 View more
View moreContact the real estate agent

Peter Alexandrou
Harris Real Estate Kent Town
0Not yet rated
Send an enquiry
This property has been sold
But you can still contact the agent109 Turners Avenue, Hawthorndene SA 5051
Nearby schools in and around Hawthorndene, SA
Top reviews by locals of Hawthorndene, SA 5051
Discover what it's like to live in Hawthorndene before you inspect or move.
Discussions in Hawthorndene, SA
Wondering what the latest hot topics are in Hawthorndene, South Australia?
Similar Houses for sale in Hawthorndene, SA 5051
Properties for sale in nearby suburbs
Report Listing
