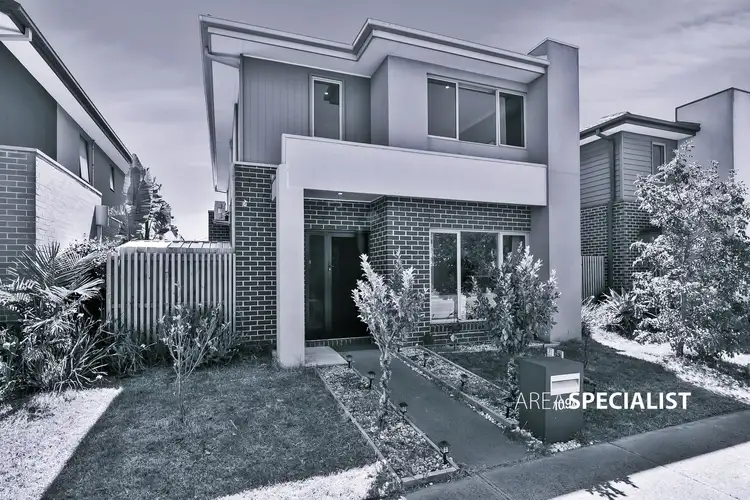This modern double storey house has been recently built and offers a spacious layout and quality inclusions throughout. Thoughtful colour selections and impeccably presented zones will delight any growing family.
Privately serviced by a double lock-up rear loaded garage via a private laneway, this home’s front facade commands respect with boldly rendered piers, chocolate brickwork and grey Matrix cladding. Entry to the home is light-filled and the path is illuminated by LED downlights shining down from high ceilings onto 450mm porcelain tiles. A separate living room is at the front and is perfect for the kids to watch a movie and play for hours.
Large windows are abundant, and the home’s open-plan living, dining and kitchen zones face North, enjoying sparkling sunlight throughout the day. A study is to one side and perfectly placed for surveillance from the highly-appointed kitchen which boasts 40mm stone countertops, handleless soft-close cabinetry and a freestanding 900mm oven and gas burner cooktop.
The single-flight staircase is eye-catching and stylish. It leads upstairs to four well-sized bedrooms that provide plush carpet, built-in robe storage and opaque privacy windows. The master suite enjoys a walk-in robe and generous ensuite with an oversized semi-frameless shower. The main bathroom enjoys similar inclusions such as frameless mirrors, stainless steel mixer tapware and quality tiling.
Bonuses include an external pergola, blinds and curtains to windows, ducted heating, split system air conditioning x5, guests’ powder room, a huge 22-panel solar array, high-speed NBN, veggie patch and app-controlled security cameras/alarm.
Location is paramount, and this home is in a quiet location, surrounded by parklands. Several schools are nearby and Parkmore Shopping Centre is a 7-minute walk.
If you’re looking for low maintenance four bedders with space for the whole family in a quality location, your search ends here. Call us today for an inspection!
Property specifications
· Contemporary four bedroom 2.5 bathroom double-storey house
· Open-plan layout with light-filled living/dining zone
· Rear-loaded double lock-up garage off private laneway
· Built-in robe storage to bedrooms, walk-in robe to the master suite
· Bathrooms promote quality tiling, semi-frameless showers and mixer tapware
· Heating and cooling throughout the home
· Full sized laundry
· LED downlights, quality flooring, large windows and blinds throughout
· App-controlled security cameras and alarm
· High ceilings
· Highly appointed kitchen offering 900mm appliances, 40mm stone and dishwasher
Our signs are everywhere... For more Real Estate in Keysborough contact your Area Specialist.
Note: Every care has been taken to verify the accuracy of the details in this advertisement, however, we cannot guarantee its correctness. Prospective purchasers are requested to take such action as is necessary, to satisfy themselves of any pertinent matters.








 View more
View more View more
View more View more
View more View more
View more
