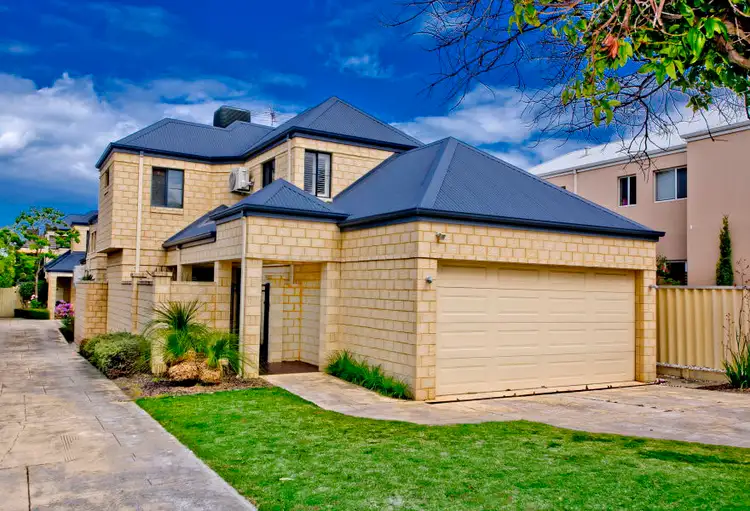“RELAX, CELEBRATE & ENJOY”
Class, elegant sophistication and clever utilisation of space are the order of business for this fantastic low maintenance 4 bedroom, 2 bathroom plus powder room double storey 2005 built home on 301m block. Space is a huge feature of this home and the separation of the master suite upstairs with its own private ensuite bathroom, activity area and kitchenette which has a mezzanine overlooking the downstairs living zone. Move in today to this fantastic home and immerse yourself in the amazing Scarborough lifestyle immediately!
Upon approach the nice sized lawn area as you walk past your double garage, which has shoppers entrance for double entry, you have secure gate access to your main private entry and easy care gardens for that immediate feeling of warmth as you are welcomed into your entry foyer. The expansive living space is soon realised as you enter and you walk through to the central hub of the home with kitchen and open plan family living which is fully tiled, incorporates soaring ceilings to the mezzanine and has direct access to your alfresco entertaining.
The large kitchen is styled is silver lustre tones and features beautiful Quartz Essastone benchtops, 900mm Beaumatic cooking appliances with rangehood, double draw dishwasher, double basin overlooking gardens, attached island with huge drawer storage space and pull out floor to ceiling pantry storage. The large set tiled flooring reflects alot of light from the downlights featured in the bulkhead ceilings and they flow through nicely to the open plan living.
Downstairs living is open plan and leads directly onto the alfresco entertaining through glass sliding doors allowing perfect integration for entertaining in absolute style all year round as the alfresco features wind block cafe blinds, natural gas connections and external power. Additional features of the living zone include both ducted evaporative air conditioning and a reverse cycle split system, built in surround sound speakers, informal meals area and that beautiful open ceiling with mezzanine upstairs.
The guest bedroom suite is at the front of the home and features a large semi ensuite bathroom including bath, large built in robes and as with all bedrooms, fantastic hardwood Jarrah flooring. Also on the guest wing of the home is another large bedroom with walk in robe, Jarrah flooring and hallway powder room and laundry with access to side outdoors.
Upstairs the Master Suite boasts a great deal of space and storage and also features the Jarrah flooring, walk in robe, plantation shutter window treatments, huge walk through ensuite with spa, an additional 4th bedroom / study / nursery, large activity space and kitchenette with stone benchtops and sink. An added bonus upstairs in the 2 x attic storage areas that are large enough to stand up in and provide that huge extra amount of storage options that a great deal of homes do not.
This low maintenance home is an outstanding opportunity for the lucky new owner as it is perfectly positioned and really is in a class of it's own. Purchase today and invite your friends around to celebrate tomorrow!
Additional Features Include;
- Ducted Air Conditioning Throughout
- Ducted Braemar Heating
- Additional Reverse Cycle Split Systems
- Huge Attic Storage
- Large Under Stair Storage
- Plantation Shutters to Master Bedroom
- Integrated Surround Sound System
- 219m Living, 301m Block
- Double Garage with Remote Door
- Gas Instant Hot Water
Close Proximity:
- Public transport to beach/ Perth CBD (300m)
- Scarborough Recreation Centre and Library (350m)
- Scarborough PS, Doubleview PS, Deanmore PS (1km)
- Scarborough Sportsmans Club and Abbett Park (1km)
- Scarborough Beach (1km)
Associated Costs:
Land Rates: Approx $2152 Per Annum
Water Rates: Approx $1278 Per Annum

Air Conditioning

Built-in Robes

Ensuites: 1

Living Areas: 2

Toilets: 2
Close to Schools, Close to Shops, Close to Transport, Heating, Openable Windows, Prestige Homes








 View more
View more View more
View more View more
View more View more
View more
