$600,000
4 Bed • 2 Bath • 4 Car
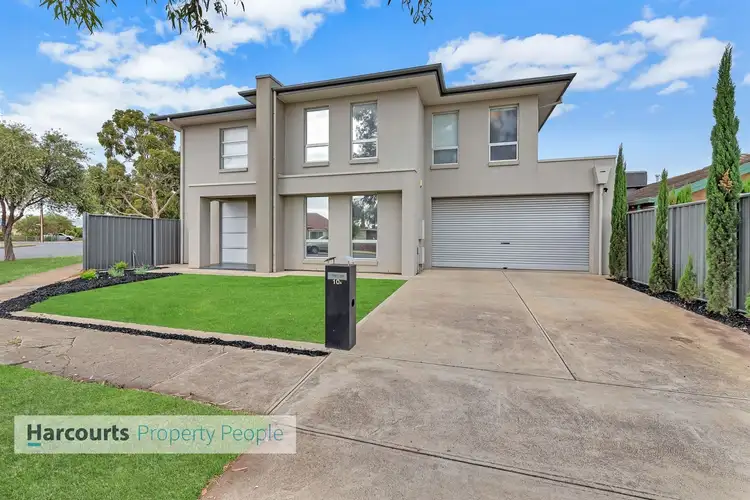

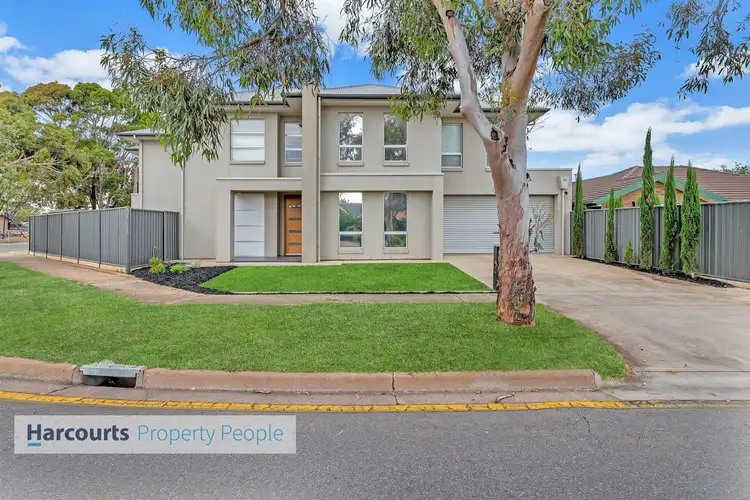
+20
Sold
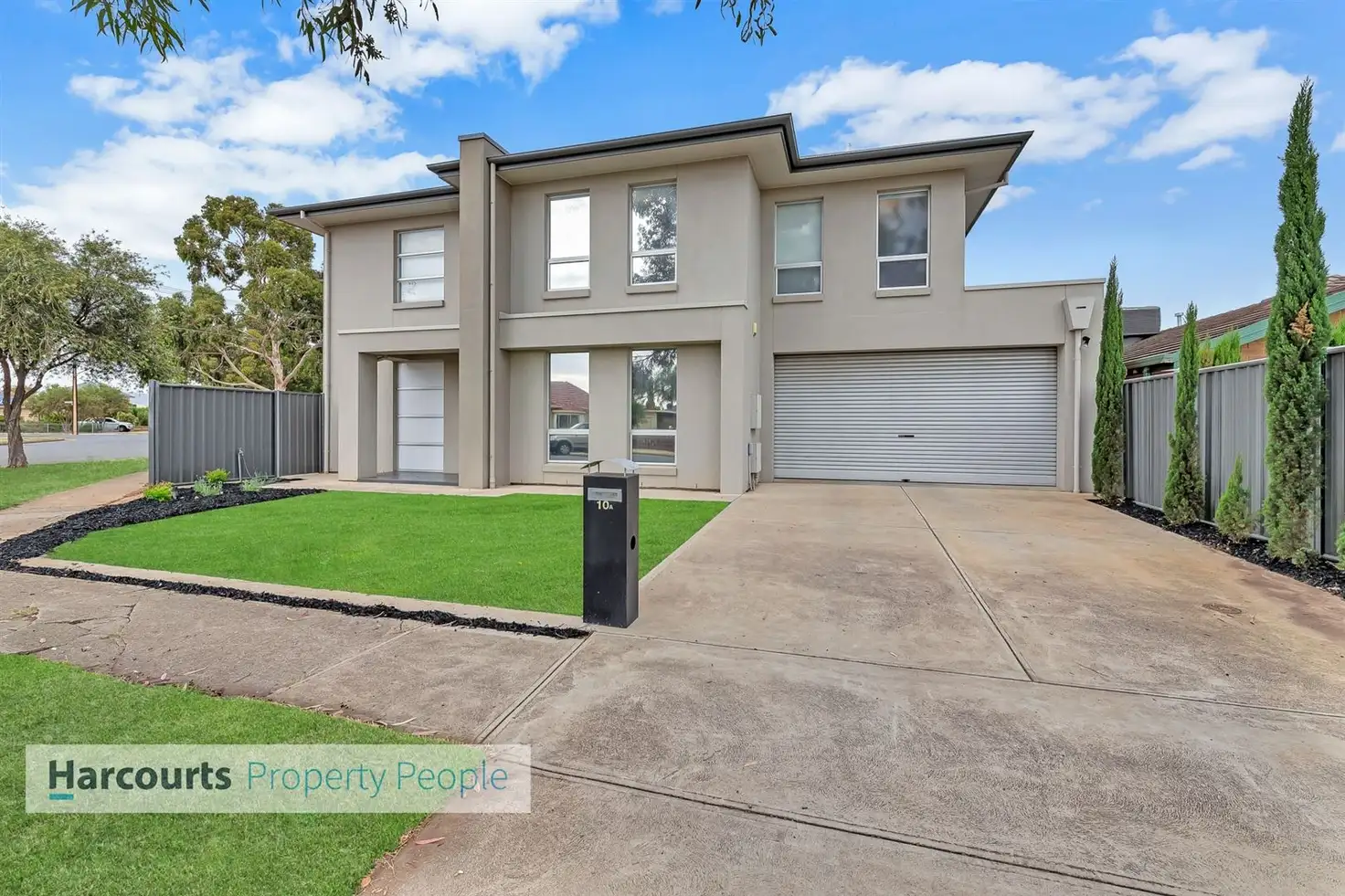


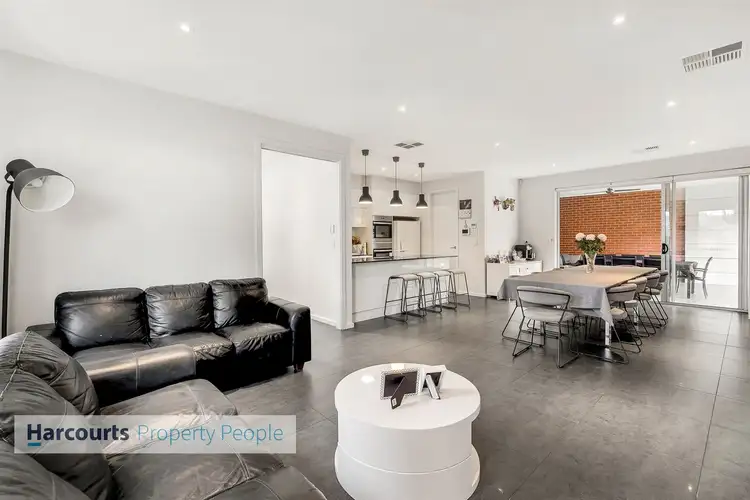
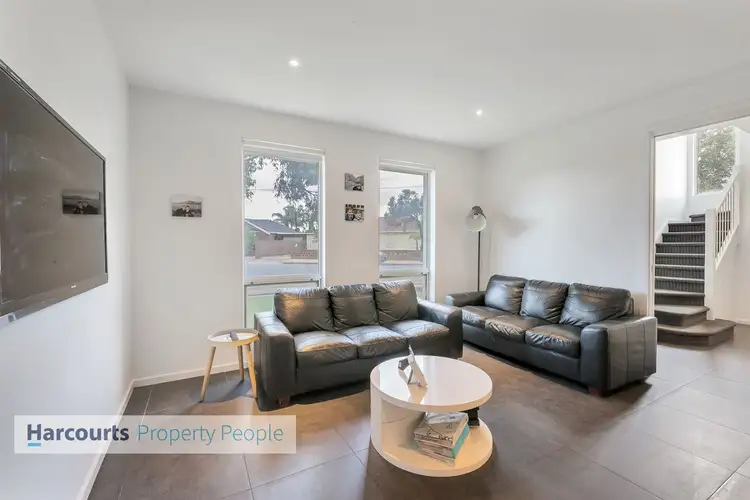
+18
Sold
10A Barker Avenue, Findon SA 5023
Copy address
$600,000
- 4Bed
- 2Bath
- 4 Car
House Sold on Mon 6 Apr, 2020
What's around Barker Avenue
House description
“Two Storey Family Home! On easy care allotment.”
Property features
Interactive media & resources
What's around Barker Avenue
 View more
View more View more
View more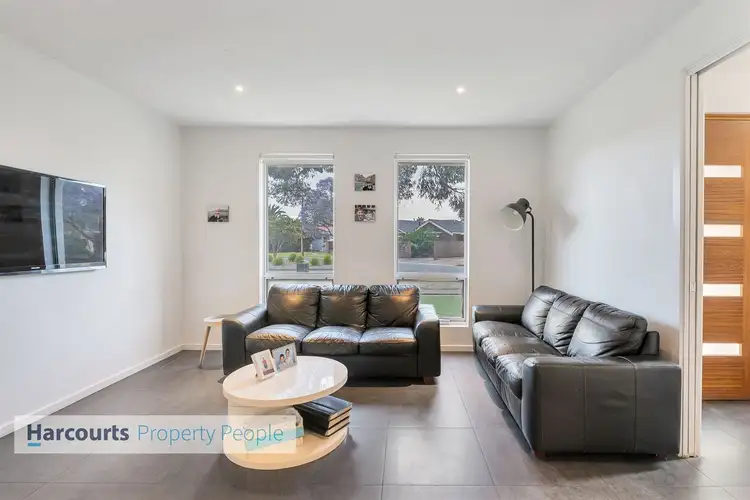 View more
View more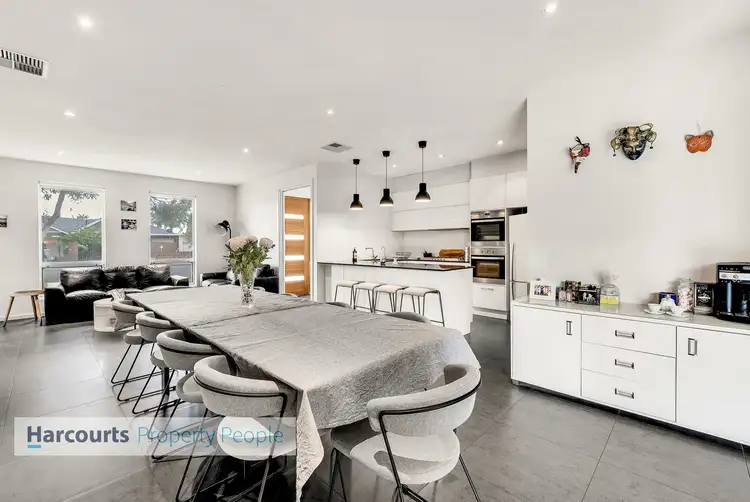 View more
View moreContact the real estate agent

Greg Bolto
Harcourts - Property People
0Not yet rated
Send an enquiry
This property has been sold
But you can still contact the agent10A Barker Avenue, Findon SA 5023
Nearby schools in and around Findon, SA
Top reviews by locals of Findon, SA 5023
Discover what it's like to live in Findon before you inspect or move.
Discussions in Findon, SA
Wondering what the latest hot topics are in Findon, South Australia?
Similar Houses for sale in Findon, SA 5023
Properties for sale in nearby suburbs
Report Listing
