Pleasantly designed to deliver the ultimate in low-maintenance living, this immaculate contemporary unit presents an exciting opportunity to break into the market, downsize with ease or invest in a great location.
Constructed in late 2017, beyond an attractive facade you'll find an inviting open-plan living and dining area with ceiling fan and split-system air-con and a neutral colour palette, while a bank of sliding stacker doors glides open to a shaded alfresco terrace perfect for relaxing and entertaining in the open air and for enjoying the low maintenance gardens.
A well-appointed modern kitchen with stone countertops, grey-brown cabinetry, gas hob, and stainless-steel appliances shares the open flow to provide a great space to cook, from toast to roast.
Suited to singles, couples, small families alike, and investors, the two bedrooms include built-in robes, ceiling fans, and easy access to a full family bathroom with shower, tub, and separate toilet, while an oversized single garage with internal access, high ceilings, gas ducted heating throughout and NBN fibre to the premises completes this lovely home.
Footsteps to Casey Grammar School, both Cranbourne East Secondary College & Primary Schools, Chisholm, and awesome recreational facilities with a choice of shopping centres close by in the surrounding vicinity, the property is around 40-minutes' drive to Melbourne CBD for an easy commute into work.
DISCLAIMERS:
** Please note photos are limited due to Covid 19 access guidelines and are for representation purposes only, your agent can advise how recent the photos are and who provided the same. We pride ourselves on our professional marketing however due to restrictions placed on our marketing team we trust the photos are suitable. Please contact the agent to ask if any further photos, video, floorplan or virtual inspections are available.**
Every precaution has been taken to establish the accuracy of the above information, however it does not constitute any representation by the vendor, agent or agency.
Our floor plans are for representational purposes only and should be used as such. We accept no liability for the accuracy or details contained in our floor plans.


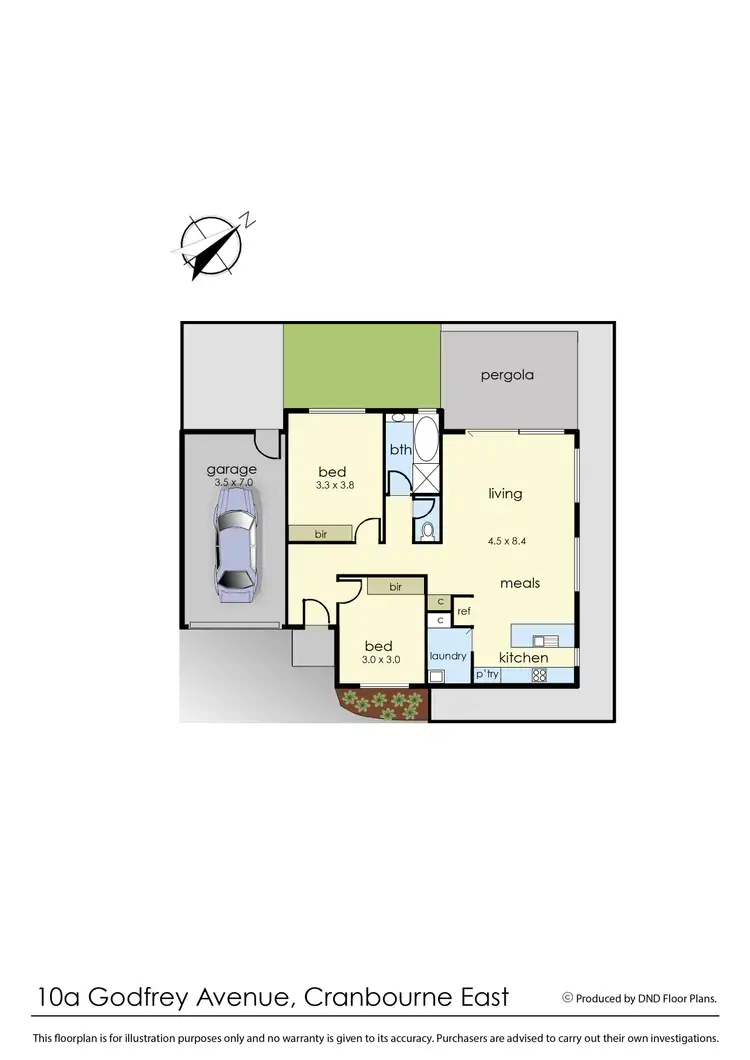
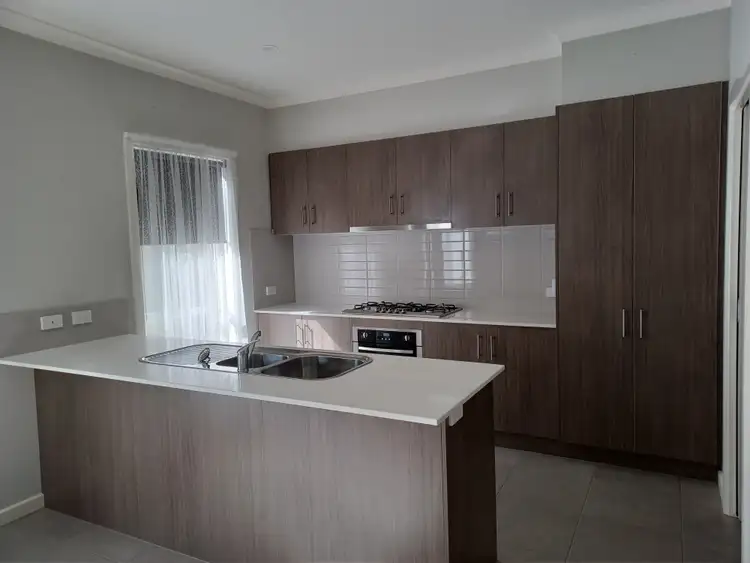
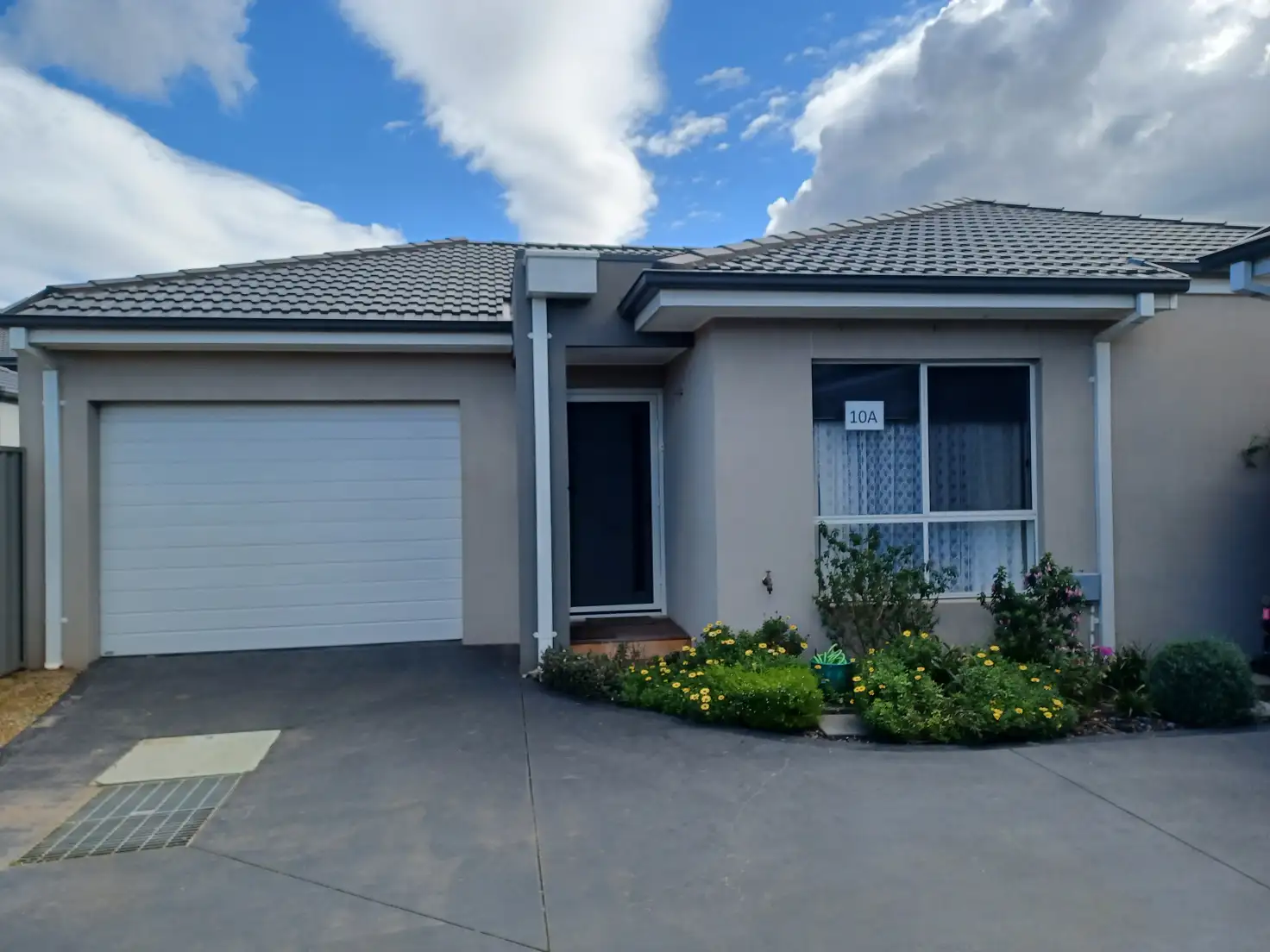


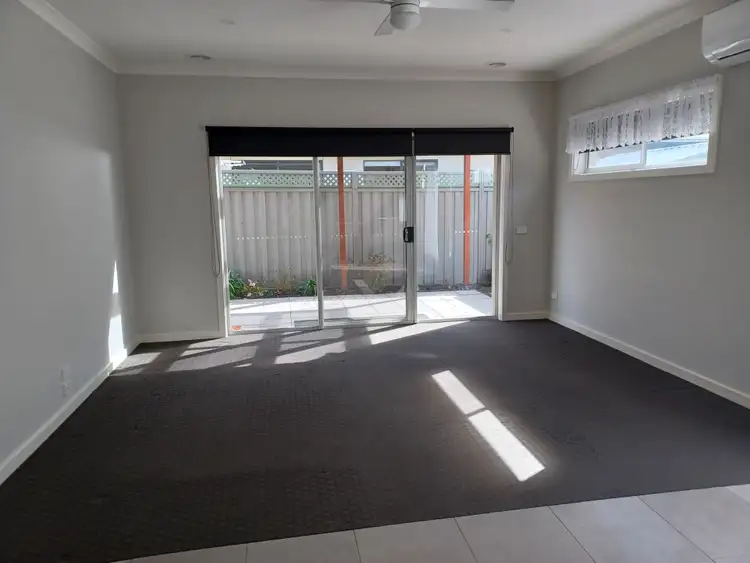
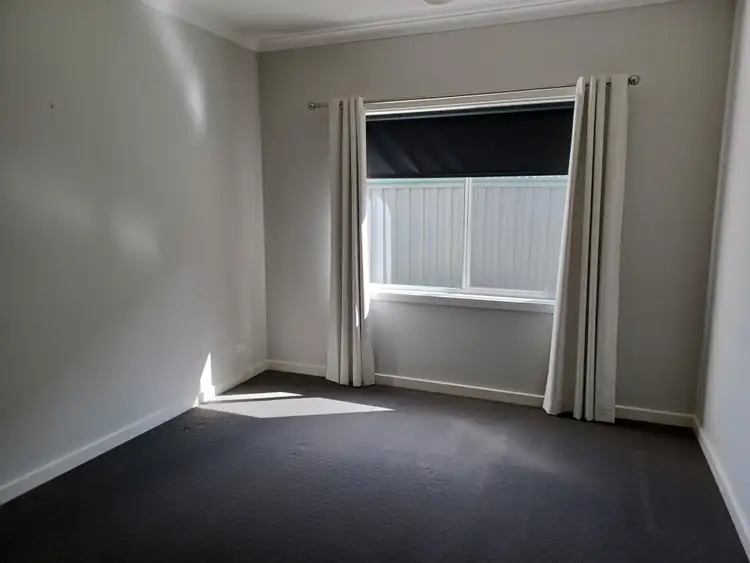
 View more
View more View more
View more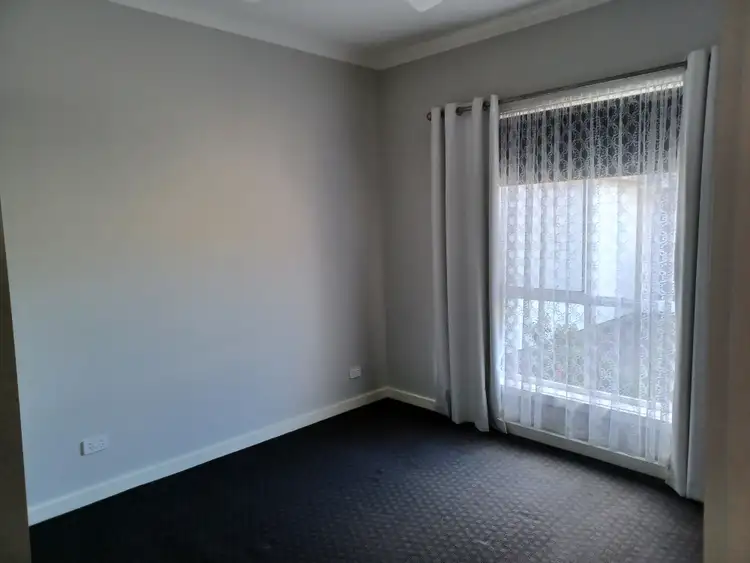 View more
View more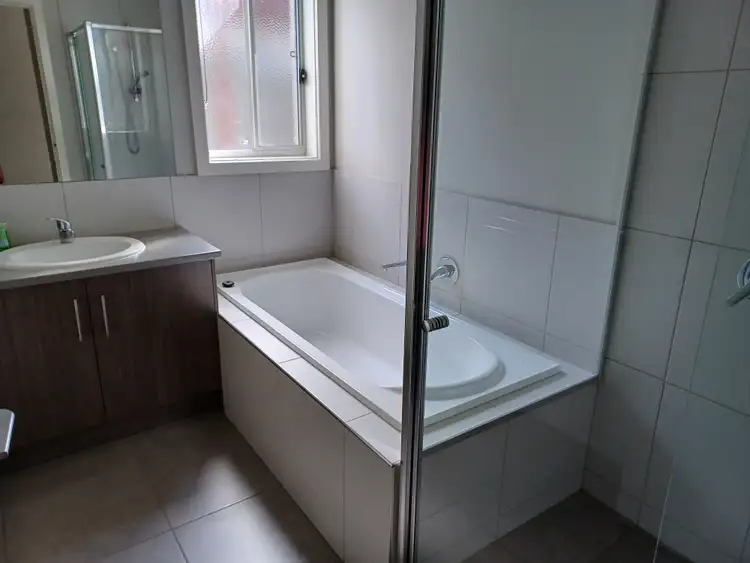 View more
View more

