In a quiet, established neighbourhood of town, this three-bedroom home is much more than first impressions.
Recent repainting and new carpets have given the interior a fresh update, complemented with the existing choice of stylish decor.
A practical layout features a separate formal sitting room with a gorgeous gas log fire, family living and meals area, crafted kitchen, two bathrooms and a fabulous utilities room complete with a huge walk-in storage area.
Sliding glass doors from the family room and utilities room lead to a substantial covered patio, perfect for barbeques with family and friends.
The home is sited on a broad 897m2 allotment approx, with loads of space for off street parking, the potential for a carport or garage with the footings already in place and generous side access.
At the rear is a 3.3m x 5.9m high clearance Colorbond shed with a concrete floor, power, roller door and an adjoining carport, ideal for a van, trailer or boat.
Low maintenance terraced gardens include raised beds, fruit trees, neat lawn and a 3m x 3m garden shed.
Heart of the home is the kitchen, a superb work space with country profile cabinetry, laminate work surfaces and a tiled splash back.
A four burner gas hob, electric oven, dishwasher, two door pantry, large fridge void and an island bench are additional features.
At the front of the plan is the main bedroom with a walk-in robe and luxurious ensuite, beautifully appointed with a 1200mm shower, vanity unit, toilet and a claw foot bath.
The second bathroom is found towards the rear of the layout and has a shower, vanity and a semi-separate toilet.
Ducted gas heating, split system air conditioning in the family room, 6kw solar unit, external security doors and a filtered water system are further inclusions.
Convenient for a range of age groups, the property is 500 metres from the secondary school, a 20 minute walk or four minute drive from the CBD, VLine station and Bellbird Park recreational precinct.
With its flawless presentation, desirable location and not to mention the terrific shed, this is a property you will be proud to call your own.
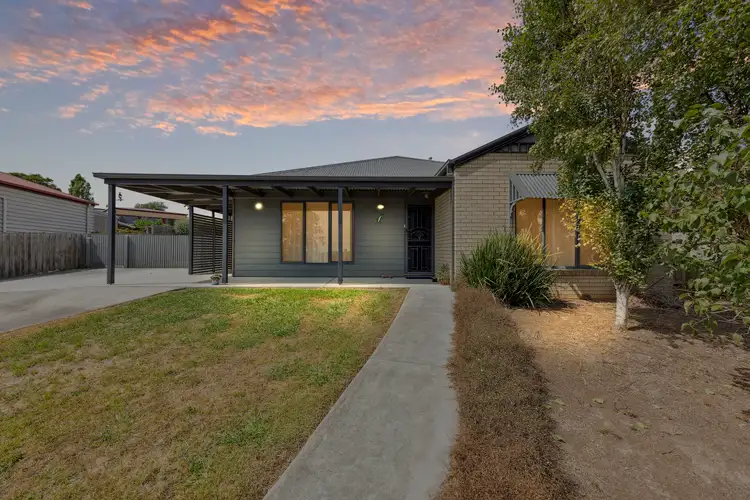
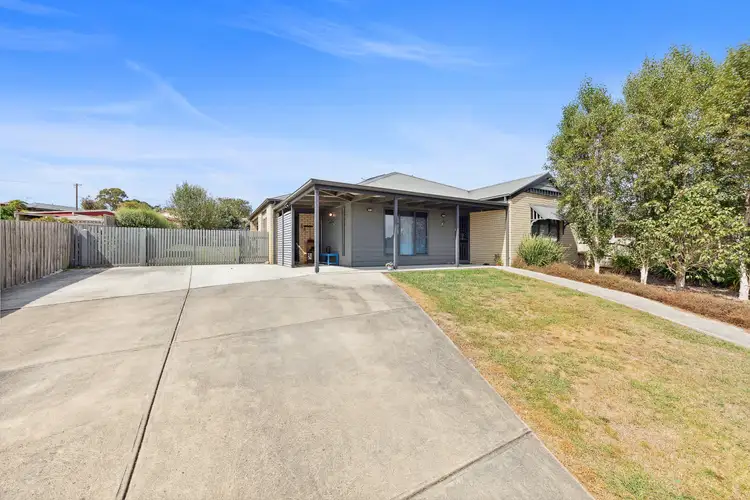
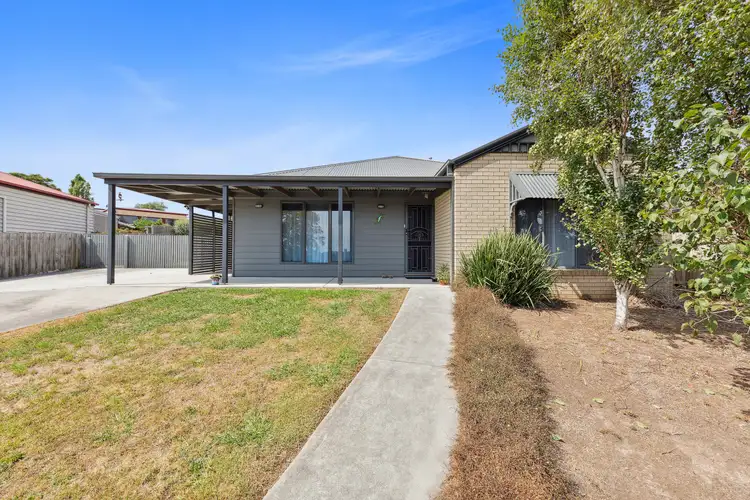
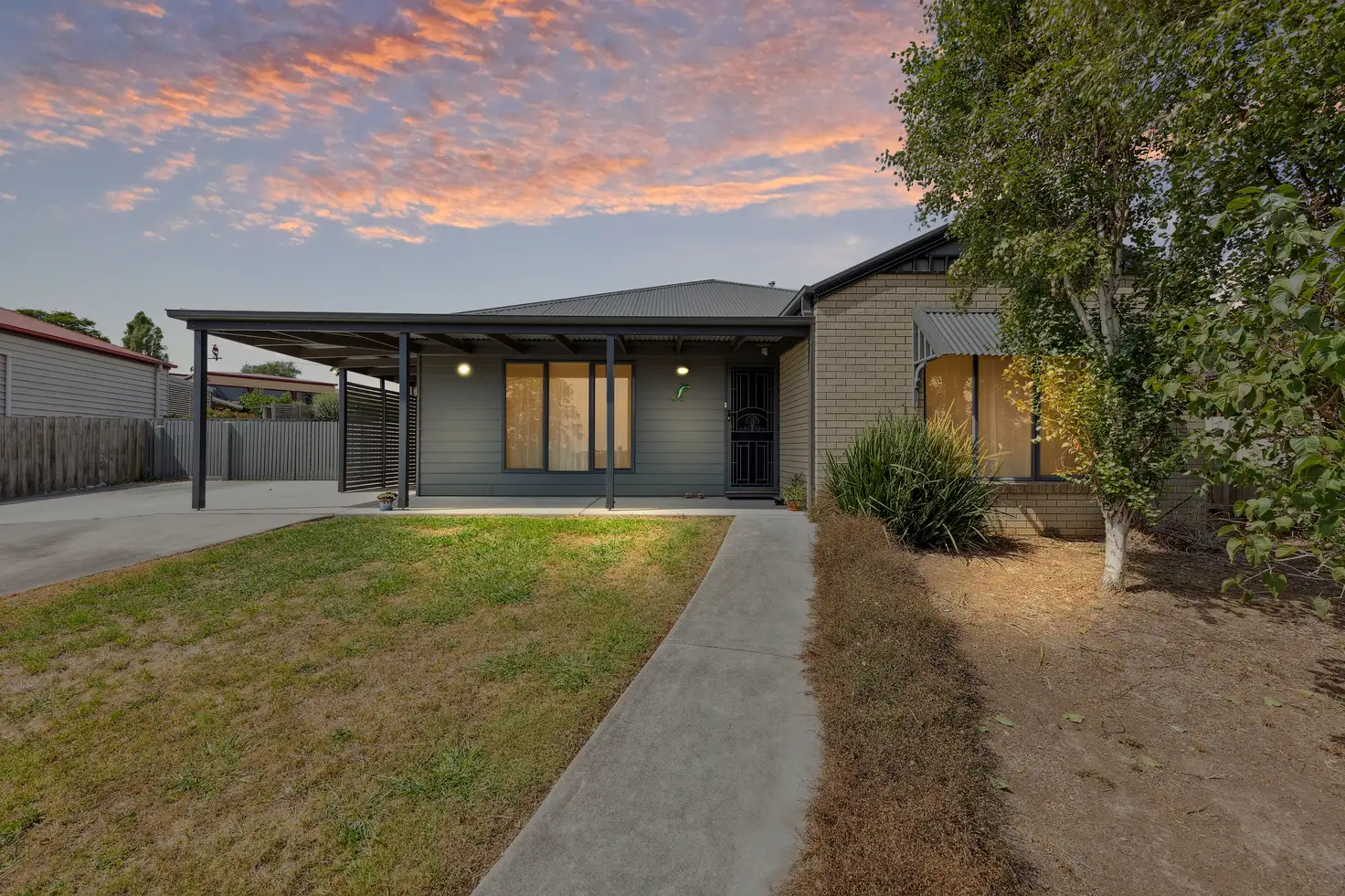


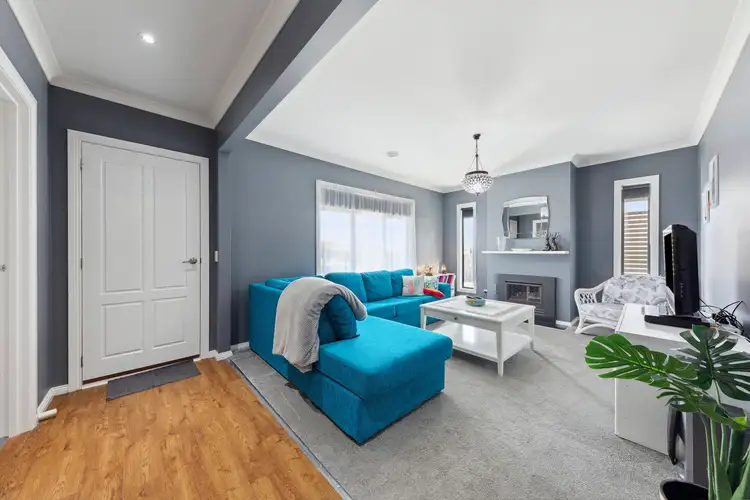

 View more
View more View more
View more View more
View more View more
View more
