$1,825,000
3 Bed • 2 Bath • 2 Car
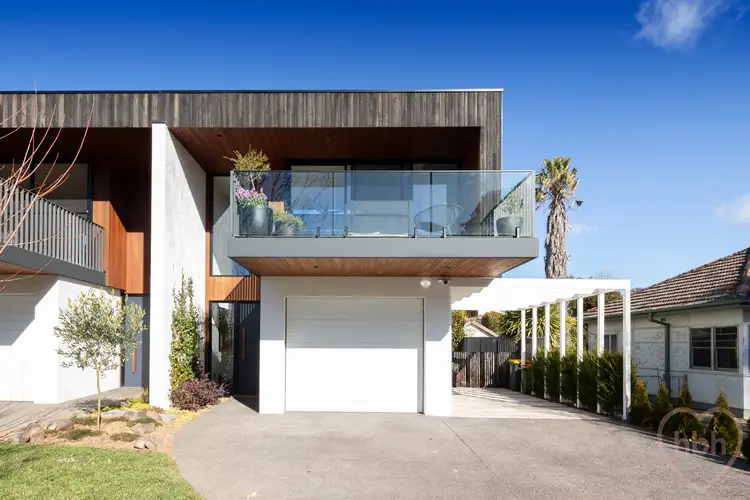
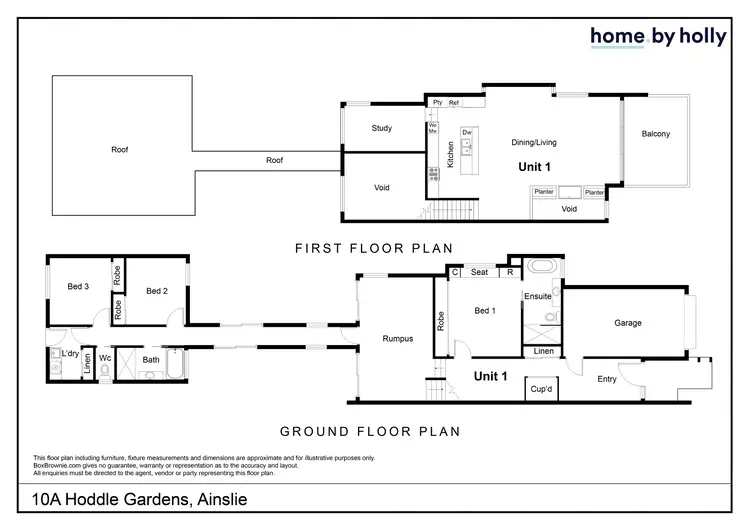
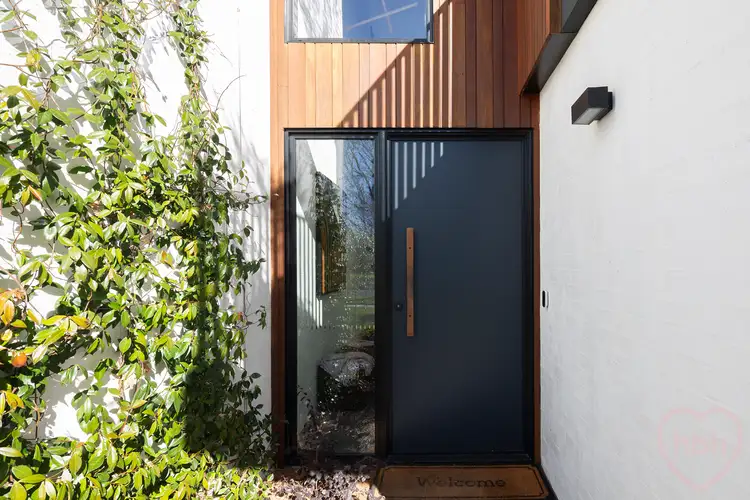
Sold
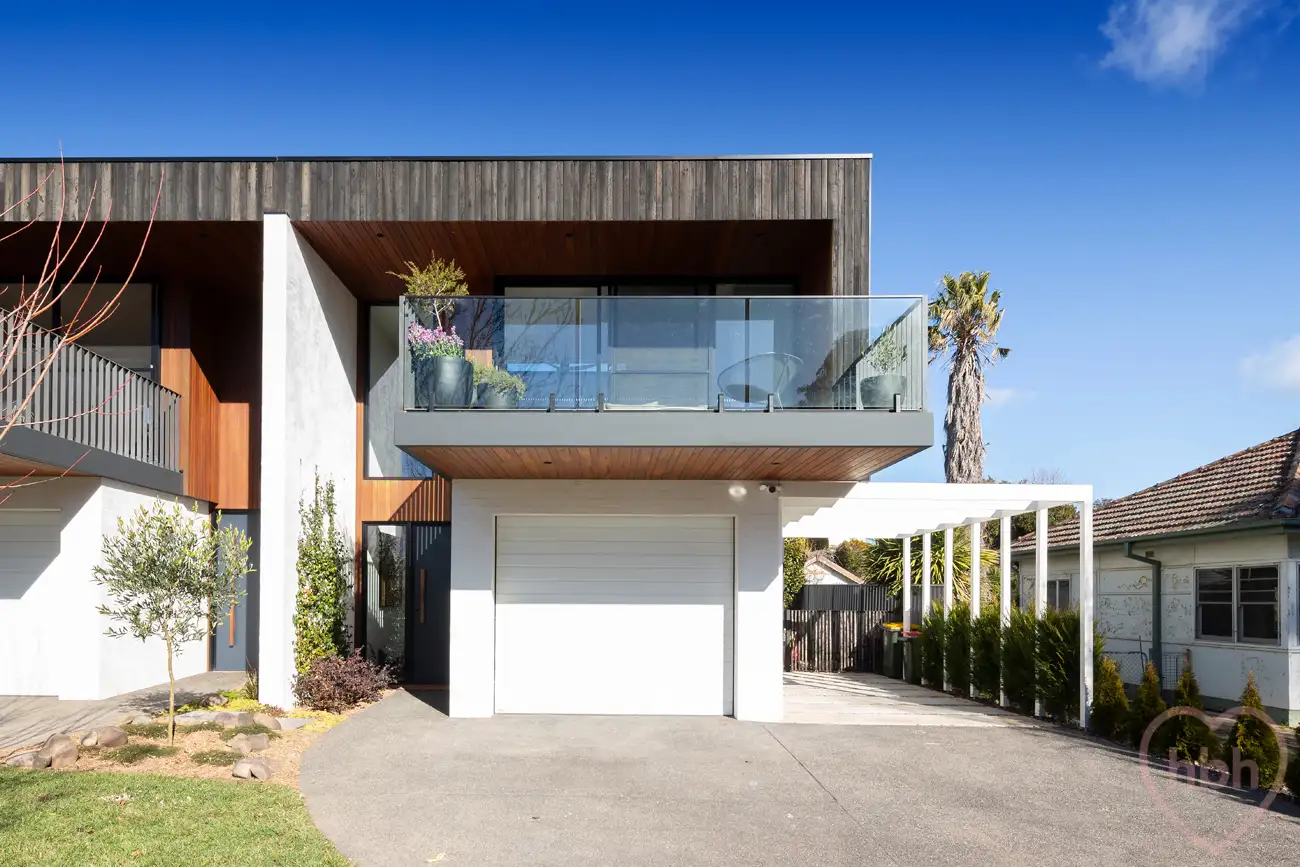


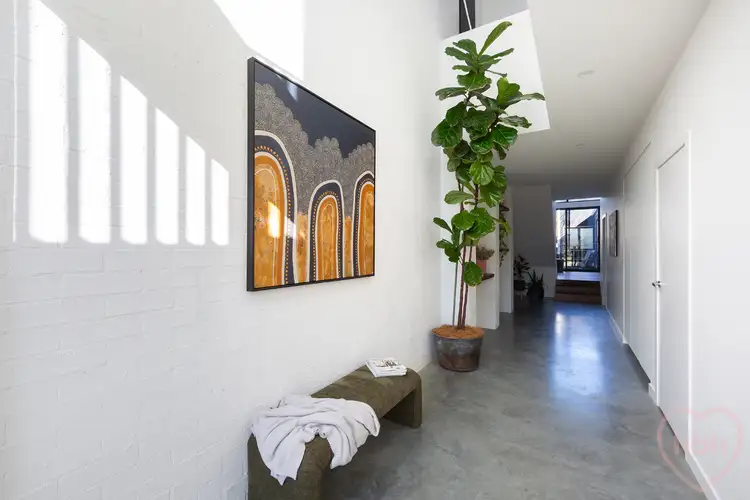
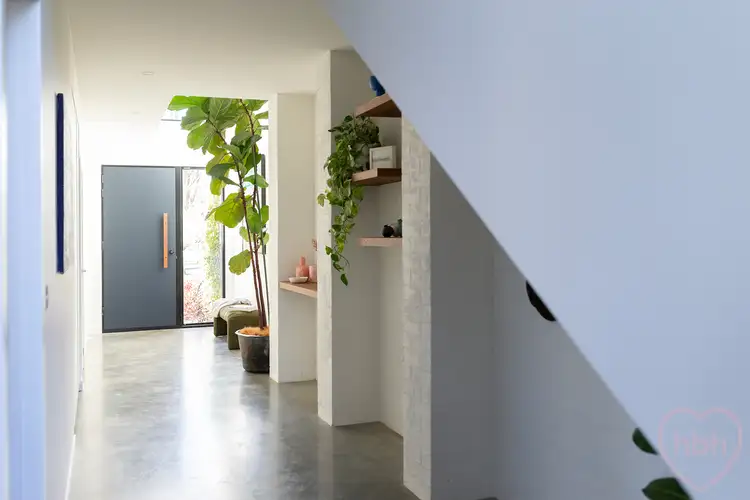
Sold
10A Hoddle Gardens, Ainslie ACT 2602
$1,825,000
- 3Bed
- 2Bath
- 2 Car
House Sold on Sat 12 Aug, 2023
What's around Hoddle Gardens
House description
“balanced.”
#soldbyholly $1,825,000
Upon entry there is aleatory sense of volume and space as soaring voids draw the eye upward and a mix of bespoke windows welcome light, gifting a lovely framing of olive tree, Big Red maple and the vintage plum trees that dot Hoddle Park.
This stunning three-bedroom home unfolds over two levels and is characterised by a gorgeous playful spaciousness and concordant natural palette - blackbutt timber, raw concrete, bagged brick - nodding to the natural bush surrounds.
The twin townhouses, designed by Gina Carmody and constructed by Gumley Building, to exacting detail and impressive quality, stand side by side. Japanese, charred timber cladding whitewashed bagged brick and rich blackbutt timber detailing enriches the striking modern forms. The veranda shelters and shades a single garage, and to one side there is an additional custom timber carport.
Inside polished concrete flooring stretches underfoot while grand ceiling heights gift a felt sense of celebratory airiness, and high set window welcomes light and sky. Notably there is a dedicated space for the insertion of a lift within the opening hallway, allowing for the versatile arrangement of ageing in place.
Banks of custom walnut cabinetry take care of storage within the elegant master bedroom with its relaxing window seat, framing weeping Japanese maple. Limestone floor tiles, wall hung Tasmanian oak vanity, rain shower and freestanding tub combine opulently within the generous ensuite bathroom.
A wall of glass frames the Japanese courtyard, minimally set with river pebbles and fire pit, drawing light and landscape into the downstairs living space. Beyond two peaceful bedrooms centre around a family bathroom. A large light well ushers in a continuity of daylight, softly illuminating a deep relaxing tub and soothing walk-in-rain shower.
There is easy flow from the downstairs living area and hallway, to outside and paved alfresco dining beneath timber pergola, merging with soft lawns, providing a lovely space for the family to gather. A wildflower garden, berry and herb bed and beautiful established rows of flowering magnolias feature in the private, easy-care gardens.
A sweeping open plan kitchen, dining, living, opens via enormous glass sliders to balcony, framing elevated views to the north. Clerestory windows elevate the quality of light that reflects off the engineered Mafi flooring, bouncing off the white-washed walls, contrasting beautifully with the V-joint feature panelled wall in domino black. Lovely vistas out and over the double height voids to the floor below contribute to a dramatic sense of verticality.
Striking eternal charcoal Silestone kitchen bench, dark banks of soft touch drawers including twin full height pantry cupboards and open timber shelving, create a relaxed, earthy aesthetic within the stunning modern kitchen. With perfect communion to open dining area and plenty of seating at the central bench this utilitarian space is both hardworking, complete with luxe appliances, and ideally sociable…think entertaining with family and friends, spilling to balcony on warm summer evenings.
Beyond the kitchen a hidden office nook takes care of working from home, capturing views to the ground floor living room and courtyard, and out to the the stately form of Mt Ainslie.
The house is situated in Hoddle Gardens, a circular loop street designed around a central parkland, historically significant as part of Griffin's famous garden city design. Pristinely quiet and brilliantly close to Ainslie shops, well-loved for Edgar's Gastro pub and the award-winning IGA, the home is also close to the walking and biking trails of Mt Ainslie Reserve. A stone's throw from the independent eateries, shops and bars of the dynamic Dickson and Braddon precincts, the home serves up a wonderful urban lifestyle while steeped in the other worldly refuge of village life. Close to transport including light rail, providing fast links to all of Canberra, the home is also convenient to many good schools including the ANU. It is a mere 10 minutes to the CBD by car.
Features
.architecturally designed by Gina Carmody & impeccably constructed by Gumley Building
.coveted locale within historic Hoddle Gardens overlooking parkland & views to Mt Ainslie
.three-bedrooms, two living & office
.double void ceiling heights
.bespoke glazing including clerestory windows
.polished concrete flooring with underfloor heating
.downstairs living area/rumpus flows to Japanese courtyard & covered alfresco
.wide hallway with lift provision, timber shelving & cabinetry
.timber stairs to upstairs open plan living, dining, kitchen in Mafi engineered flooring (Nero oak volcano)
.V-joint black feature wall in domino
.Silestone kitchen bench in eternal charcoal
.soft touch drawers & cabinets
.Fisher & Paykel French door fridge
.Vintec wine fridge
.Bosch oven & microwave combi oven
.integrated Bosch dishwasher & induction cooktop
.glass doors to balcony with northern views
.north-eastern solar orientation, flooding open living area with light
.auto sensor ceiling fan to upstairs living
.master bedroom with walnut cabinetry & window seat, twin pendant lights & woollen carpets
.ensuite with limestone floor tiling, freestanding tub, oak vanity & walk-in-rain shower
.two sequestered bedrooms centred around a family bathroom with tub & rainwater shower
.laundry opening to rear utility area with bespoke timber shed
.reverse cycle heating & cooling upstairs
.ducted heating & cooling systems in all bedrooms
.solar array with battery
.water tank
.automatic single garage & timber carport
.landscaped gardens - lawn, berry & herb garden, established maples, magnolia trees
.close to local shops, a variety of schools, Braddon, Dickson, and the CBD
FINE DETAILS (all approx):
Land size: 437.5m2
Build size: 193.5m2
Ground: 133m2
Upper: 60.5m2
Garage: 24.5m2
Carport: 26m2
EER: 6.0
Build year: 2020
Rates: $5716 pa
Land tax: $6012.12 pa
UV: $531,000
Interactive media & resources
What's around Hoddle Gardens
 View more
View more View more
View more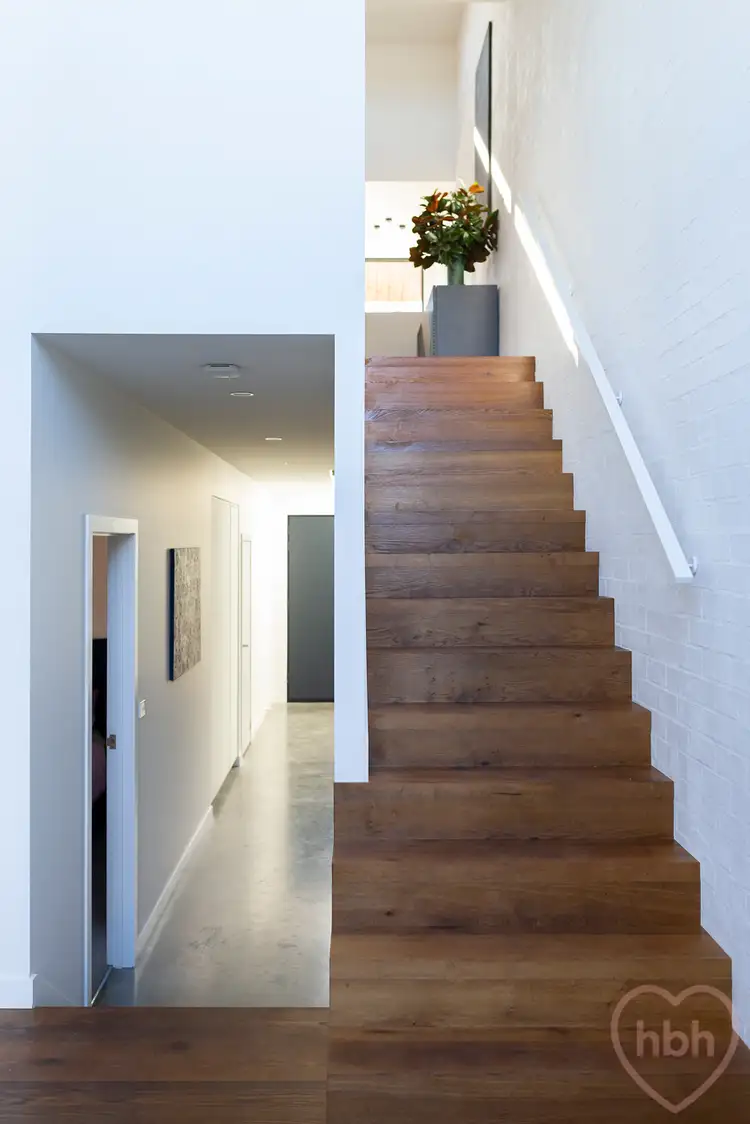 View more
View more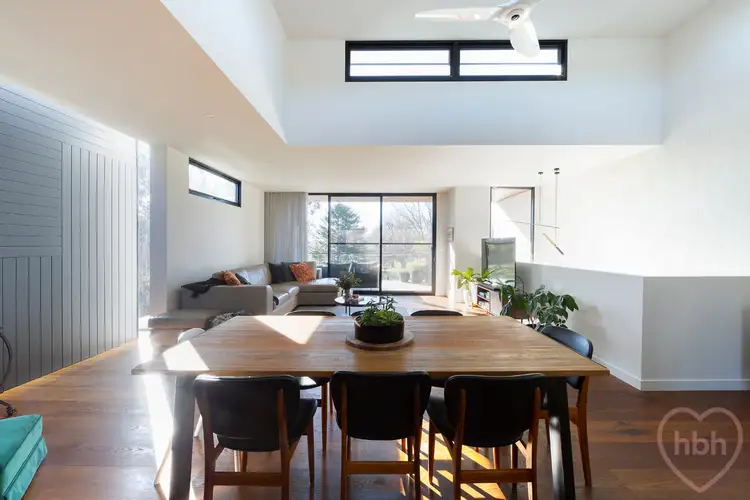 View more
View moreContact the real estate agent

Holly Komorowski
HOME.BYHOLLY
Send an enquiry
Nearby schools in and around Ainslie, ACT
Top reviews by locals of Ainslie, ACT 2602
Discover what it's like to live in Ainslie before you inspect or move.
Discussions in Ainslie, ACT
Wondering what the latest hot topics are in Ainslie, Australian Capital Territory?
Similar Houses for sale in Ainslie, ACT 2602
Properties for sale in nearby suburbs

- 3
- 2
- 2