$920,000
3 Bed • 2 Bath • 2 Car • 350m²
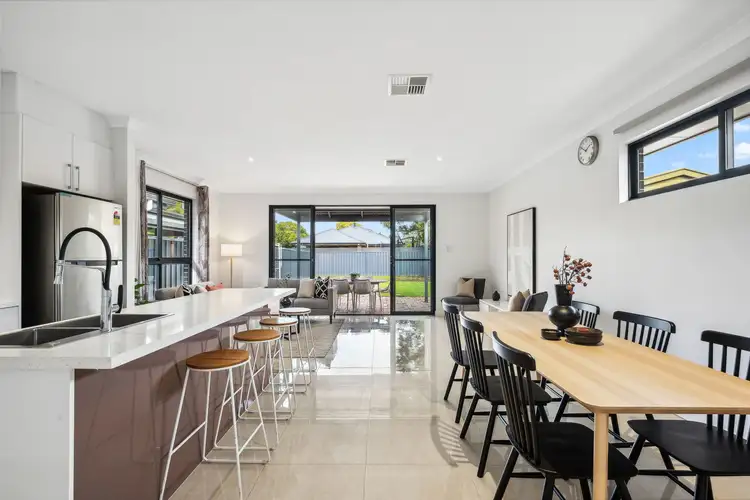
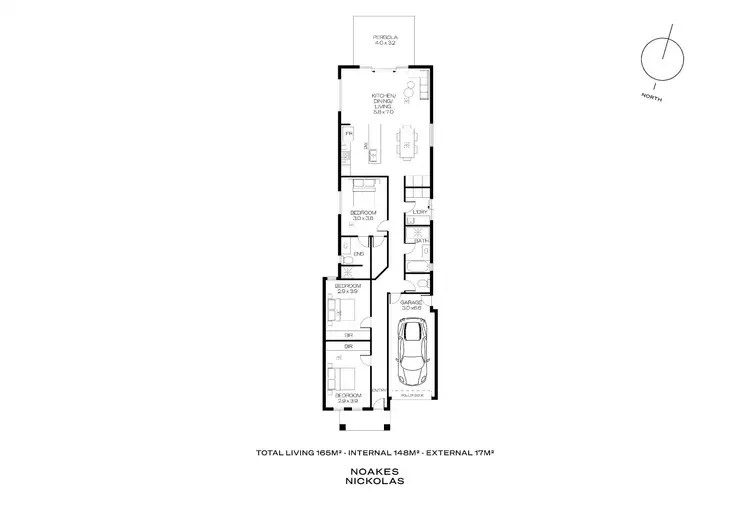
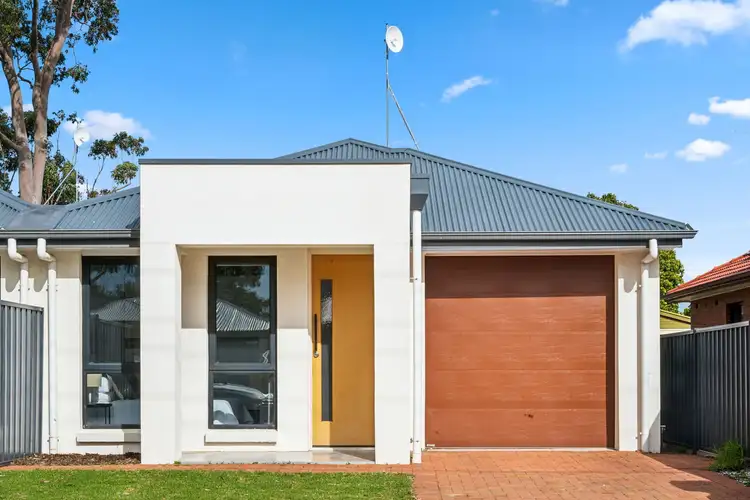
+15
Sold
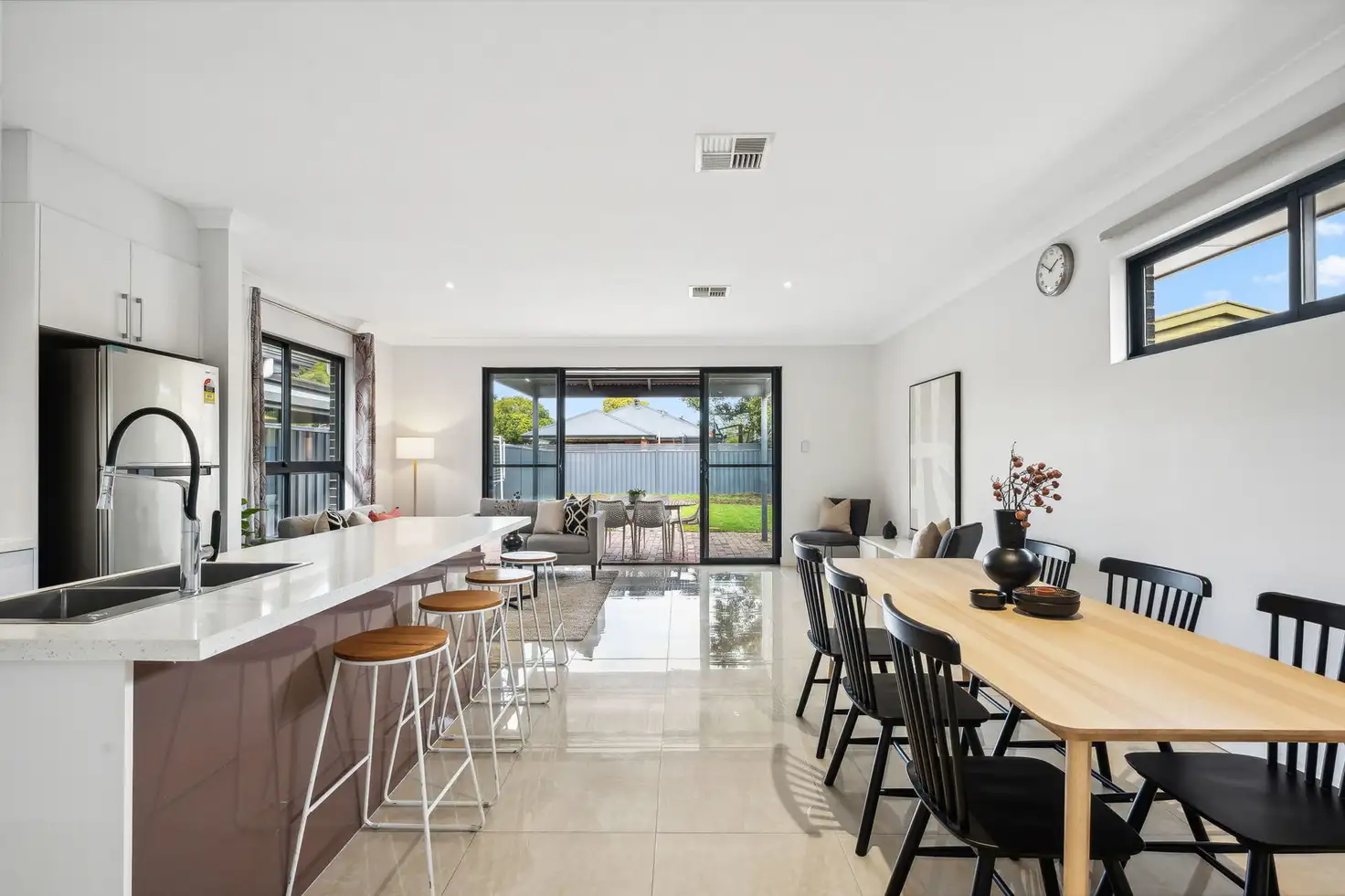


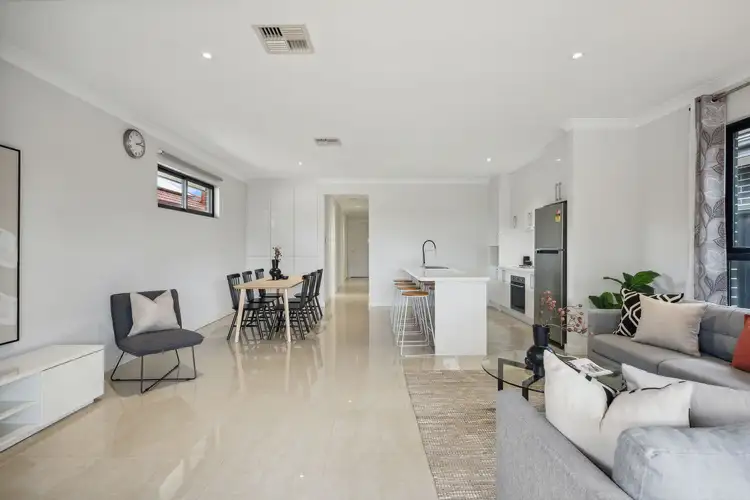
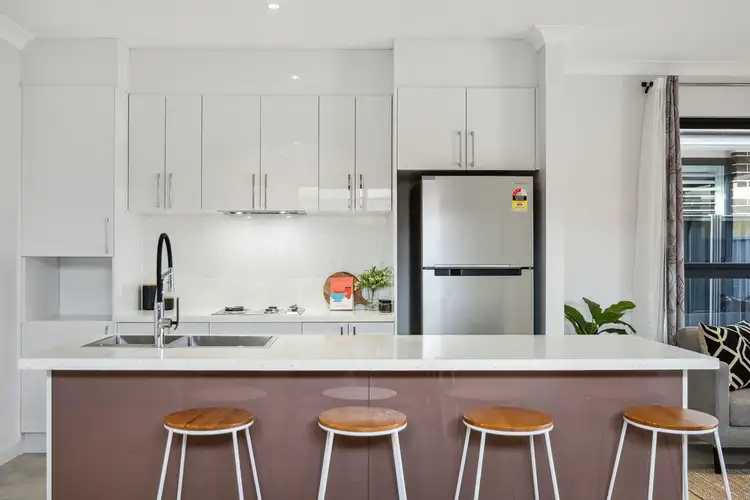
+13
Sold
10A Johnstone Street, Glengowrie SA 5044
Copy address
$920,000
- 3Bed
- 2Bath
- 2 Car
- 350m²
House Sold on Wed 4 Sep, 2024
What's around Johnstone Street
House description
“A brilliant modern residence by the beachside.”
Land details
Area: 350m²
Interactive media & resources
What's around Johnstone Street
 View more
View more View more
View more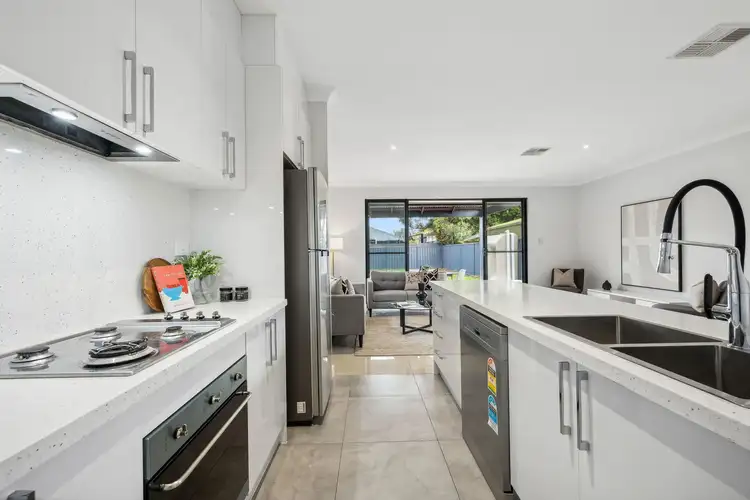 View more
View more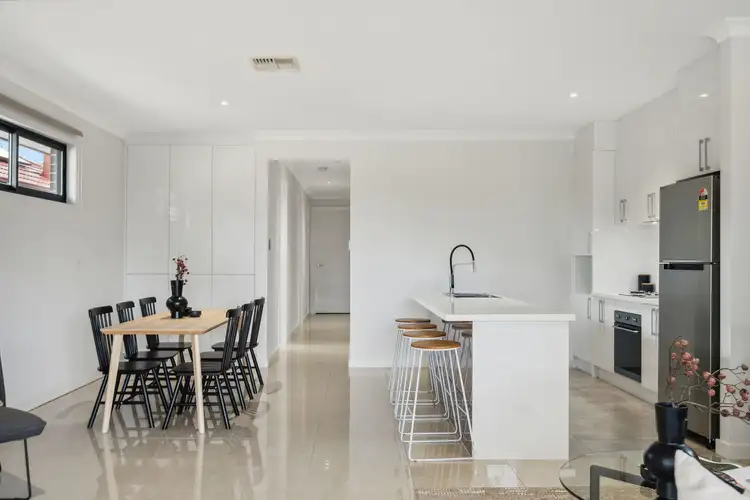 View more
View moreContact the real estate agent

Callan Eames
Noakes Nickolas
0Not yet rated
Send an enquiry
This property has been sold
But you can still contact the agent10A Johnstone Street, Glengowrie SA 5044
Nearby schools in and around Glengowrie, SA
Top reviews by locals of Glengowrie, SA 5044
Discover what it's like to live in Glengowrie before you inspect or move.
Discussions in Glengowrie, SA
Wondering what the latest hot topics are in Glengowrie, South Australia?
Similar Houses for sale in Glengowrie, SA 5044
Properties for sale in nearby suburbs
Report Listing
