From a striking frontage that radiates street appeal, to a layout that delivers connected living and total privacy simultaneously, to lush contemporary gardens that envelope its north-facing rear, 10a Lochness Avenue sets an unforgettable standard for exactly how it should be done.
A true builder's home completed in 2019 by Taylored Construction, the considered floorplan is canopied by soaring square-set ceilings, lined with a crisp contemporary palette, and wrapped with picture windows, creating a gallery-luxe canvas for your personal style to sing. Stretching across grand entryway, light-filled study, and central lounge, before reaching its undeniable apex at a breathtaking open plan living area, the footprint offers an abundance of space to spread out and configure exactly as you like, creating the perfect base for any lifestyle.
That calibre continues across intuitive kitchen, vast island bench uniting all zones and establishing an epicentre for everything from the morning rush to evening entertaining, with butler's pantry with Zip tap ready to hide or extend your workspace on demand. Contrast cabinetry and stone surfaces deliver no shortage of high-end style, while a full suite of Miele appliances, including dual ovens, induction cooktop, and integrated dishwasher, promise culinary glory for every recipe.
Wall-to-wall concertina doors unfold to an exquisite outdoor entertaining area, zip-track blinds enabling custom shade coverage, while a fully equipped outdoor kitchen boasts Beefeater Gas BBQ, Excelsior rangehood, and Vintec drinks fridge, smoothly eliminating any dash between the kitchen and your guests for maximum time playing host.
Soaking up northerly aspect and overlooking internal garden, an enviable main bedroom suite boasts extensive hotel-style dressing room and ensuite. Two additional double bedrooms are tucked serenely away in their own wing and serviced by a family bathroom, floor-to-ceiling tiles, frameless shower, deep bathtub, and ultra-wide vanity bringing new levels of luxury to everyday.
Everything that defines Torrens Park's coveted lifestyle is a short walk away, with Mitcham Reserve as a natural extension of your front yard, The Ed steps away for summer sips and winter reds in the beer garden, and Mitcham Square Shopping Centre on hand for your morning coffee, grocery shop, or latest release movie. Proximity to Scotch and Mercedes Colleges, Mitcham Primary, and Unley High School ensures education excellence, while it's only 15 minutes to the city, or a quick commute via the train line.
There's nothing to do but move in and marvel.
More to love:
• 4kw solar panel system
• Oversized double garage with internal and rear pedestrian doors
• Additional off-street parking behind secure electric gate
• Daikin ducted reverse cycle air-conditioning with linear vents
• Stone-clad pebble gas heater to rear living
• Ceiling fans
• Separate laundry with exterior access
• Guest powder room
• Garden shed to secure utility courtyard
• 2 rainwater tanks with plumbing provisions to toilets
• Tiled floors and plush carpets
• Rainbird automated irrigation system
• AIphone video Intercom system
• Outdoor kitchen with integrated outdoor BeefEater BBQ, gas wok burner, Excelsior plumbed rangehood, Vintec wine fridge, and undermount sink
• Ensuite with timber benchtop, double basins, frameless rainfall shower with dual heads, floor to ceiling tiling, and separate WC
• Automatic remote-controlled blinds inside and outside
• Exposed aggregate outdoor paving
Specifications:
CT / 6216/724
Council / Mitcham
Zoning / SN
Built / 2019
Land / 597m2 (approx)
Council Rates / $1,571.95pa
Emergency Services Levy / $357.70pa
SA Water / $409.04pq
Estimated rental assessment / $1,100 - $1,200 per week / Written rental assessment can be provided upon request
Nearby Schools / Mitcham P.S, Clapham P.S, Unley H.S, Mitcham Girls H.S, Urrbrae Agricultural H.S, Springbank Secondary College
Disclaimer: All information provided has been obtained from sources we believe to be accurate, however, we cannot guarantee the information is accurate and we accept no liability for any errors or omissions (including but not limited to a property's land size, floor plans and size, building age and condition). Interested parties should make their own enquiries and obtain their own legal and financial advice. Should this property be scheduled for auction, the Vendor's Statement may be inspected at any Harris Real Estate office for 3 consecutive business days immediately preceding the auction and at the auction for 30 minutes before it starts. RLA | 226409
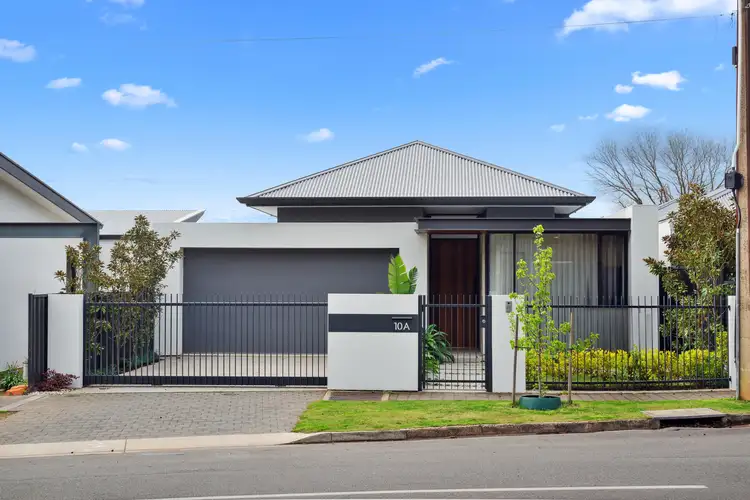
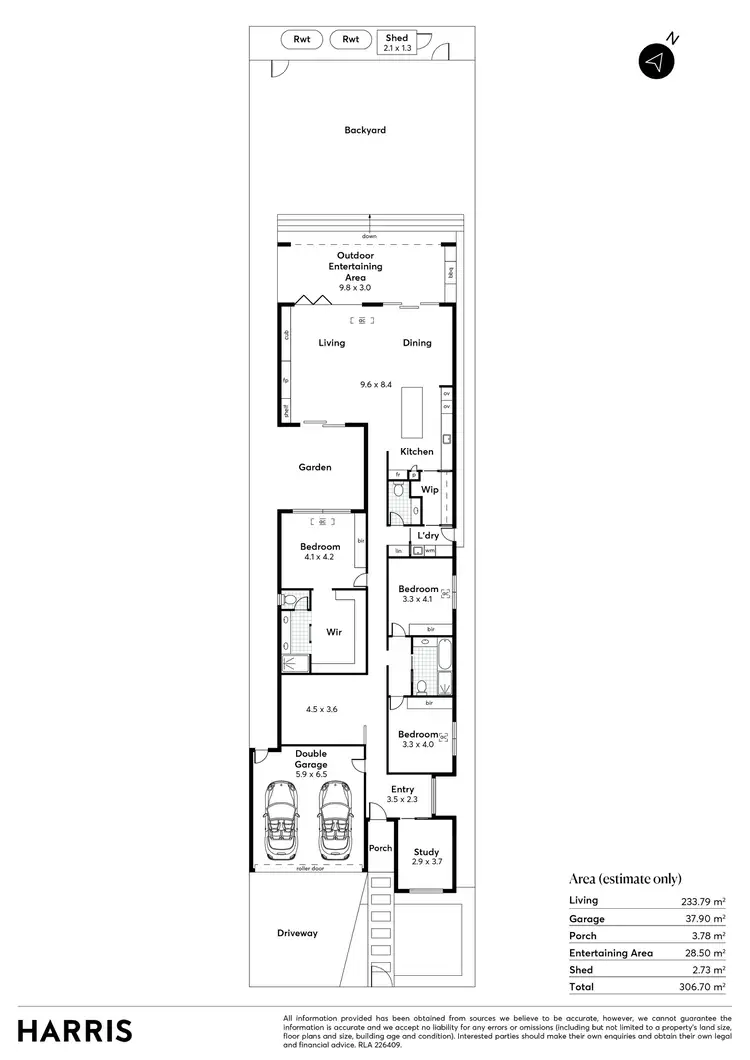
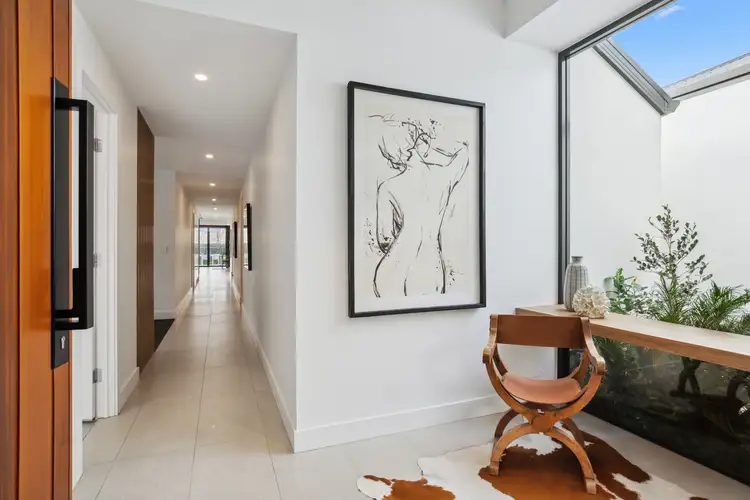
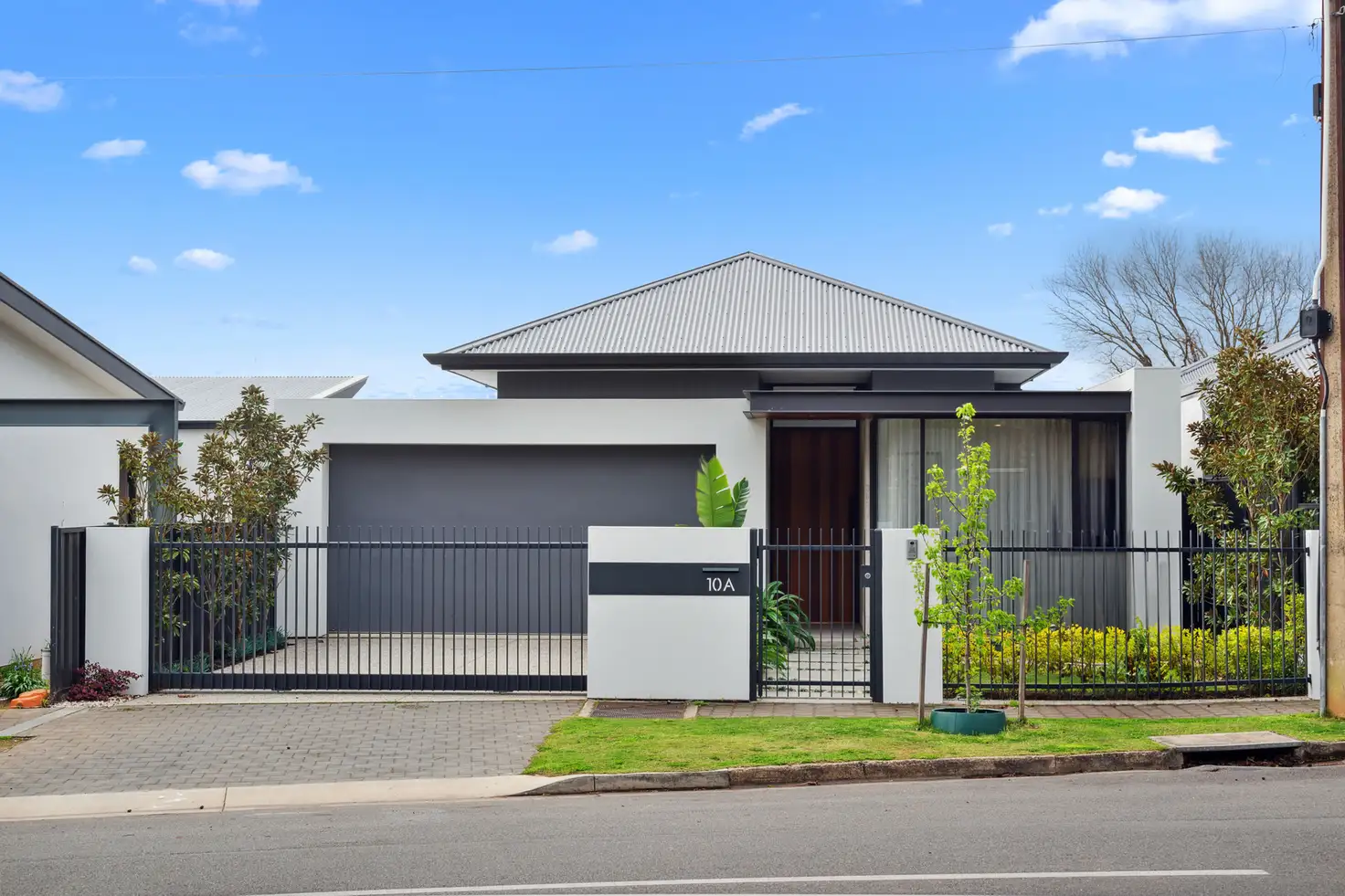


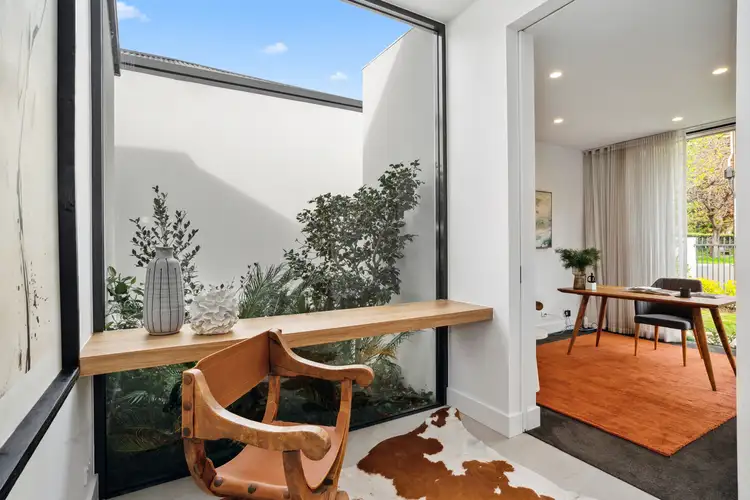
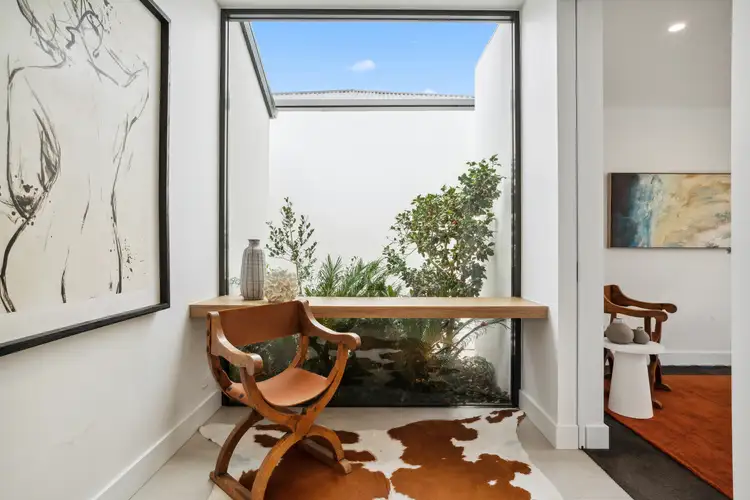
 View more
View more View more
View more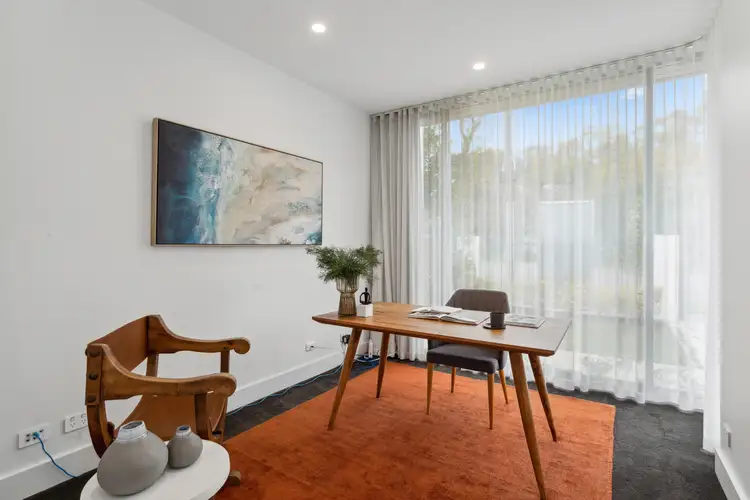 View more
View more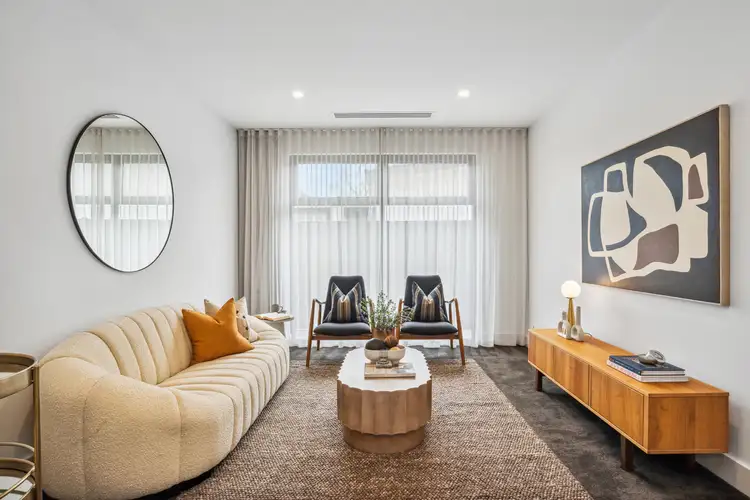 View more
View more
