On the cusp of the Hunter Valley Vineyards, this as-new huge home boasts resort style living for families or an idyllic retreat to retire to. Completed with stunning heated in-ground swimming pool with cabana, huge alfresco with servery from kitchen, study, attached double garage plus grassed backyard.
- Stunning expansive interiors offer open plan living with seamless indoor outdoor flow
- Huge main living area is open plan and light filled combining the kitchen and dining and flows seamlessly to the outdoor entertaining area and heated pool
- Alfresco entertaining overlooks the sparkling in-ground heated swimming pool with adjoining insulated cabana and connects via glass stacker doors from the lounge to create seamless indoor/outdoor entertaining. The huge undercover alfresco features eco-deck flooring, LED downlights, fans for keeping cool in summer and overhead heaters for warmth in winter, large servery window with stone bench and storage cupboards attached has direct access to kitchen for easy outdoor dining, screening for complete privacy from neighbours, firepit area and large grassed area for pets and children to play
- Gorgeous neutral kitchen with subway tile splashback, stone benchtops with waterfall edge, 900mm electric chef's oven and cooktop, large pantry, stainless appliances including dishwasher, an abundance of cupboard and bench space and stacker servery window including seamless fly screen to outdoor entertaining
- Four oversized bedrooms two fitted with built-in robes, fans and plush carpet to floor, master with huge walk-in robe and ensuite
- Sleek luxurious and spacious master bedroom with feature wall panelling, floor to ceiling window with light and airy garden view, direct outdoor entertaining and pool access, ceiling fan, large walk-in robe with fitted shelving and neutral modern ensuite with floating vanity and large shower with storage alcove
- Spacious three-way bathroom with separate bath and shower, floating vanity and separate toilet
- Separate home office/study or potential fifth bedroom
- Ducted air conditioning, neutral tones throughout, LED downlights throughout, ceiling fans, stunning tile floors, large amounts of storage and cabinetry, huge 27 panel 9.99kw solar system plus solar hot water, heated swimming pool, water tanks, endless upgrades and inclusions
- Garaging attached with internal and remote access, concrete driveway for additional parking
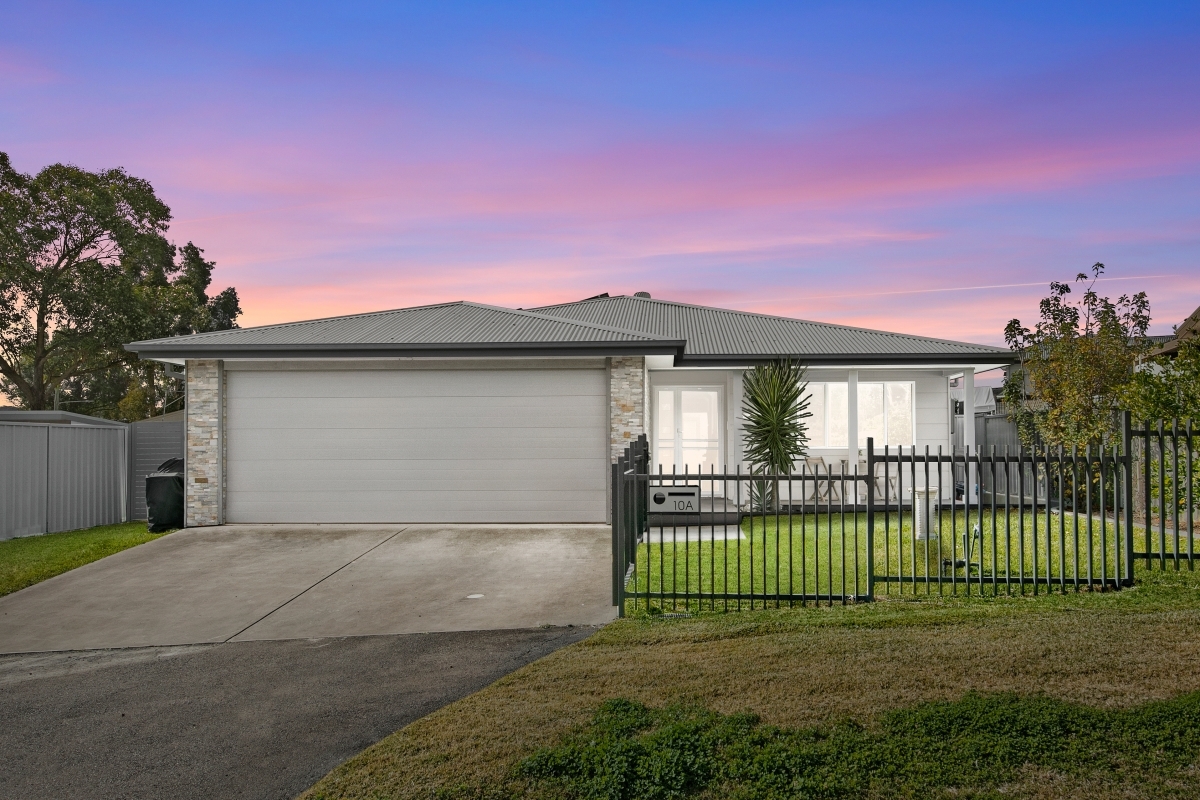
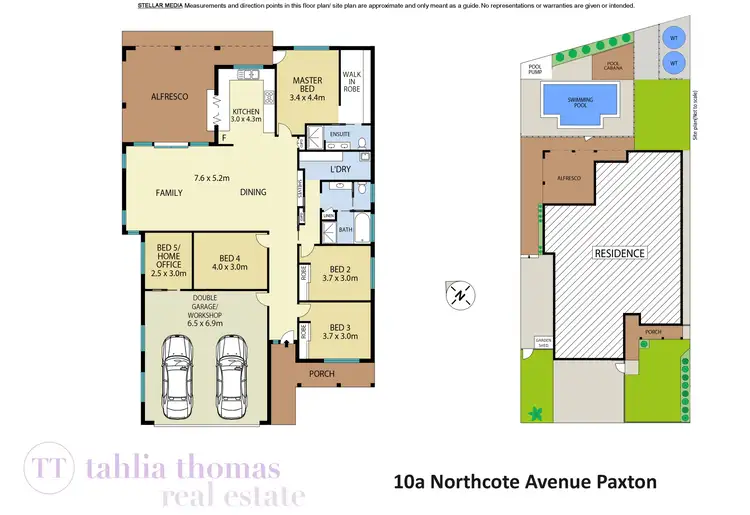
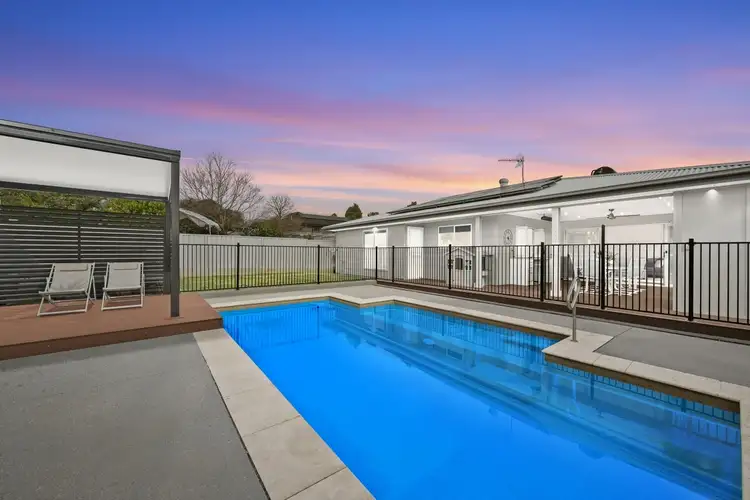
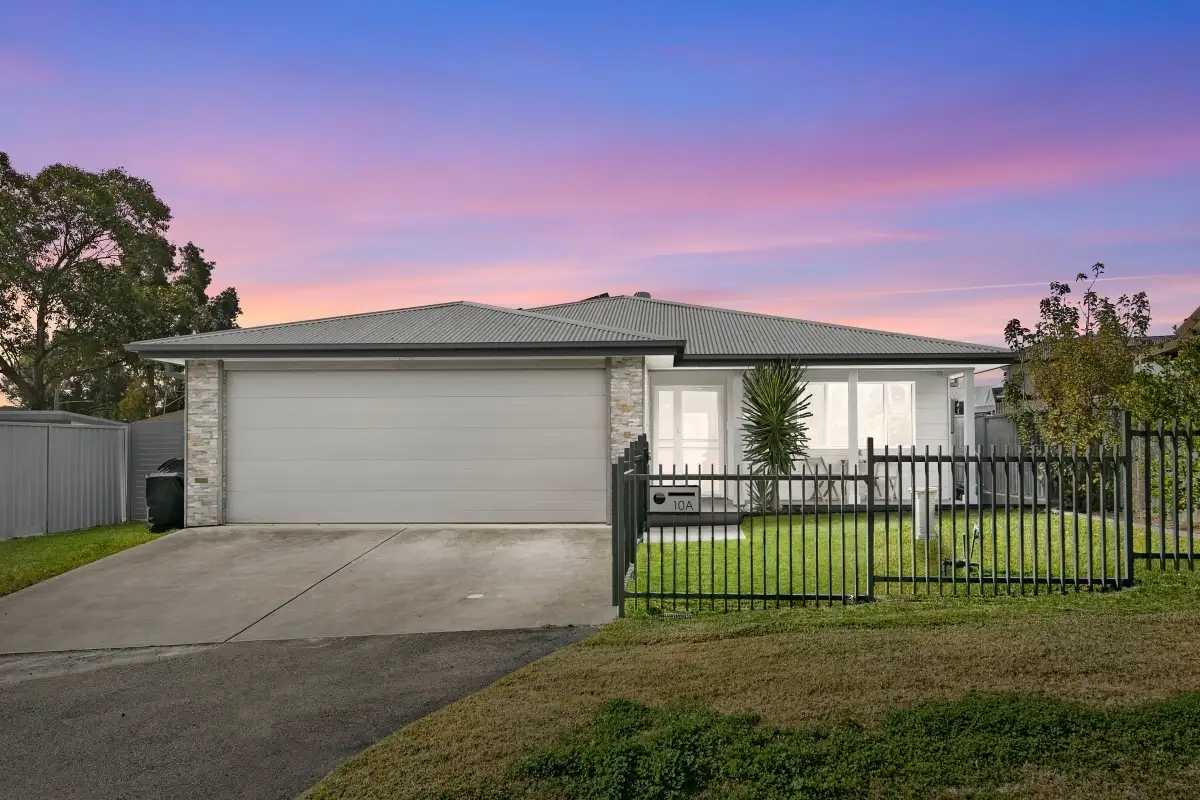


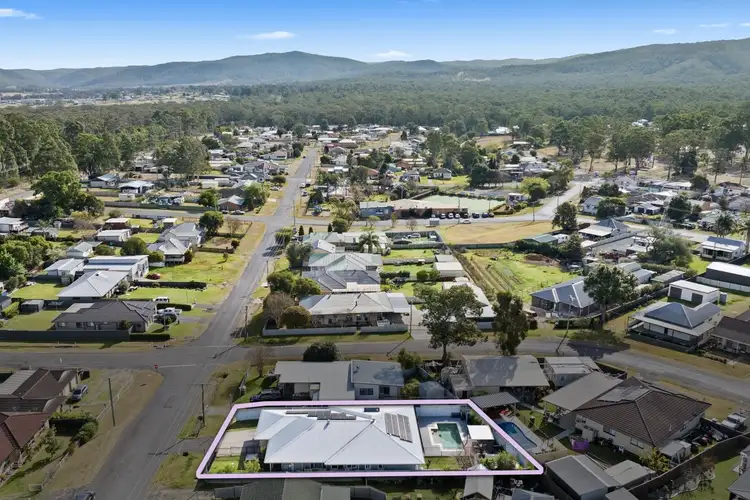
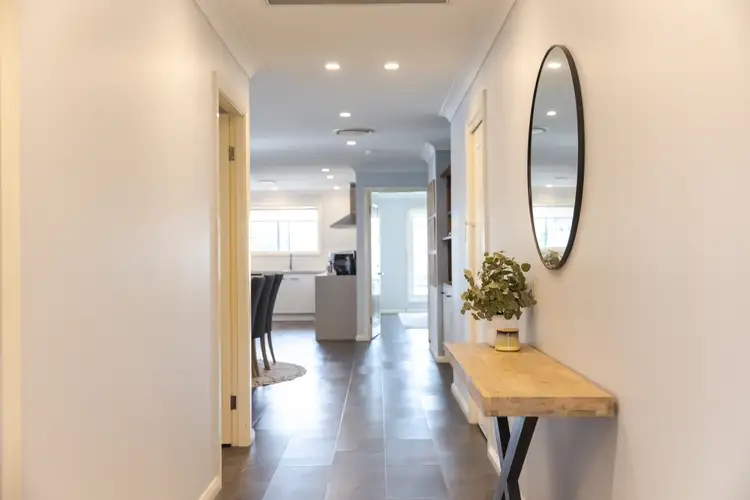
 View more
View more View more
View more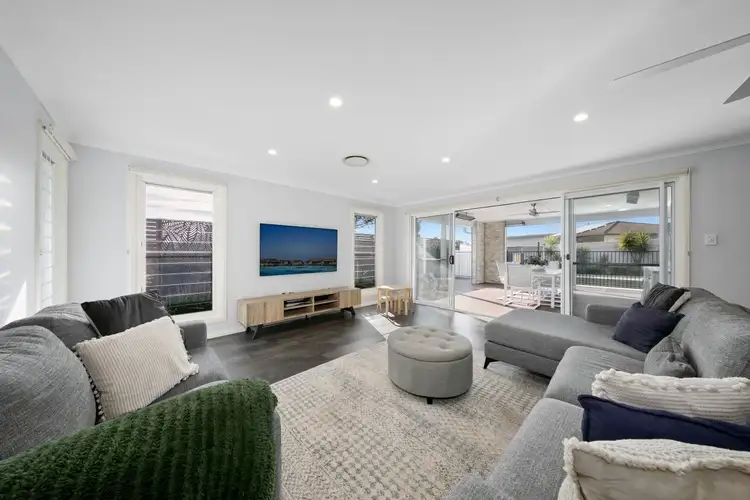 View more
View more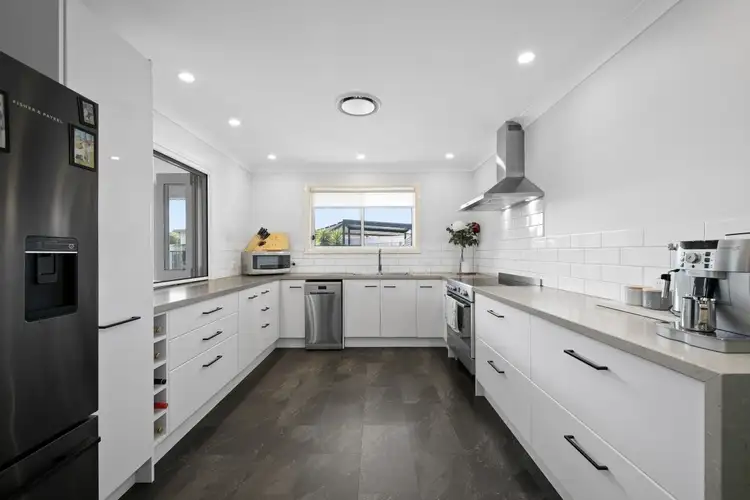 View more
View more
