Get ready to unpack the extensive features list of this recently built courtyard residence. Offering premium fittings and fixtures across a thoughtful 4 bedroom design, the home presents the perfect opportunity for the larger or growing family.
Nestled in an evolving residential precinct, just a short walk to the Parafield Gardens Sports Club and the local train station, the home offers luxurious living across a generous open-plan design.
Sleek timber grain floating floors, fresh neutral tones, 2.7m ceilings and 2.35m doors create an air of stylish sophistication that flows effortlessly from a wide gallery style entrance hall, through to an open plan living/dining room at the rear.
Cook in casual comfort as you engage and socialise in a contemporary kitchen featuring crisp white push to open cabinetry, stainless steel appliances, composite stone bench tops, island breakfast bar, pendant lighting and recessed double sink.
Sliding stacker doors provide a seamless integration between indoor and outdoor living, as you step on to your full width rear verandah, cook up a barbecue and enjoy the great outdoors.
All 4 bedrooms are generously proportioned, all double bed capable and all with robe amenities. The master bedroom features a walk-in robe and ensuite bathroom, while bedrooms 2, 3 & 4 all of built-in robes.
A clever 3 way main bathroom with freestanding oval bath and open dual vanities will cater for those busy school and work mornings, while a single garage with auto panel lift door will provide secure accommodation for the family car.
Ducted reverse cycle air-conditioning will ensure your year-round comfort, while secure lock-up fencing with an automatic sliding gate enhances your privacy and peace of mind when you're at home or away.
Briefly:
• Recently built, luxurious low maintenance home on lock-up allotment
• Quality fixtures and fittings throughout a generous open plan design
• Sleek timber grain floating floors, fresh neutral tones, 2.7m ceilings & 2.35m doors
• Black aluminium deadlock windows and doors
• LED downlights
• Large open plan living/dining room with kitchen overlooking
• Kitchen features crisp white push to open cabinetry, stainless steel appliances, composite stone bench tops, island breakfast bar, pendant lighting and recessed double sink
• Full width rear verandah, perfect for alfresco entertaining
• Low maintenance rear court yard with synthetic lawn and garden areas
• 4 spacious bedrooms, all double bed capable
• Master bedroom with walk-in robe and ensuite bathroom
• Clever 3 way bathroom with freestanding oval bath and dual vanities
• Walk-through laundry with exterior access
• Ducted reverse cycle air-conditioning
Auction Pricing - In a campaign of this nature, our clients have opted to not state a price guide to the public. To assist you, please reach out to receive the latest sales data or attend our next inspection where this will be readily available. During this campaign, we are unable to supply a guide or influence the market in terms of price.
Vendors Statement: The vendor's statement may be inspected at our office for 3 consecutive business days immediately preceding the auction; and at the auction for 30 minutes before it starts.
RLA 322799
Disclaimer: As much as we aimed to have all details represented within this advertisement be true and correct, it is the buyer/ purchaser's responsibility to complete the correct due diligence while viewing and purchasing the property throughout the active campaign.
Ray White Campbelltown are taking preventive measures for the health and safety of its clients and buyers entering any one of our properties. Please note that social distancing will be required at this open inspection.
Property Details:
Council | SALISBURY
Zone | GN - General Neighbourhood\\
Land | 306sqm(Approx.)
House | 188sqm(Approx.)
Council Rates | $TBC pa
Water | $TBC pq
ESL | $TBC pa
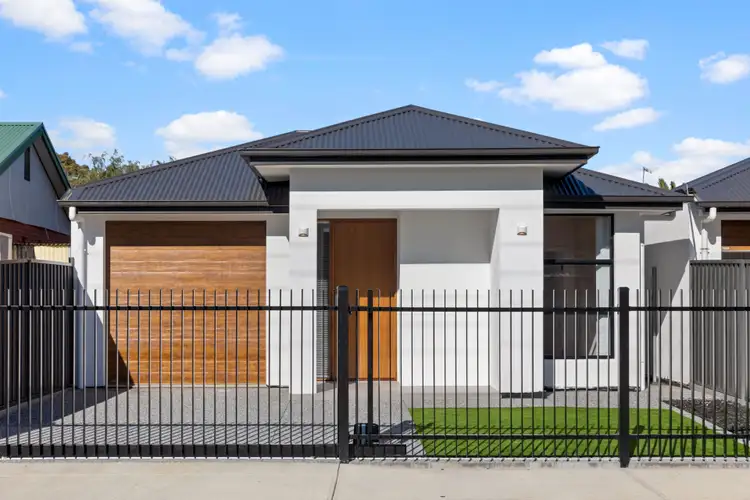

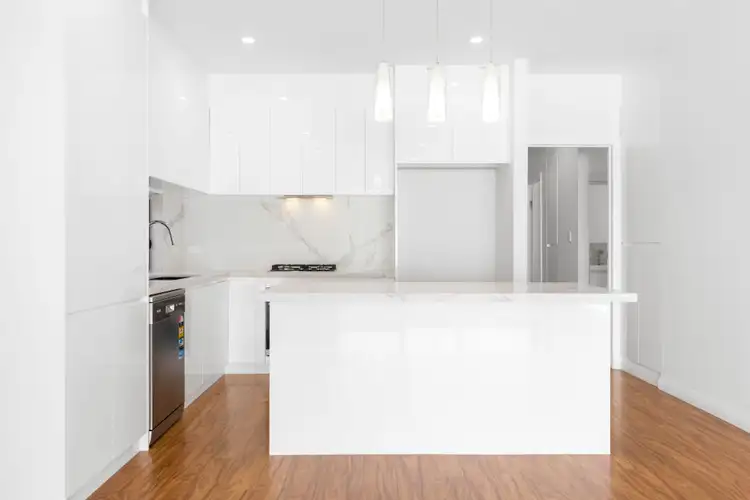
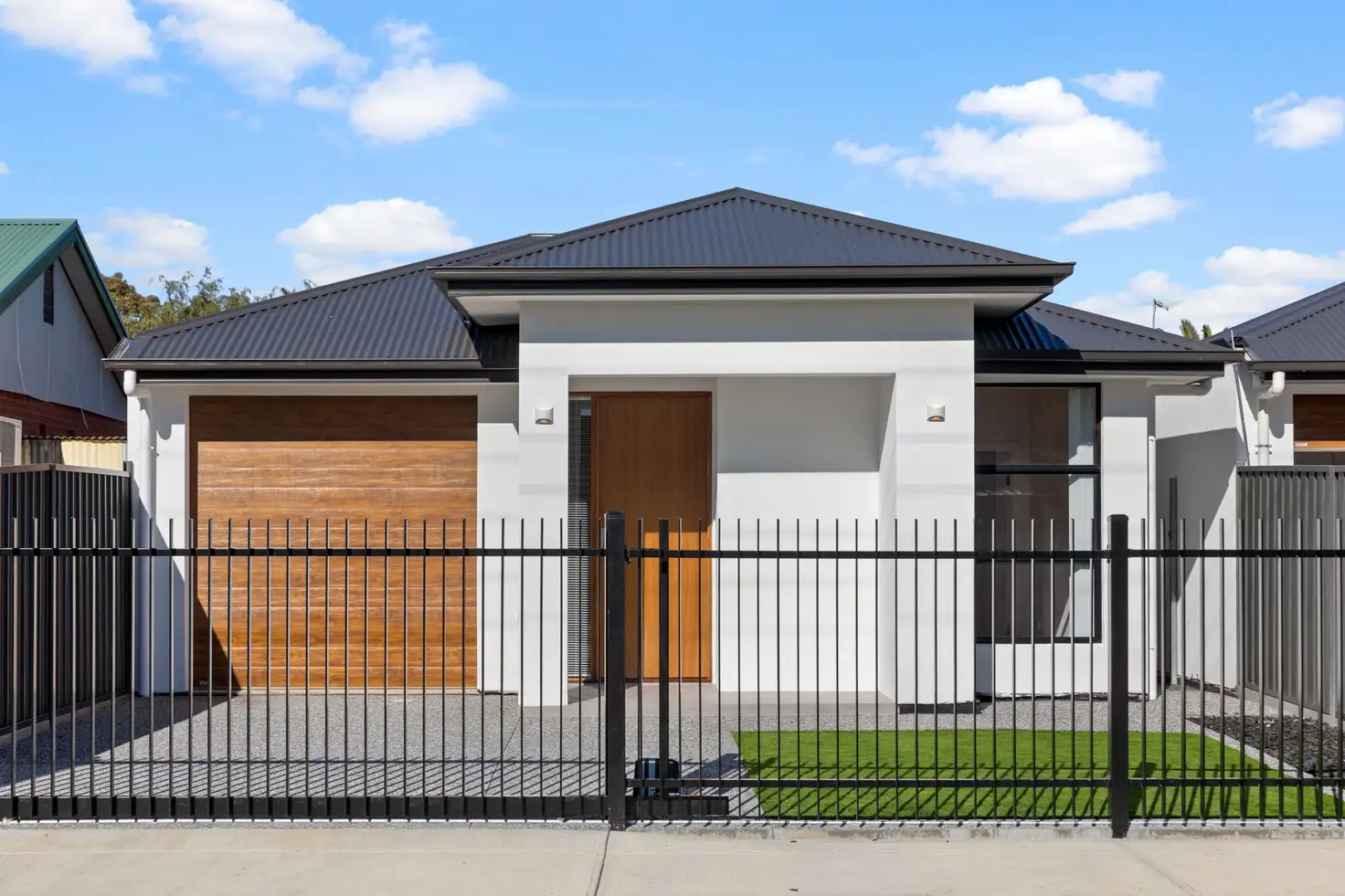


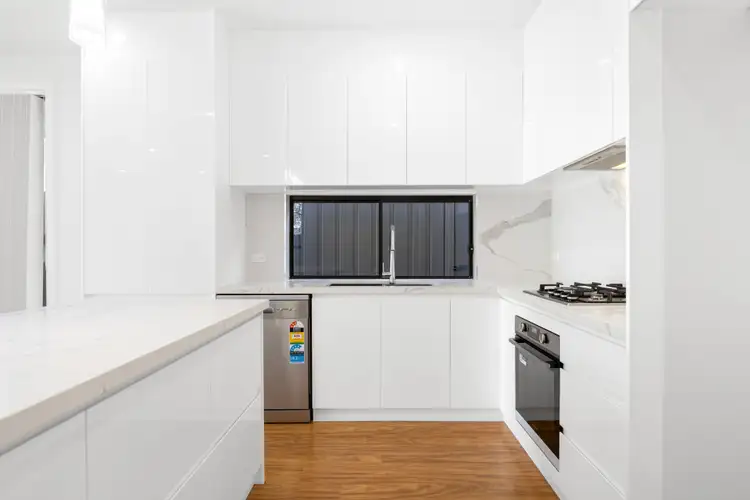
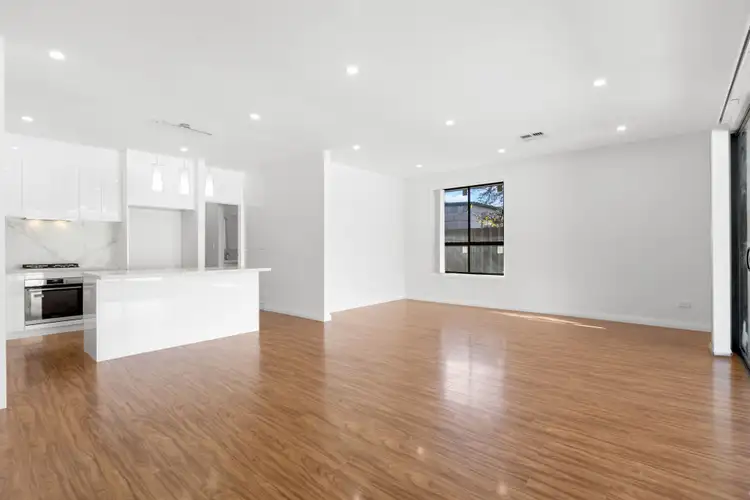
 View more
View more View more
View more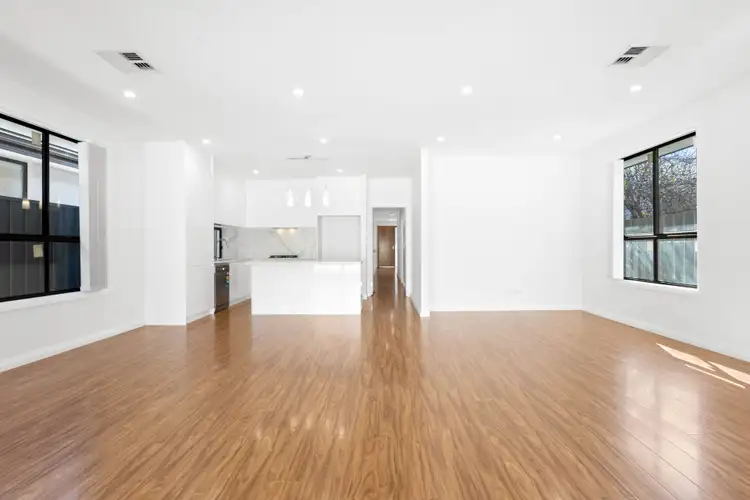 View more
View more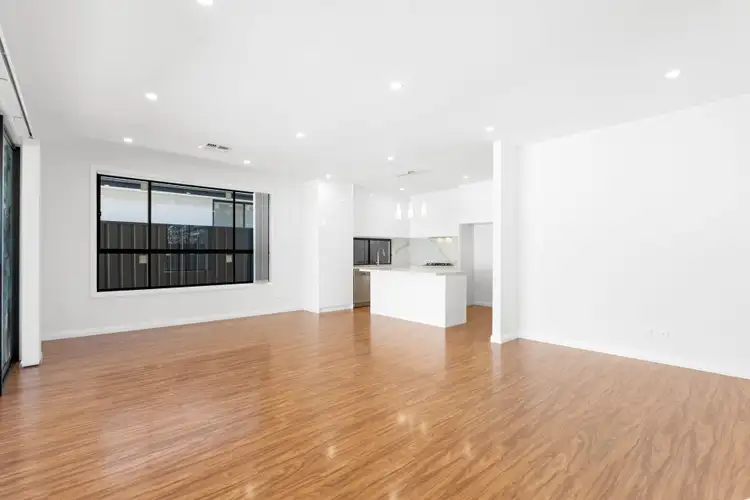 View more
View more
