Showcasing a picture-perfect façade framed by manicured hedges, this beautifully renovated three-bedroom home is one of Mosman's finest examples of a semi-attached Federation residence. Blending timeless character with contemporary comfort, it's perfectly suited to families or downsizers seeking an effortless, sophisticated lifestyle on the Lower North Shore. The home enjoys an elevated setting that captures city lights and offers easy access to ferry transport, village cafés, and boutique shopping.
Seamless indoor-outdoor living is at the heart of the design, with a wall of stacker doors opening the main living and dining space to a timber entertainer's terrace and secure, level lawn. City skyline vistas and harbour glimpses become part of everyday life here - and New Year's Eve fireworks can be enjoyed from the comfort of home. While the property is presented immaculately with nothing to spend, there's still outstanding scope to add value by expanding the outlook, converting the generous attic into a second living area, fourth bedroom, parents' retreat or home office, and even adding off-street parking (STCA).
Sophisticated dark timber floorboards flow from the tessellated-tile front veranda through to the open-plan living domain. Classic period details have been thoughtfully balanced with contemporary touches, including elegant stained-glass windows dressed with crisp white plantation shutters. An ornate archway defines the hallway, where three spacious queen-sized bedrooms branch off.
Superbly positioned, this ultra-convenient address is just a short stroll to Spofforth Street shops, express city buses, leading schools, local parks and the lifestyle attractions of Military Road - offering the very best of Mosman living at your doorstep.
Accommodation
• Large open plan living with multiple entertaining areas, grand high ceilings
• Gorgeous master with restored marble framed fireplace, customised built-in robes
• Two further queen-sized bedrooms, all with shaker-style built-in robes
• Neutral and sophisticated bathroom with separate shower & bath, lovely natural light
• Designer CeasarStone kitchen with breakfast bar and Smeg appliances
Features
• Protected entertaining terrace plus a private hedged framed level lawn
• Gorgeous Federation façade featuring a tessellated tile front verandah
• Concealed European internal laundry, spacious under-house storage and dedicated wine cellar
• Ducted reverse-cycle air-conditioning, gas bayonets, dark timber floors
• Large, fully lined attic with scope to create an upper-level living area or 4th bed
• Potential to increase city & harbour glimpses and add parking (subject to council approval)
• 400m to Spofforth Street cafes and shops, 900m to Cremorne Point Walk
• 550m to IGA supermarket, eateries, bars, and express city bus transport
• Walk to Mosman Bay Ferry Wharf via the lush expanse of Reid Park
*All information contained herein is gathered from sources we consider to be reliable. However we cannot guarantee its accuracy and interested persons should rely on their own enquiries.
For more information or to arrange an inspection, please contact Leonard Van der Velde on 0413 428 298 or Geoff Allan 0414 426 424.

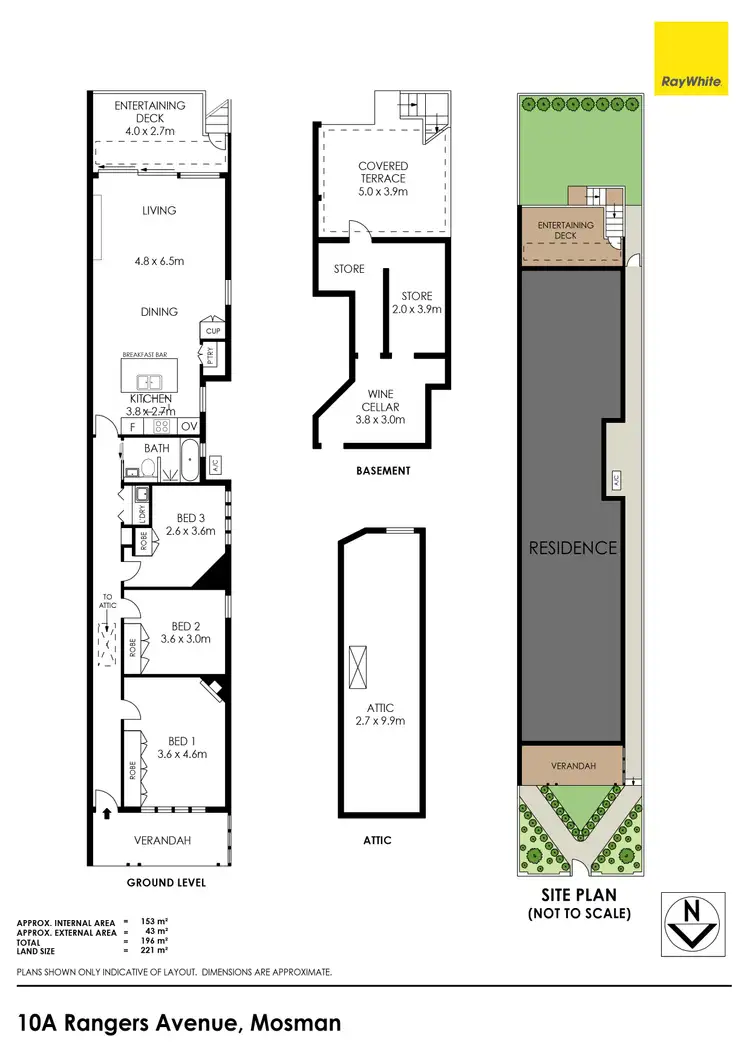
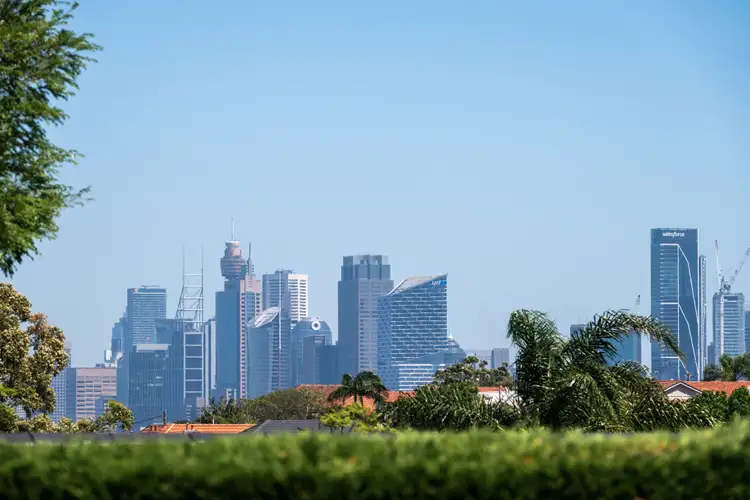
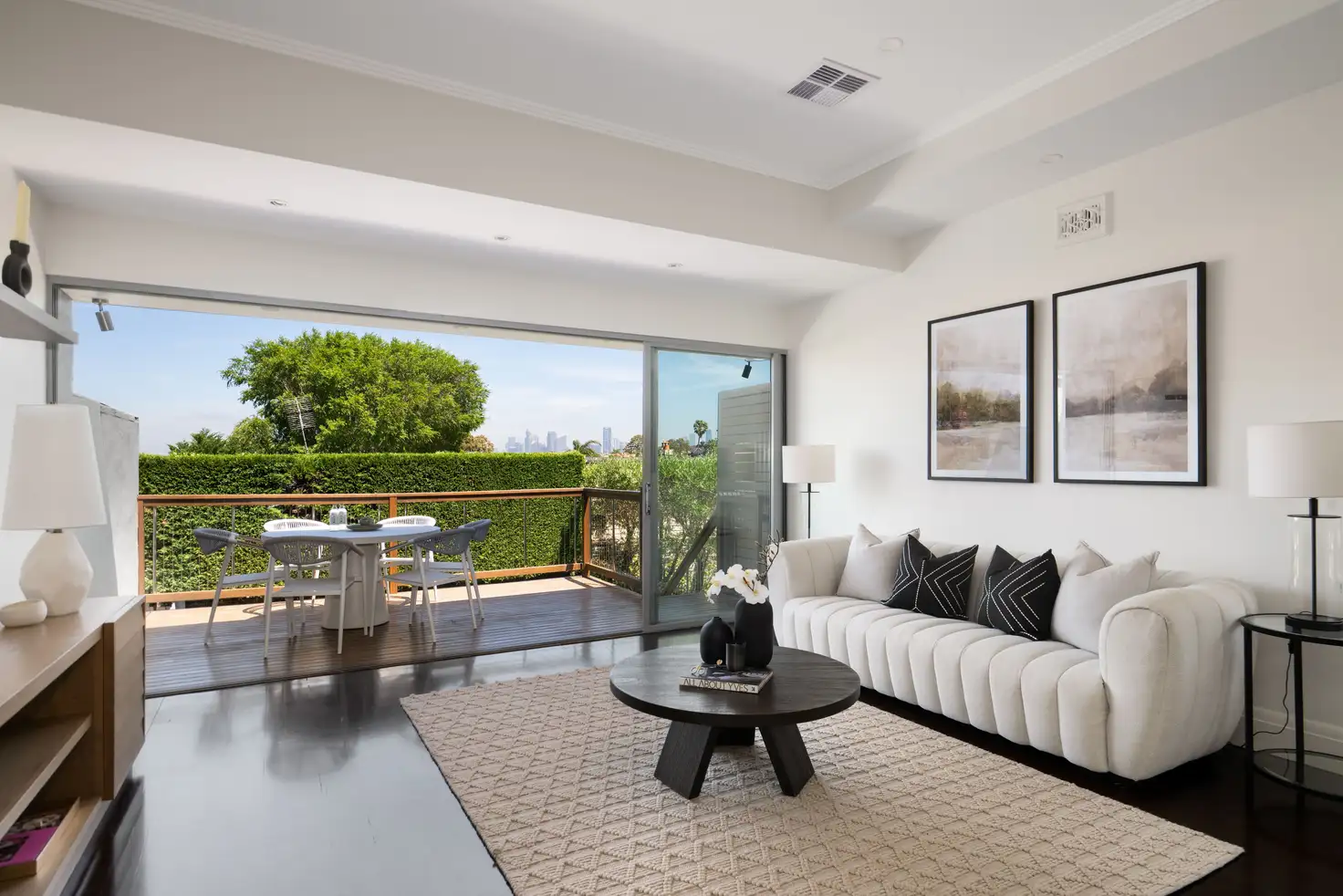


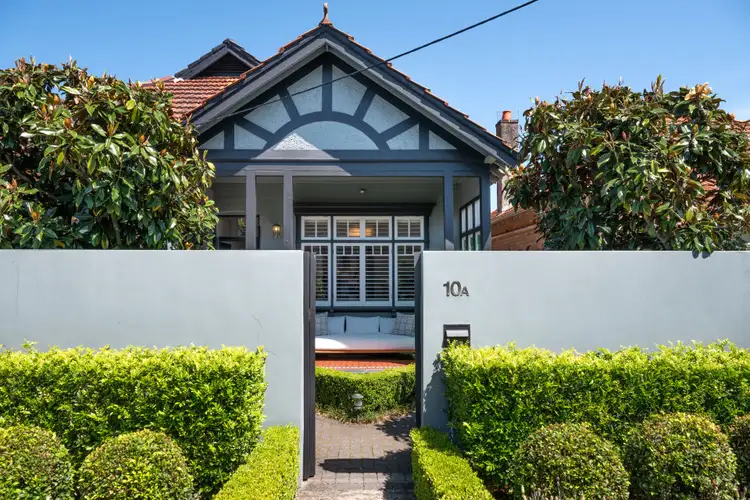
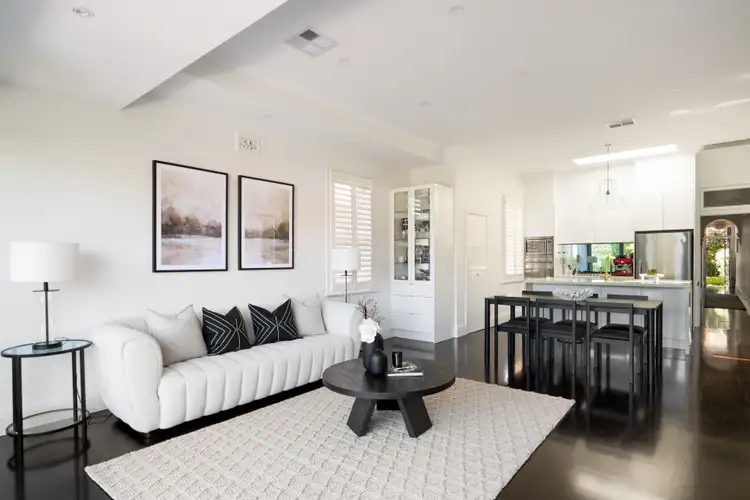
 View more
View more View more
View more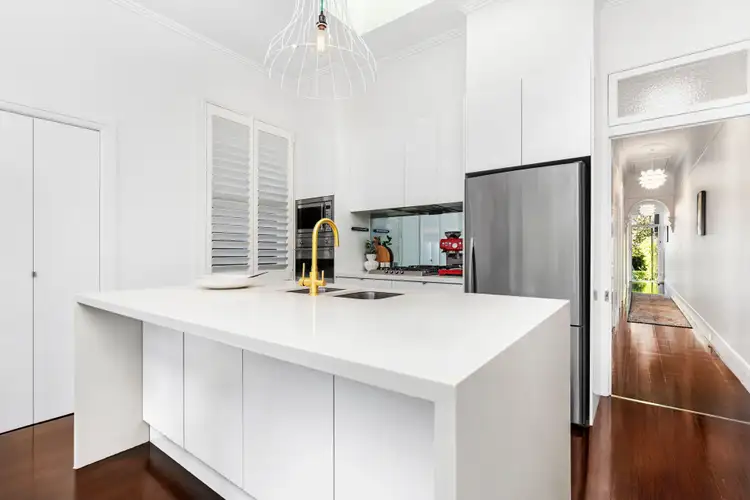 View more
View more View more
View more
