Price Undisclosed
3 Bed • 1 Bath • 1 Car • 152m²
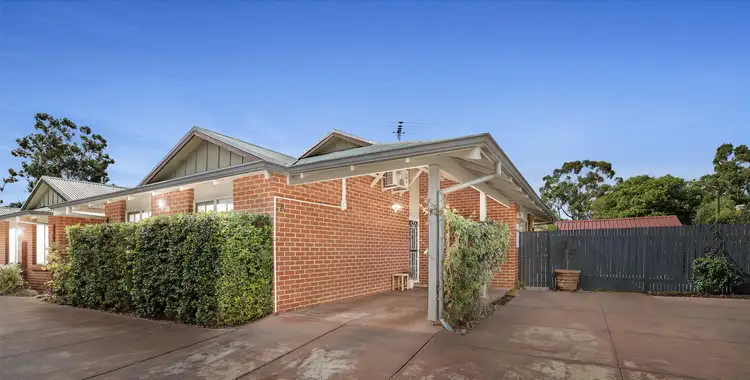
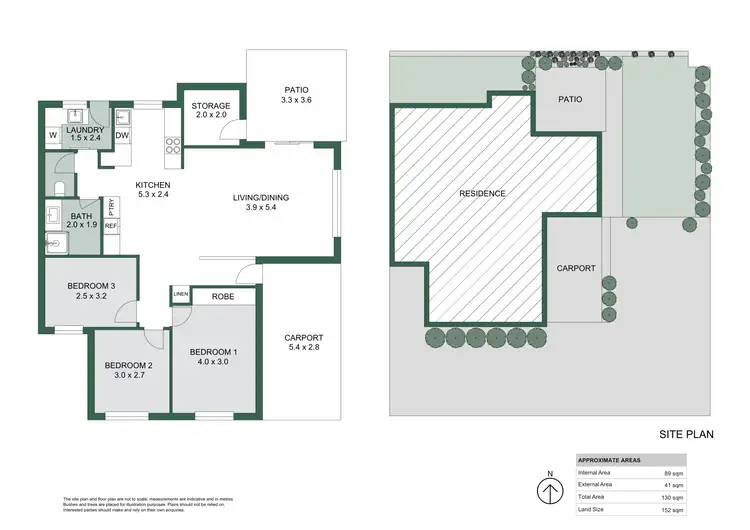
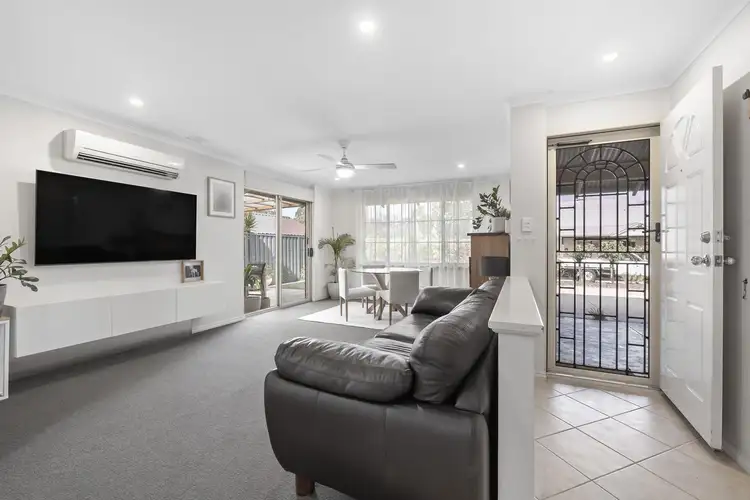
+13
Sold
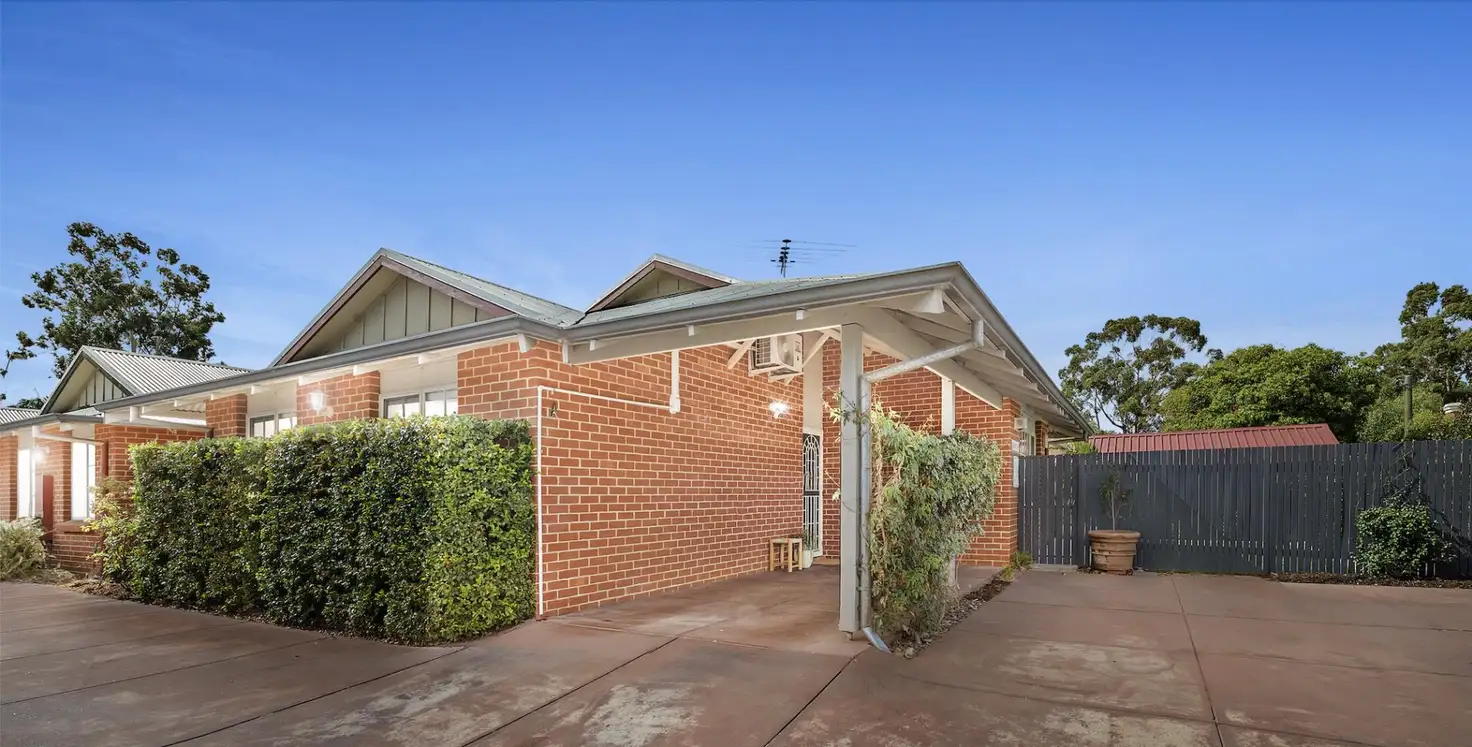


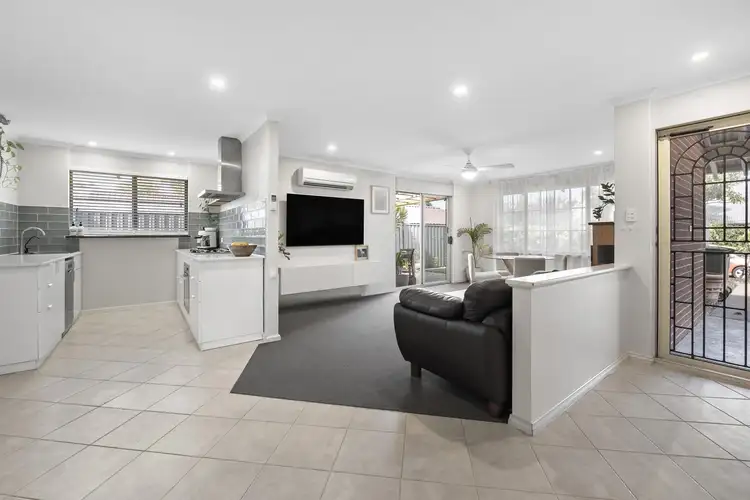
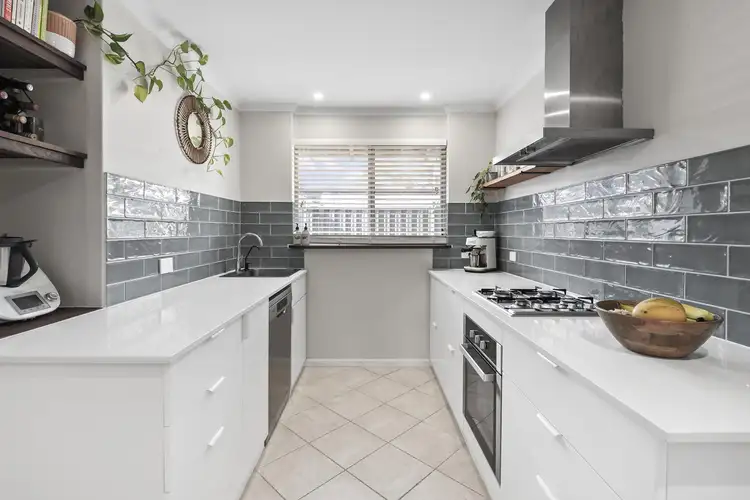
+11
Sold
10A Shenton Avenue, Guildford WA 6055
Copy address
Price Undisclosed
- 3Bed
- 1Bath
- 1 Car
- 152m²
House Sold on Tue 27 Feb, 2024
What's around Shenton Avenue
House description
“Home with a heart”
Other features
Water ClosetsBuilding details
Area: 89m²
Land details
Area: 152m²
Interactive media & resources
What's around Shenton Avenue
 View more
View more View more
View more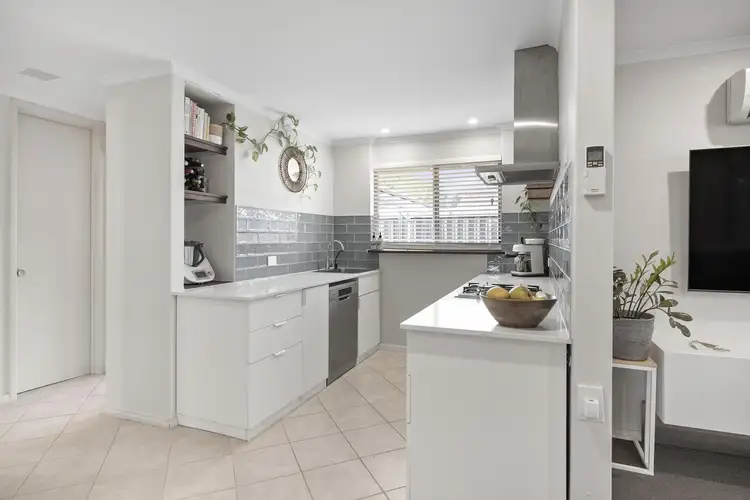 View more
View more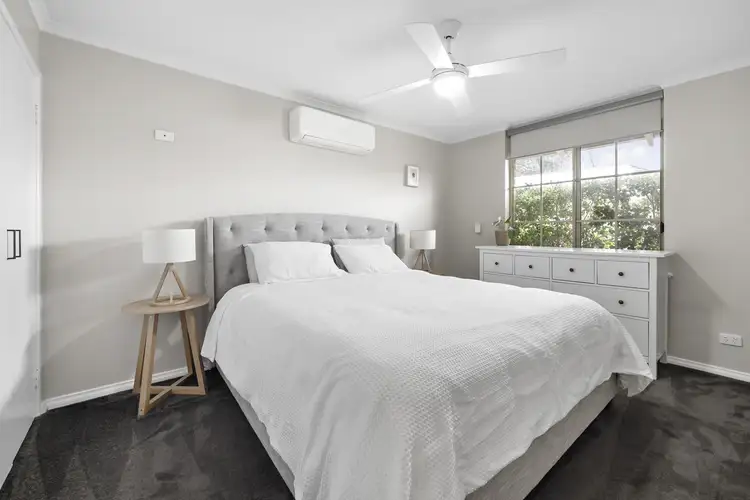 View more
View moreContact the real estate agent

Scott Fletcher
Acton | Belle Property - Mount Lawley
0Not yet rated
Send an enquiry
This property has been sold
But you can still contact the agent10A Shenton Avenue, Guildford WA 6055
Agency profile
Nearby schools in and around Guildford, WA
Top reviews by locals of Guildford, WA 6055
Discover what it's like to live in Guildford before you inspect or move.
Discussions in Guildford, WA
Wondering what the latest hot topics are in Guildford, Western Australia?
Similar Houses for sale in Guildford, WA 6055
Properties for sale in nearby suburbs
Report Listing

