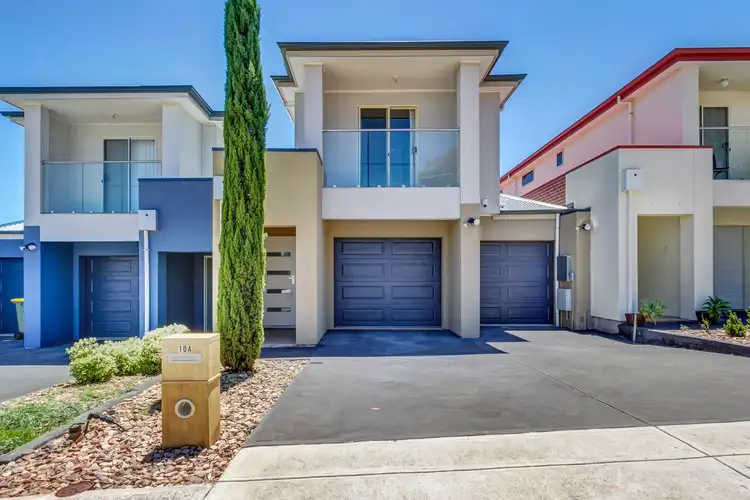Welcome to the best of double story living. This indulgent two storey home offers luxurious appointments throughout that define the successful modern city lifestyle, blending the best fixtures fittings and construction to create a luxury home that will appeal to the most discerning purchaser.
A wide gallery style entrance hall with 600 x 600mm porcelain tiles sets the tone as we enter the home. The hall leads us past the double garage with auto doors and internal access to a cleverly designed study/ lounge with a central courtyard providing the light and ambience. This room could be utilized as a study, theatre or a formal room, the overall design enhanced by the stair case to the upper level.
The casual living / dining / kitchen, located toward the rear of the home provides a spacious open plan living area, perfect for the daily social interaction of the contemporary modern family. A spacious chefs kitchen complete with stainless steel appliances includes 5 burner stove, double sink, pantry cupboard and dishwasher and also boasts stone look bench tops and an island bar.
A great design has the kitchen as the focal point of this open plan layout, providing a central hub to this casual living area, enabling the chef to keep a keen eye on the family activities while preparing meals. Stacker sliding doors lead to an outdoor entertaining portico, complete with tiled floor and down lights, all overlooking a low maintenance back yard complete with mature trees and lawn. Entertain indoors and out, all year round in style in this fantastic entertainer's lifestyle area.
The home has 4 bedrooms. The master bedroom is on the ground floor, and offers an ensuite bathroom and built-in robes. Bedrooms 2, 3 & 4 are on the upper level, all of generous double proportion and all with built-in robes. Bedroom 2 comes complete with a private balcony that overlooks the reserve across the road.
A sparkling main bathroom boasts floor to ceiling tiles and a free-standing bath. A separate toilet is a handy inclusion along with a guest powder room on the ground floor. A walk through laundry has ample storage cupboards and direct external access, completing an impressive design.
Briefly:
* Wide "gallery style" entry hall
* Porcelain tiles to the entire ground floor living areas
* 4 bedrooms, 2 bathrooms, 3 toilets
* Master bedroom with ensuite bathroom and built-in robes
* Bedroom 2 with built-in robes and private balcony
* Bedrooms 3 & 4 with built-in robes
* Central study / lounge with external courtyard access
* Large living/ dining / kitchen
* Kitchen with stainless steel appliances, stone look bench tops, and island bar, 5 burner stove, double sink, pantry cupboard and dishwasher
* Stacker sliding doors from casual living to outdoor entertaining
* Tiled outdoor living area with downlights
* Low maintenance rear yard with mature plants
* Neutral colour scheme throughout
* Laundry with external access and plenty of cupboard space
* Reverse cycle ducted air conditioning throughout
* Instant gas hot water service
* Secure double garage with auto panel lift doors
* Off street parking for 2 other vehicles
* Alarm system installed
Perfectly located on a quiet street in the heart of Enfield amongst other simular newer homes and overlooking a reserve directly across the road, creating a peaceful living environment for your daily activities.
The parks and reserves of Enfield are close by with Folland Park Reserve and St Albans Reserve easily accessible on foot. St Gabriel's School, Northfield Primary and Enfield Primary are all in the local area as is shopping at Enfield Plaza, Sefton Plaza, Regency Plaza and Northpark Shopping Centre.
This luxurious grand townhouse offers an enviable lifestyle to the astute purchaser. Reward your hard work and success and be sure to inspect today. This one will most certainly impress!
Property Details:
Council | Port Adelaide Enfield
Zone | R - Residential64
Land | 338 sqm(Approx.)
House | 265 sqm(Approx.)
Built |2013
Council Rates | $TBC pa
Water | $TBC pq
ESL | $TBC pq
Ray White Norwood are taking preventive measures for the health and safety of its clients and buyers entering any one of our properties. Please note that social distancing will be required at this open inspection.








 View more
View more View more
View more View more
View more View more
View more
