$382,000
3 Bed • 1 Bath • 1 Car • 400m²
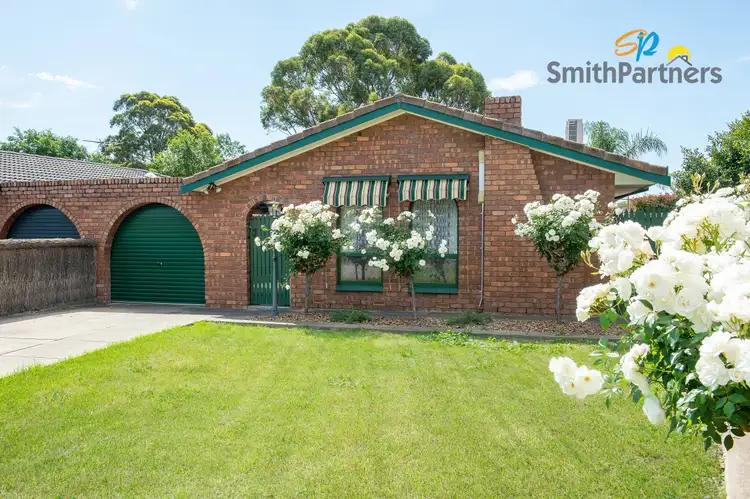
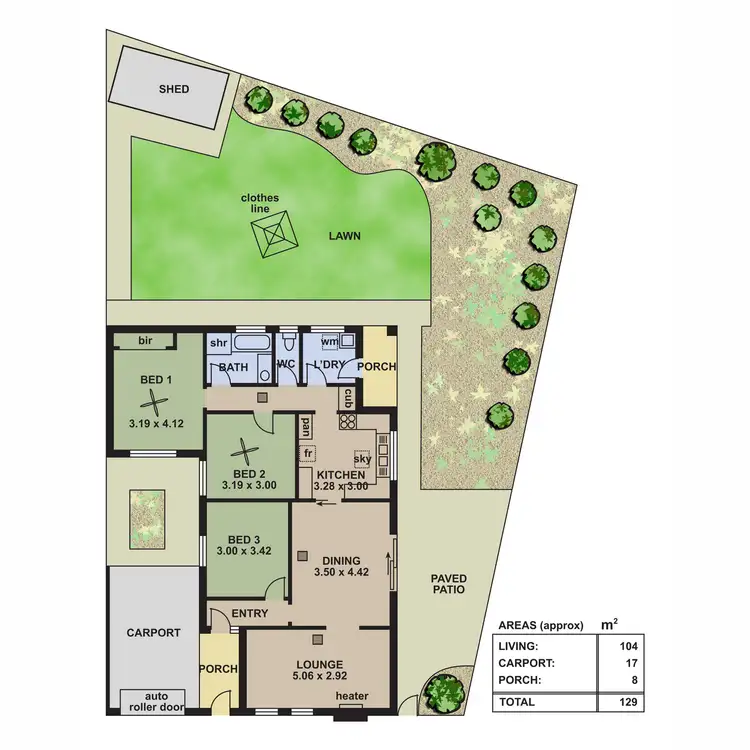
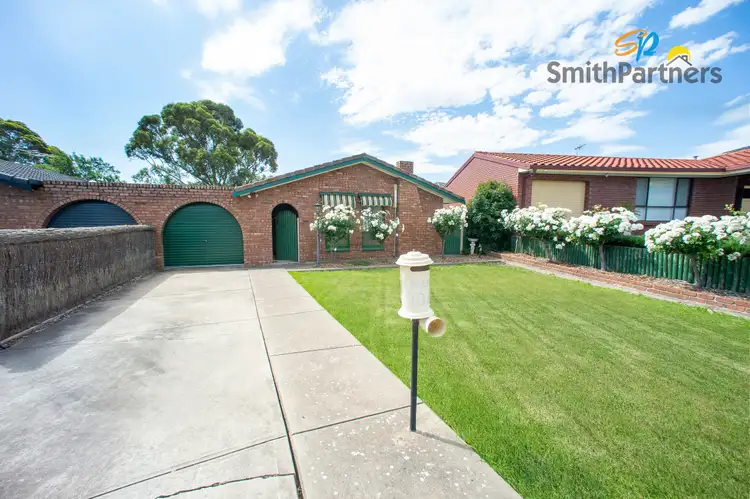
+12
Sold
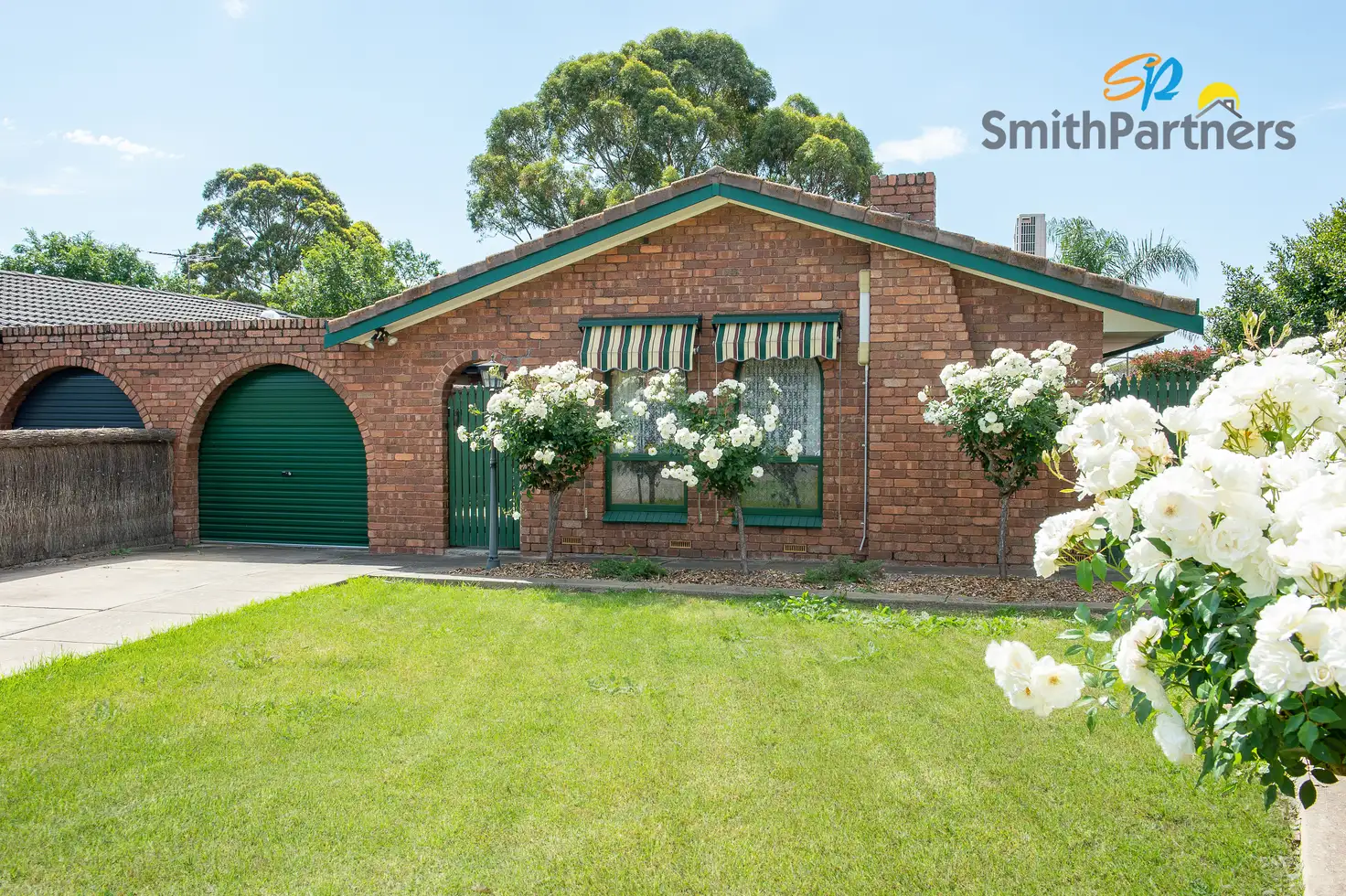


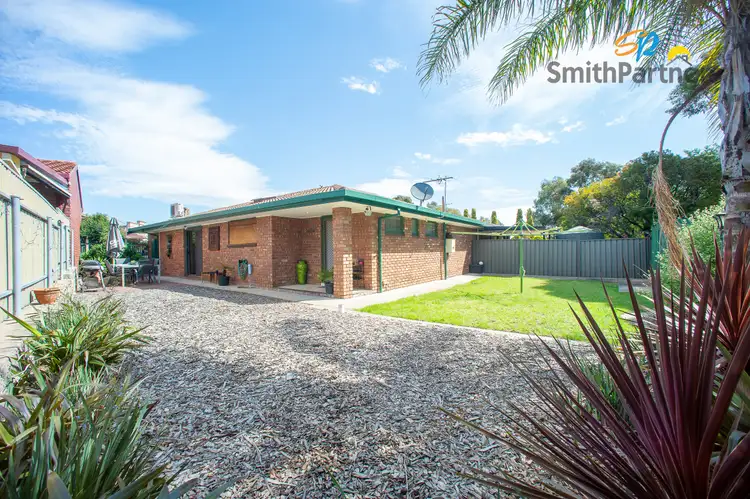
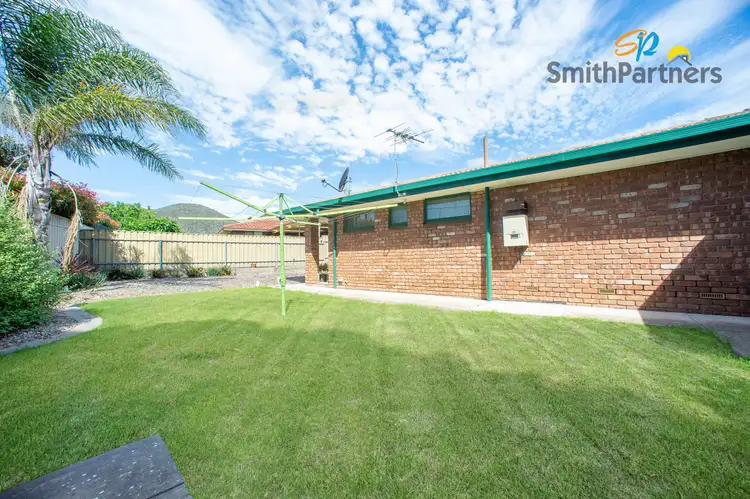
+10
Sold
10A Spartan Crescent, Athelstone SA 5076
Copy address
$382,000
- 3Bed
- 1Bath
- 1 Car
- 400m²
House Sold on Thu 28 Feb, 2019
What's around Spartan Crescent
House description
“Affordable opportunity in a prime location!”
Building details
Area: 110m²
Land details
Area: 400m²
Interactive media & resources
What's around Spartan Crescent
 View more
View more View more
View more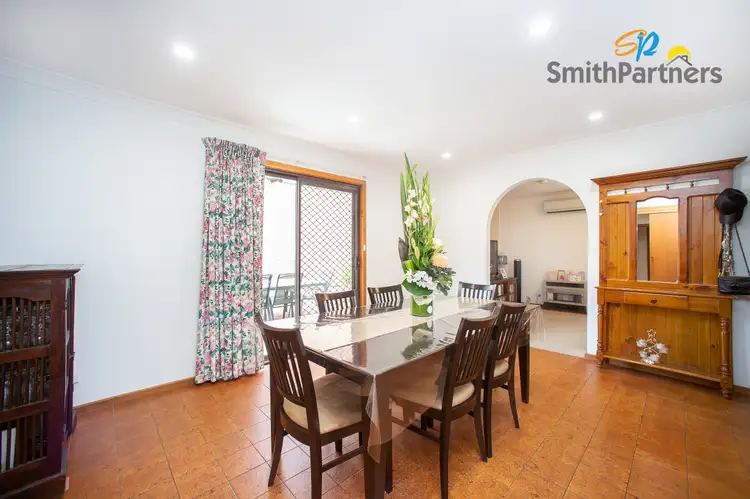 View more
View more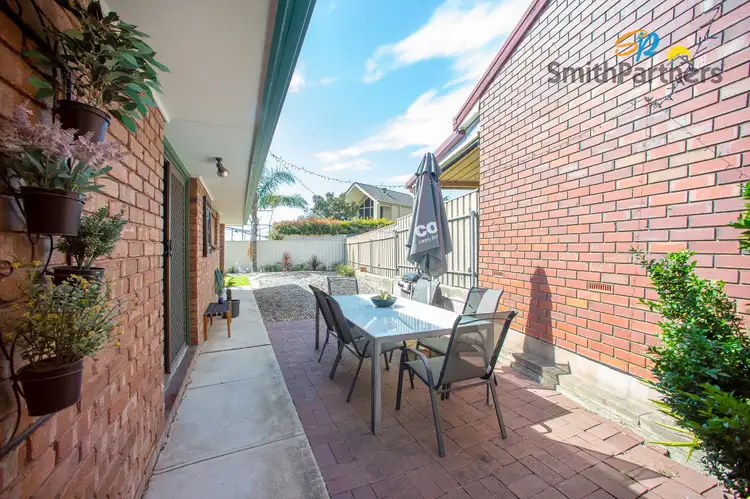 View more
View moreContact the real estate agent

Ryan Smith
Smith Partners Real Estate
0Not yet rated
Send an enquiry
This property has been sold
But you can still contact the agent10A Spartan Crescent, Athelstone SA 5076
Nearby schools in and around Athelstone, SA
Top reviews by locals of Athelstone, SA 5076
Discover what it's like to live in Athelstone before you inspect or move.
Discussions in Athelstone, SA
Wondering what the latest hot topics are in Athelstone, South Australia?
Similar Houses for sale in Athelstone, SA 5076
Properties for sale in nearby suburbs
Report Listing
