Live your dream lifestyle in this impeccable modern home. 10A Ullapool Road is an architecturally designed residence exhibit luxury living, combining masterful design and quality finishes.
The private gated entrance takes you into the commanding front aspect of this modern double-storey residence. The stylish and wide glass pivot entrance door opens to a marble-tiled foyer featuring suspended high ceilings, gallery style wall and the elegant staircase.
At the lower level of the residence you will find the first of four bedrooms. The spacious bedroom is complemented by a walk-in-robe and an ensuite featuring light interior, stone benchtop and a frameless glass shower. There is also an adjacent powder room with dual entry for convenience. On the north side of the foyer, is the media or entertainment room for the family movie nights, with recessed ceiling, plush carpet and block-out blinds to create that cinematic experience.
Privately screened behind a stylish French door, situates an expansive open living quarter. This part of the residence combines the kitchen, dining, and open living space with feature recessed ceilings, all of which looks out to the gorgeous alfresco area. The presence of strategically located windows and floor-to-ceiling stacked sliding doors allow for plenty of natural light to fill this space. It also creates seamless integration between indoor and outdoor living.
The modern, sophisticated, minimalist kitchen features contemporary granite and stone benchtops, sleek white cabinetry and glass splashback. It comes fully equipped with Miele five-burner cooktops, microwave, two ovens and a built-in dishwasher. The smart design includes concealed access to the laundry, walk-in pantry, and a double door fridge. Conveniently enjoy your meals in the kitchen's massive island bench/breakfast bar, the dining area or when the weather is right, in the outdoor alfresco area.
The luxurious alfresco has been finished with sink facilities and a built-in BBQ. This stylish entertaining venue offers ample space to even fit an eight-seat outdoor setting on Travertine flooring. The alfresco looks out to the gorgeous swimming pool behind timeless frameless glass fence surrounded by an outdoor shower and low maintenance garden.
When it is time to reinvigorate yourself, ascend up the stairs where you will find the rest of the residence's accommodation and another family area. The luxurious master suite features ample walk-in robe and a deluxe ensuite, with a large freestanding bath, huge double shower, double vanity and a separate toilet. The addition of a heated towel rack and custom wall tiles complete the glamour of this magnificent bathroom.
The residence's accommodation is completed by two further generous size bedrooms, each come with its own walk-in robes. These rooms are serviced by the third deluxe bathroom, with a large freestanding bath with view, a shower, and a separate powder room.
This stylish residence has been furnished by quality fixtures and fittings throughout. It is also complemented by the double garage, ducted vacuuming system, multi-zoned ducted reverse cycle air conditioning, video intercom, security alarm system and low maintenance garden.
10A Ullapool Road is located in a convenient location. It is situated close to local schools, public transport, various amenities and provides an easy drive to the Kwinana Freeway and Perth CBD.
Your dream impeccable Applecross lifestyle awaits, for further information contact listing agent Eric Hartanto.
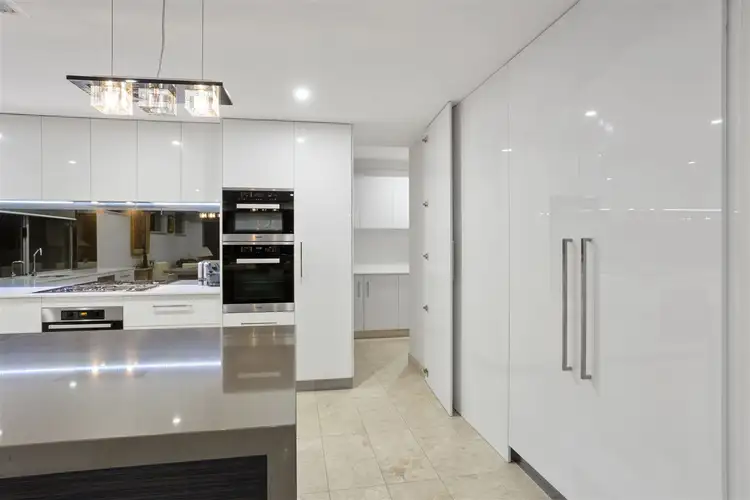
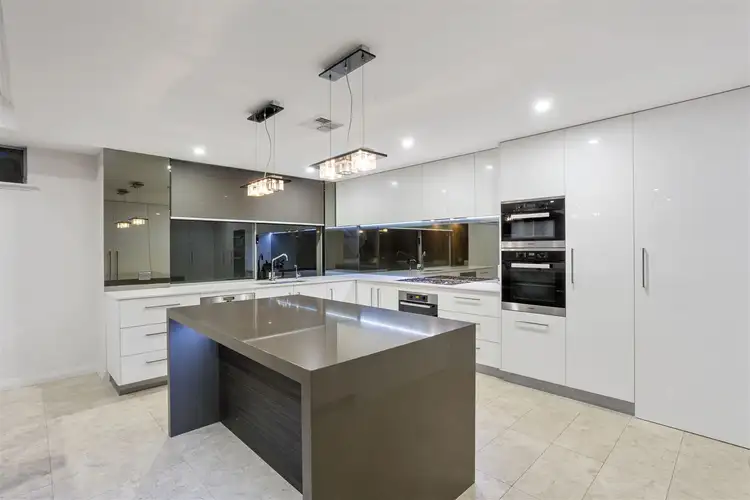
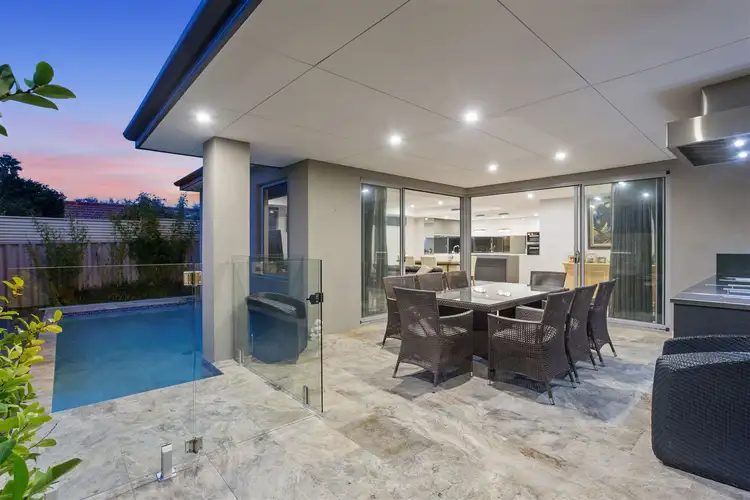
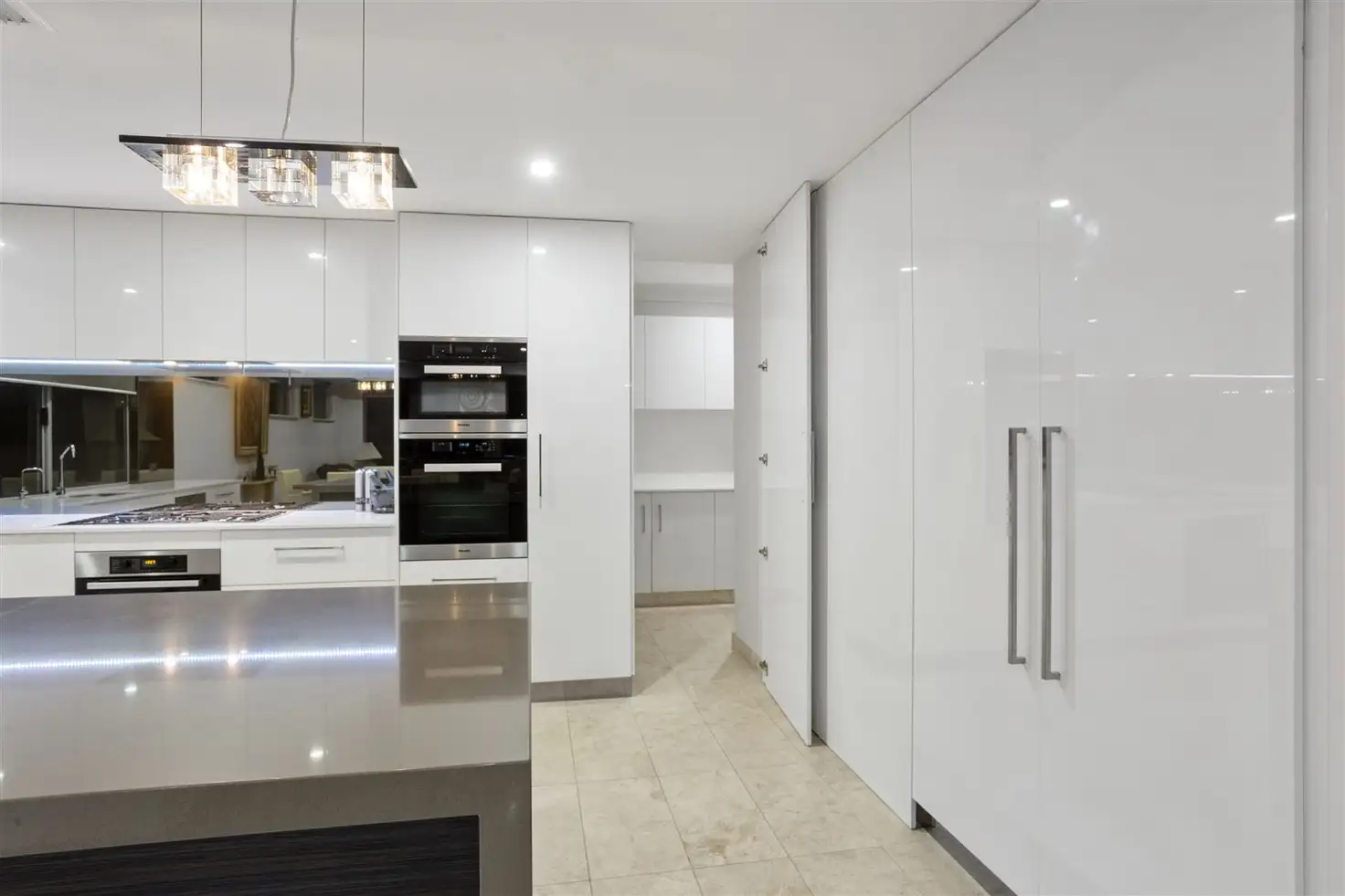


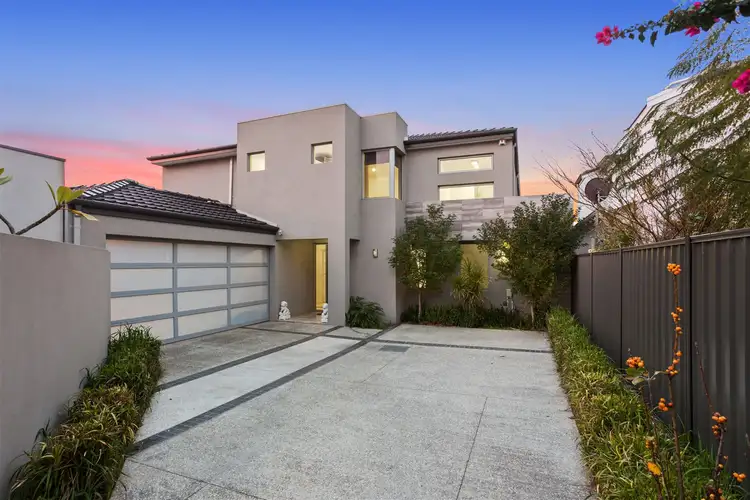
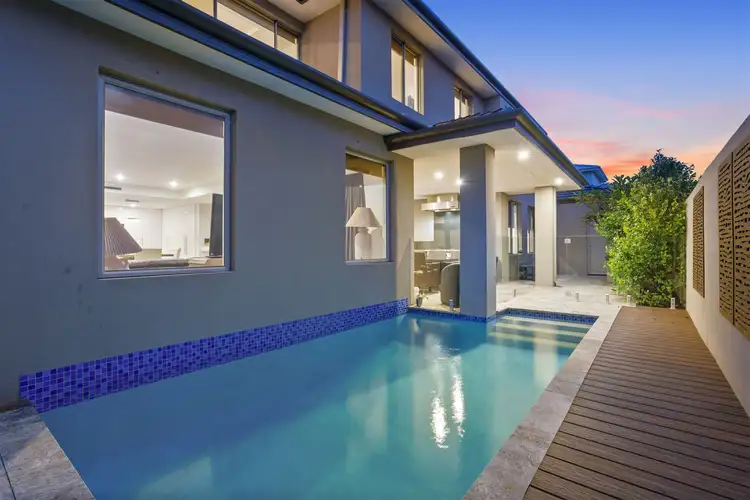
 View more
View more View more
View more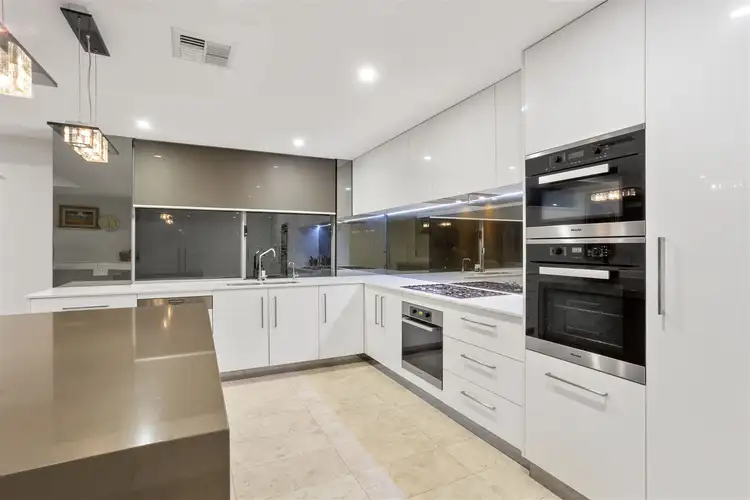 View more
View more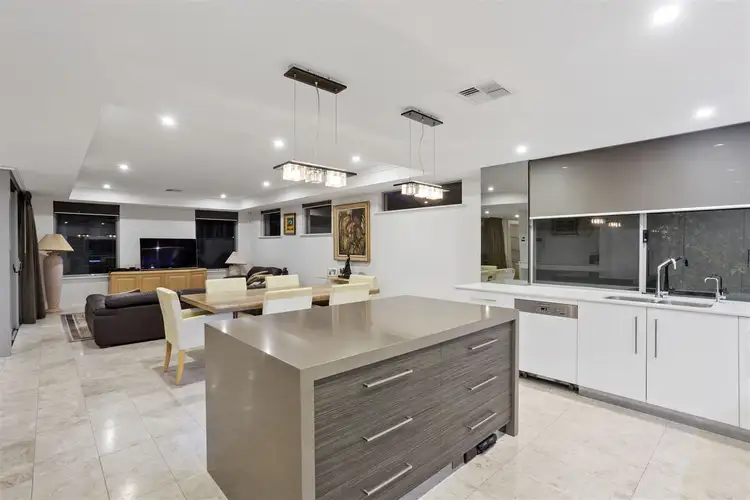 View more
View more
