Say hello to an opportunity in the SDA housing sector—this NDIS-approved home is purpose-built to High Physical Support standards, offering a high-yield investment in a market with growing demand. With a nationwide shortage of Specialist Disability Accommodation (SDA), this is a rare chance to secure a future-proof investment while making a meaningful impact.
Built in 2024, this home has been thoughtfully designed to deliver accessibility, practicality, and comfort. The wide hallways and doorways ensure seamless wheelchair access, while the layout balances participant needs with functional carer support.
The home provides four bedrooms, each fitted with built-in robes and their own private ensuite bathrooms. Three of these bedrooms feature ensuites designed for accessibility, featuring open showers and generous space for support equipment. A dedicated carer's bedroom with ensuite ensures comfortable quarters to support 24/7 care for residents.
At the heart of the home, the open-plan kitchen, dining, and living area creates a welcoming communal hub. The kitchen is fitted with modern appliances including an electric cooktop, wall-mounted oven, dishwasher, and ample storage, designed for both accessibility and everyday use. Large sliding doors at the rear connect the living space to a low-maintenance private backyard, giving residents a secure and enjoyable outdoor retreat.
Additional features include ducted reverse-cycle air-conditioning, a secure single garage with internal access, a practical laundry with external access, and a front ramp for easy entry. With everything purpose-built to SDA and NCC Class 1B standards, this home is a fully turnkey, ready-to-go investment.
Located in Paralowie, the property is close to local shops, schools, transport, and health services, ensuring convenience for participants and carers alike.
Check me out:
– Newly built in 2024, fully turnkey SDA home
– Three participant bedrooms with built-in robes and private accessible ensuites
– Dedicated carers bedroom with built-in robe and private ensuite
– Wide hallways and doorways for wheelchair accessibility
– Open-plan kitchen, dining and living area with outdoor connection
– Kitchen with electric cooktop, wall-mounted oven, dishwasher and ample cabinetry
– Private low-maintenance backyard
– Ramp access at entry for ease of movement
– Secure single garage with internal access
– Separate laundry with external access
– Ducted reverse-cycle air-conditioning
– Built to SDA & NCC Class 1B requirements
– And so much more...
Specifications:
CT // 6278/792
Built // 2024
Home // 199sqm*
Land // 387sqm*
Council // City of Salisbury
Nearby Schools // Paralowie School, Salisbury North Primary School, Salisbury High School
On behalf of Eclipse Real Estate Group, we try our absolute best to obtain the correct information for this advertisement. The accuracy of this information cannot be guaranteed and all interested parties should view the property and seek independent advice if they wish to proceed.
Should this property be scheduled for auction, the Vendor's Statement may be inspected at The Eclipse Office for 3 consecutive business days immediately preceding the auction and at the auction for 30 minutes before it starts.
Antony Ruggerio – 0413 557 589
[email protected]
Flynn Dixon – 0499 886 445
[email protected]
RLA 277 085
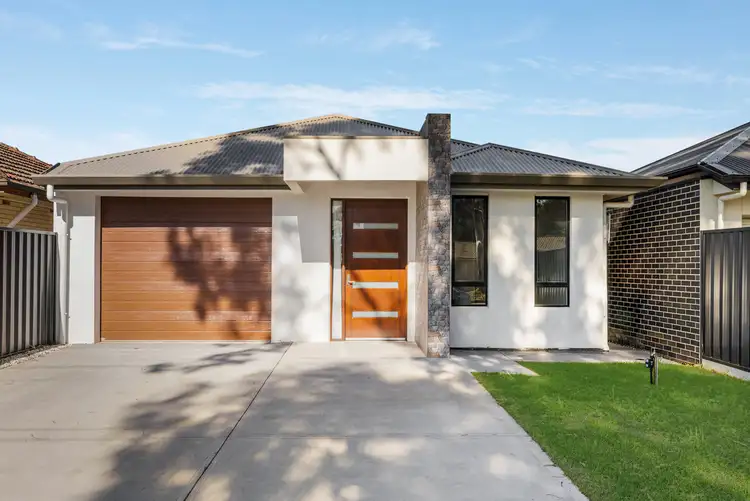
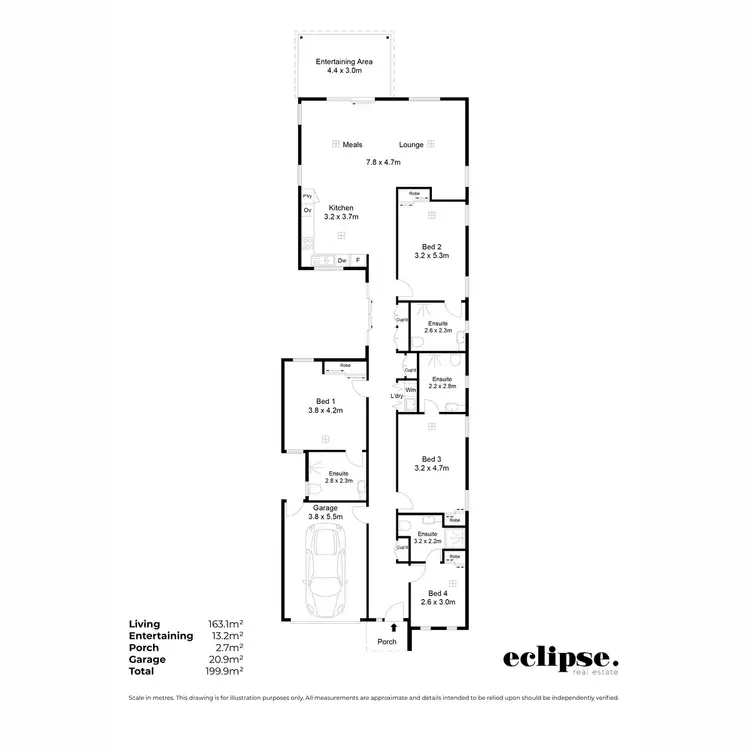

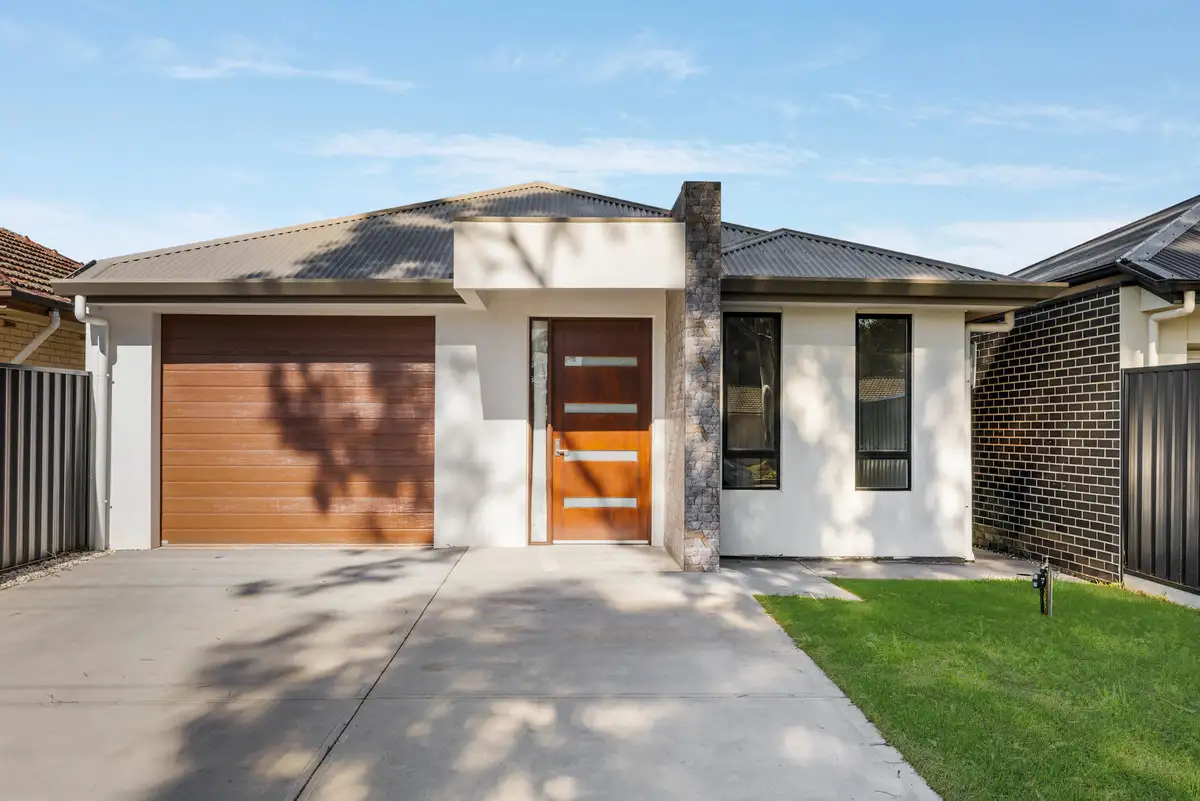



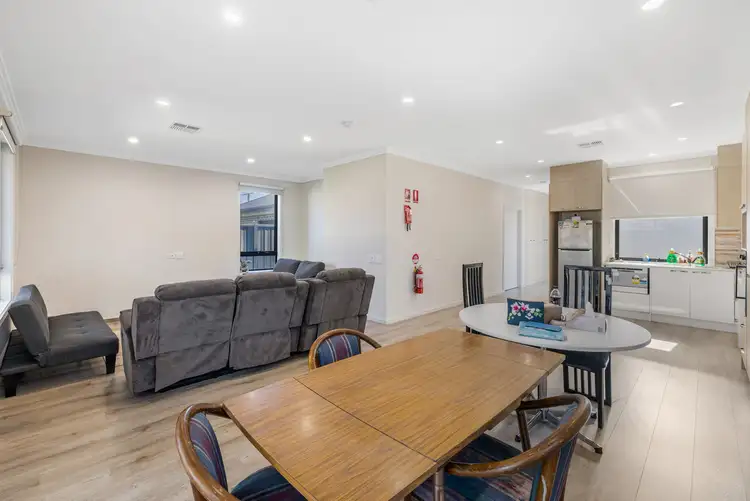
 View more
View more View more
View more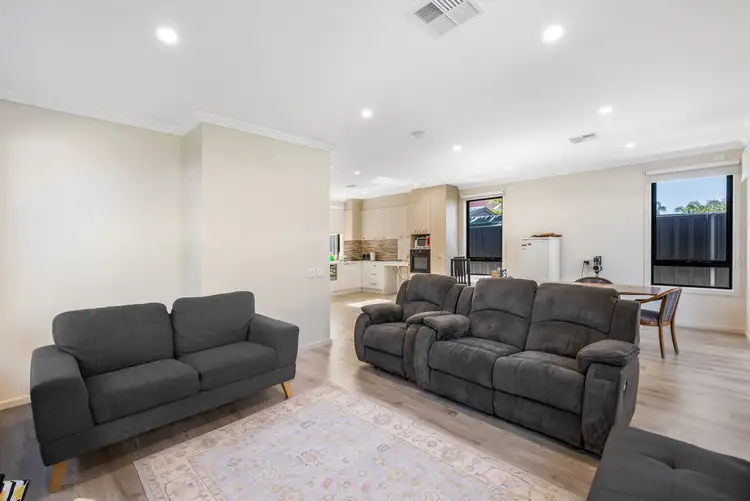 View more
View more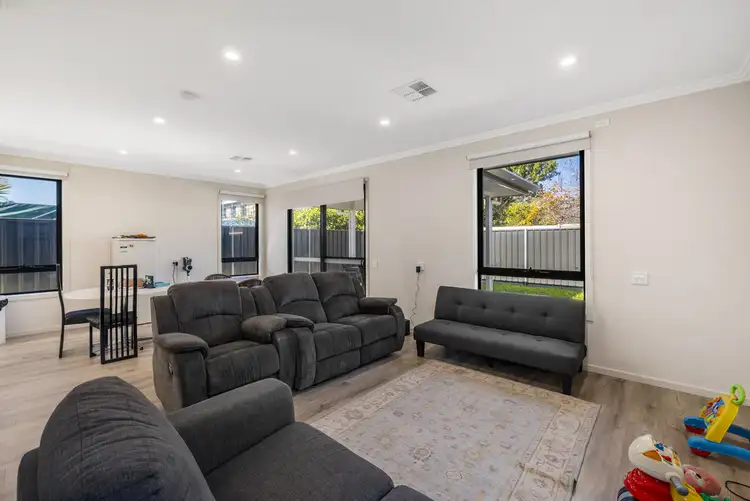 View more
View more
