$1,025,000
3 Bed • 2 Bath • 1 Car • 310m²
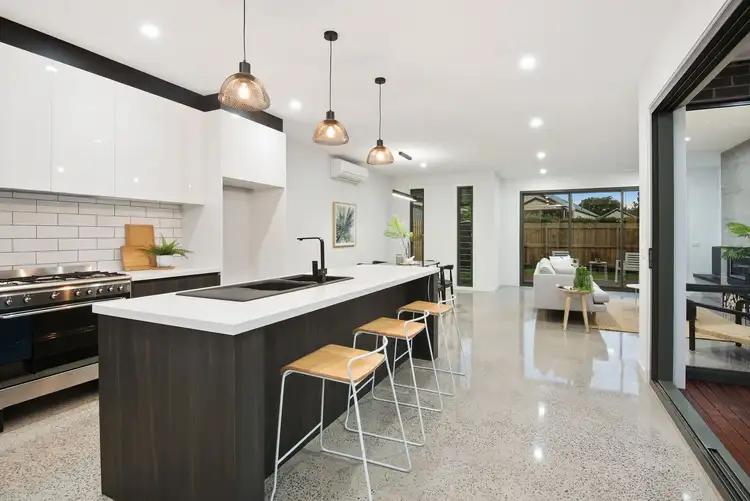
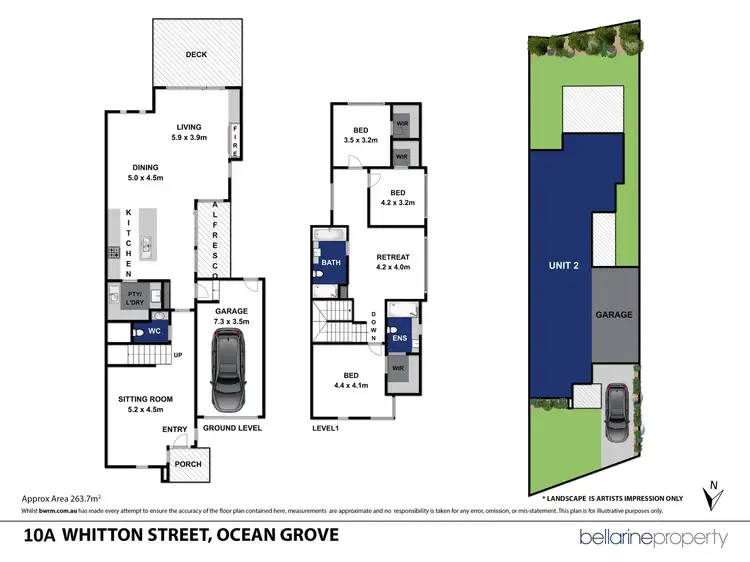
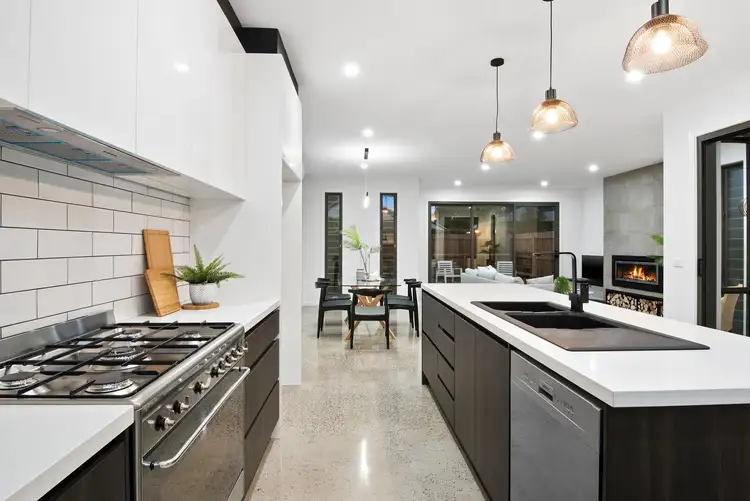
+17
Sold



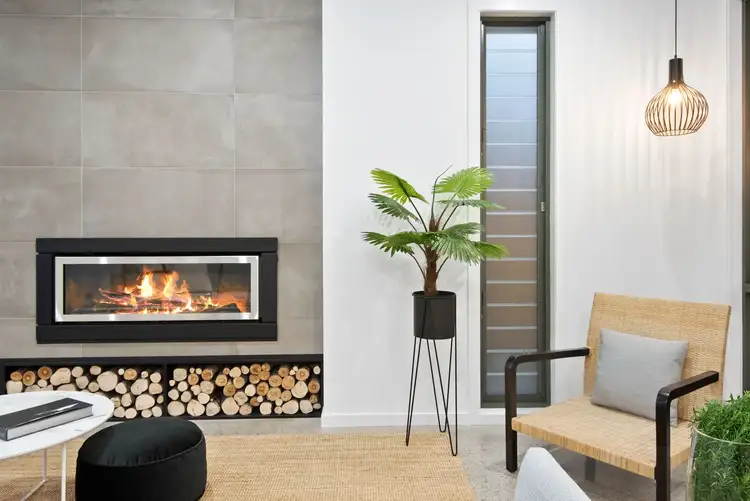
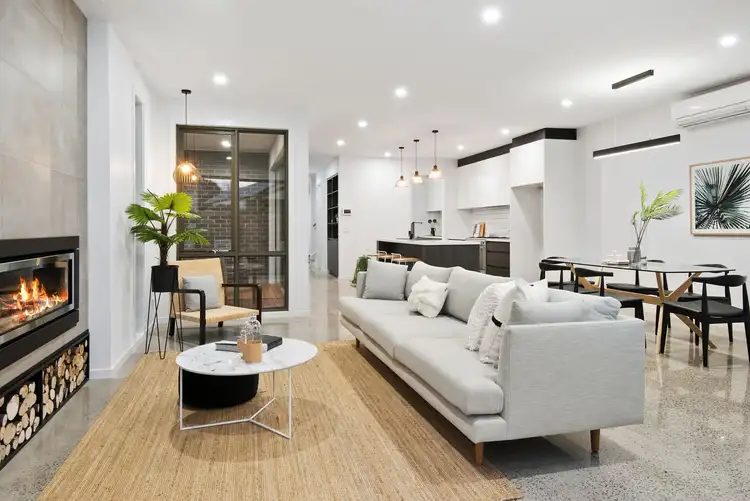
+15
Sold
2/10 Whitton Street, Ocean Grove VIC 3226
Copy address
$1,025,000
What's around Whitton Street
Townhouse description
“Barwon River Luxury Living”
Property features
Other features
Views, Butler's PantryLand details
Area: 310m²
Documents
Statement of Information: View
Interactive media & resources
What's around Whitton Street
 View more
View more View more
View more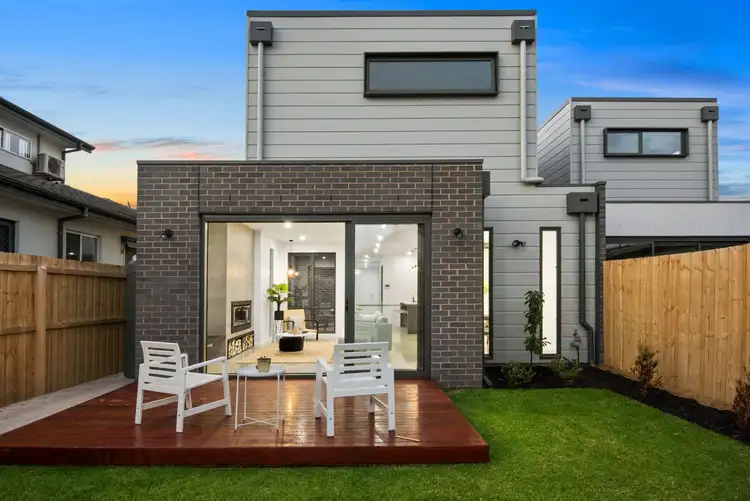 View more
View more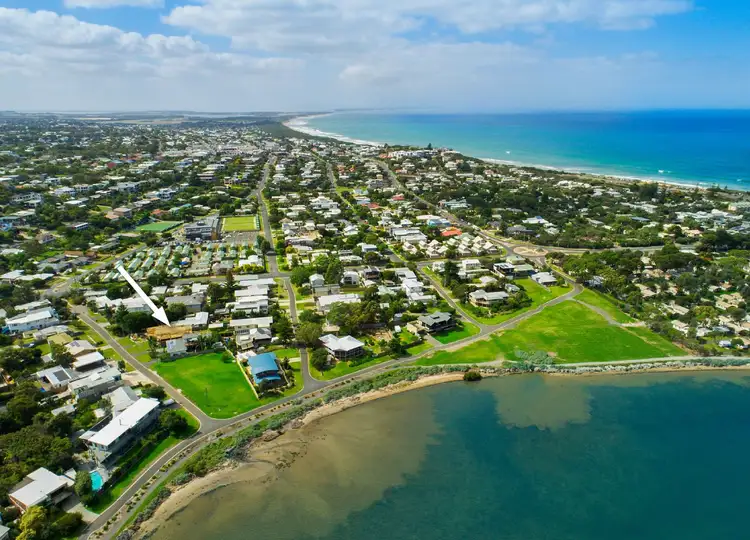 View more
View moreContact the real estate agent
Nearby schools in and around Ocean Grove, VIC
Top reviews by locals of Ocean Grove, VIC 3226
Discover what it's like to live in Ocean Grove before you inspect or move.
Discussions in Ocean Grove, VIC
Wondering what the latest hot topics are in Ocean Grove, Victoria?
Similar Townhouses for sale in Ocean Grove, VIC 3226
Properties for sale in nearby suburbs
Report Listing

