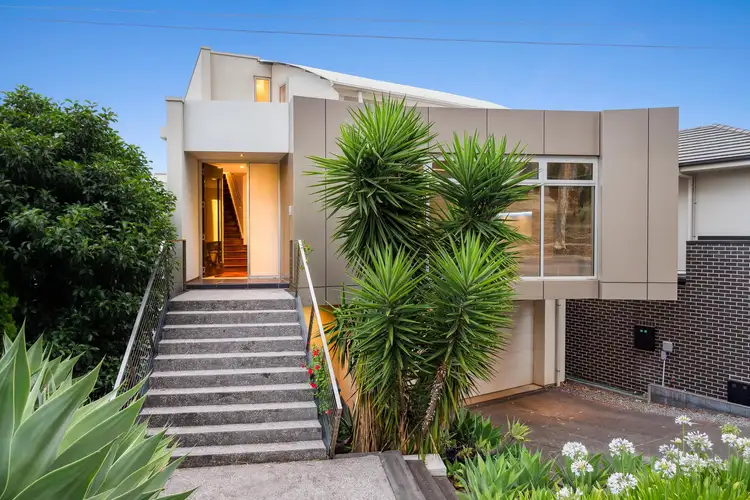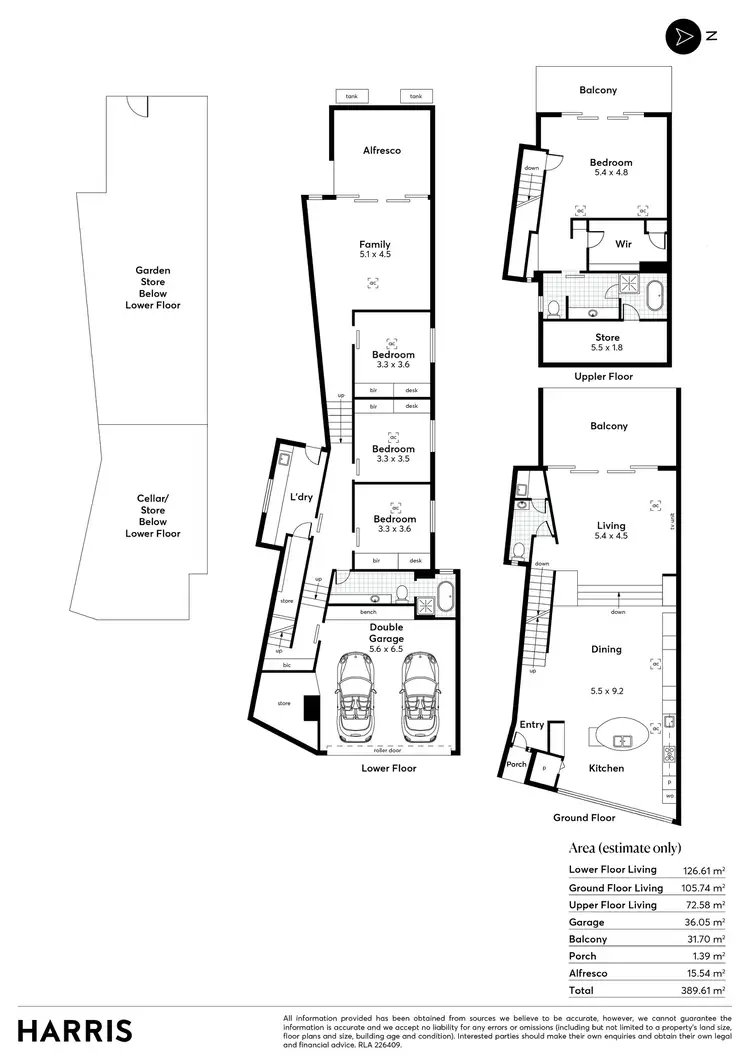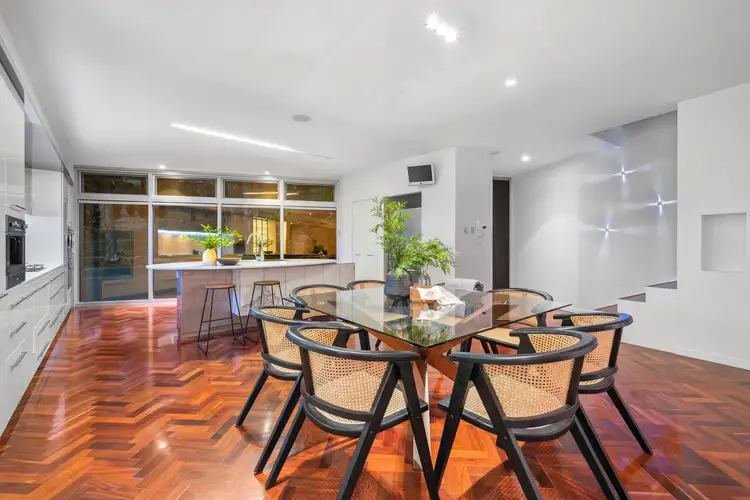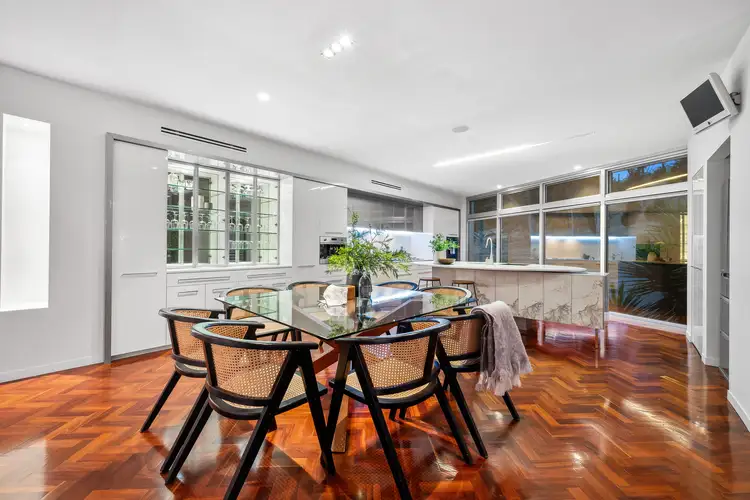A breathtaking showpiece and masterclass of architectural precision, and a stunning display of luxurious designer living effortlessly blended with exceptional family-friendly function and form, 10B Ellerslie Drive delivers limitless lifestyle potential in one of the east's most sought-after suburbs.
Split over 3-levels of light-spilling space and gliding across striking herringbone Jarrah floors, enter to flawless open-plan entertaining where a sweeping, social hub sees the gleaming chef's zone, decadent dining, and free-flowing lounge stepping out onto a chic, all-weather alfresco in what is a spectacular achievement of understated opulence.
With a mesmerising marble island, banks of crisp soft-closing cabinetry, as well as gallery windows expanding the sense of open and airiness – this sparkling foodie's haven is set to inspire culinary triumphs, cocktail hour to kickstart your weekends, right through to quick and casual eats with the kids.
Heads of the household will find idyllic respite and refuge in your top floor master suite headlined by a private balcony capturing unobstructed views over Adelaide for star-studded ends to your evenings, along with a generous walk-in wardrobe and spaciously luxe ensuite including free-standing tub, perfect for long, relaxing soaks.
Placing an additional 3 ample-sized bedrooms on the lower level, along with a full bathroom and second lounge, or kids' private oasis complemented with yet another fresh air alfresco, there's an outstanding adaptability here primed for families of all ages and sizes.
With a long list of creature comforts, clever inclusions and uncanny storage space, combined with picturesque positioning that puts Black Hill and Morialta Conservation Park right on your doorstop encouraging endless weekend adventure, Newton Village around the corner for all your shopping essentials, as well as moments to excellent schooling options and stress-free morning commutes… labelling this anything other than a lifestyle masterpiece would be seriously underplaying it.
Features you'll love:
− Stunning open-plan designer kitchen, dining, living and spacious balcony alfresco seamlessly merging for one elegant entertaining zone
− Sparkling stone-topped chef's kitchen featuring exquisite marble island and oval breakfast bar, abundant soft-closing cabinetry and cupboards, and gleaming stainless appliances including dishwasher and in-wall ovens
− Opulent upstairs master suite complete with balcony and beautiful blue-sky views and magnificent sunsets, WIR, luxe ensuite featuring separate shower and relaxing bath, and large concealed storage area
− 3 ample-sized lower-level bedrooms, all with BIRs and study desks
− Second lounge/family area or ideal kids' retreat, also with lovely all-weather alfresco for more great places to unwind, entertain or enjoy wholesome family time
− Modern main bathroom, family-friendly laundry packed with storage, guest WC on ground floor, and powerful ducted AC throughout for year-round climate comfort
− Staggering underground storage space accessed via elevating staircase
− Double garage with workbench area and store room, and striking street presence
Location highlights:
− Across the road from the scenic walking and hiking trails of Black Hill and Morialta Conservation Park for a truly coveted address
− Around the corner from Newton Village for all your shopping essentials, and just 6-minutes to the bustling Newton Central & Target for more great shopping, café and specialty store options
− Moments to Stradbroke Primary, as well as Morialta Secondary, with Rostrevor College and Saint Ignatius as prestigious private school options
Specifications:
CT / 6004/94
Council / Campbelltown
Zoning / HN
Built / 2009
Land / 367m2 (approx)
Frontage / 13.23m
Council Rates / $3659.40pa (approx)
Emergency Services Levy / $270.05pa (approx)
SA Water / $289.10pq (approx)
Estimated rental assessment / $850 to $900 per week / Written rental assessment can be provided upon request
Nearby Schools / Stradbroke School, Thorndon Park P.S, Athelstone School, East Torrens P.S, Paradise P.S, Morialta Seconday College
Disclaimer: All information provided has been obtained from sources we believe to be accurate, however, we cannot guarantee the information is accurate and we accept no liability for any errors or omissions (including but not limited to a property's land size, floor plans and size, building age and condition). Interested parties should make their own enquiries and obtain their own legal and financial advice. Should this property be scheduled for auction, the Vendor's Statement may be inspected at any Harris Real Estate office for 3 consecutive business days immediately preceding the auction and at the auction for 30 minutes before it starts. RLA | 226409








 View more
View more View more
View more View more
View more View more
View more
