:: Walking distance to the CBD
:: All bedrooms with built in robes
:: Covered rear pergola /secure yard
:: Convenient lock up garage
:: Quiet cul de sac setting
:: Attend the upcoming open homes!
Placed within walking distance of the CBD, in a prominent central Dubbo cul de sac, those looking for a low maintenance 2 bedroom duplex half that is in a sought after location need look no further! Featuring 2 bedrooms with built in robes, a larger lounge room than you would expect, plus an open plan kitchen and meals area, you will be pleasantly surprised upon your inspection. There is a separate laundry, a bathroom that includes a bathtub plus shower, separate toilet, security screens on windows and a covered rear pergola that is private, and great for a Sunday BBQs or relaxing with a good book. Other noteworthy inclusions are the lock up garage, gas connection points and the quiet street frontage. All within a hop, skip and a jump of the city’s best restaurants, pubs, clubs and shopping facilities. Attend the upcoming open homes with Matt Hansen Real Estate.
Features:
• Low maintenance
• Great location
• Covered pergola
Land Size:
• approx 410m2
Rates:
• approx $2,329.34 pa
General
• Brick veneer
• Colourbond roof
• Single lock up garage
• Garden shed (2.4 x
2.4m)
• Concrete slab
• Security screens to all
windows
Comforts
Braemar evaporative
cooling, 1 x gas point,
ceiling fans, 315L
Aquamax electric hot
water system, roof
insulation, linen cupboard,
television aerial, rotary
clothesline
Services
Natural gas, water, sewer,
NBN FTTP
Kitchen (3.3 x 3.6m)
Laminate benchtops, tiled
splashback, vinyl flooring,
Belling electric oven
and hotplates, stainless
steel sink, pantry, ducted
evaporative cooling
Dining (4.8 x 3.4m)
Vinyl flooring, ducted
evaporative cooling,
television point, telephone
point, blinds, external
access
Lounge Room (6.4 x 3.6m)
Carpet, ducted
evaporative cooling, gas
point, security screens,
television point, curtains
Main Bedroom (4.2 x 3m)
Carpet, ducted
evaporative cooling,
built in robe, ceiling fan,
curtains
Bedroom 2 (3.6 x 2.9m)
Carpet, ducted
evaporative cooling,
built in robe, ceiling fan,
curtains
Bathroom (2.5 x 2m)
Shower, bath, separate
toilet, vanity, exhaust fan,
partial wall tiling
Laundry (1.9 x 1.8m)
Laundry tub, automatic
taps, cupboards, tiled,
external access
The enclosed information has been furnished to us by the property’s owners. We have not verified whether or not that the information is accurate and do not have any belief one way or the other in its accuracy. We do not accept any responsibility to any person for its accuracy and do no more than pass it on. All interested parties should make and rely upon their own enquiries in order to determine whether or not this information is in fact accurate.
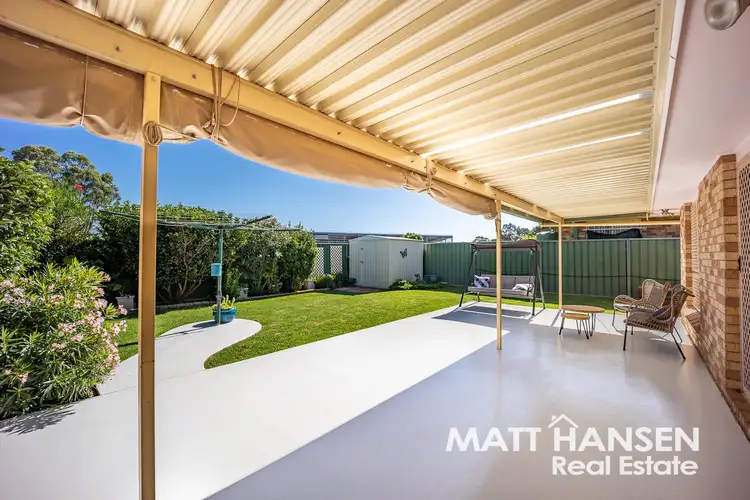
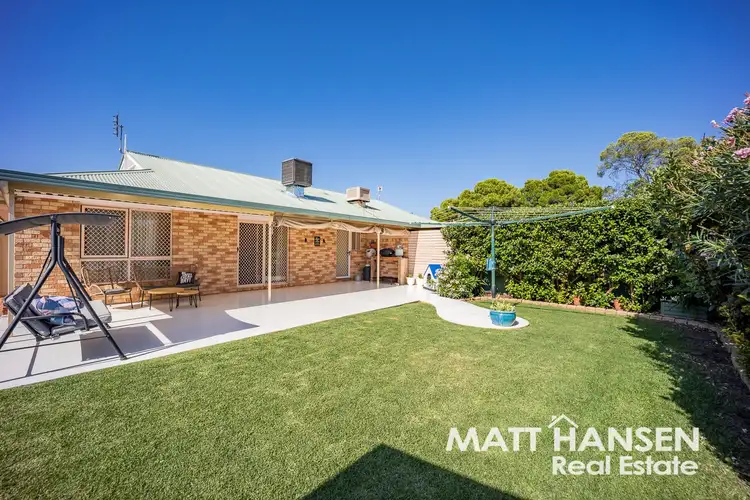
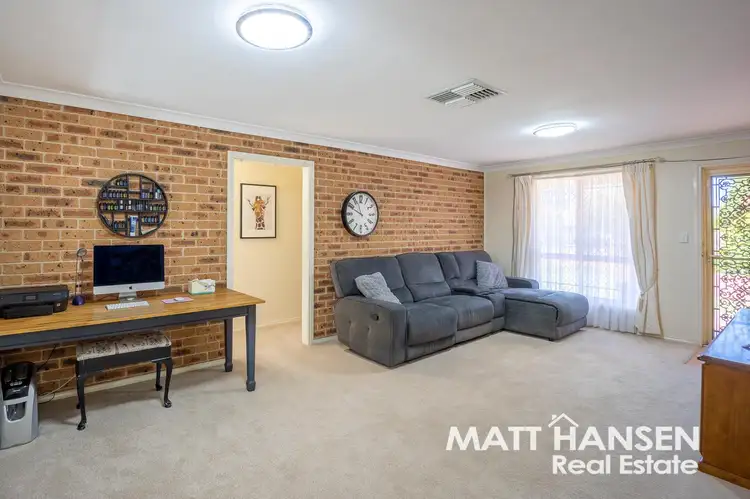
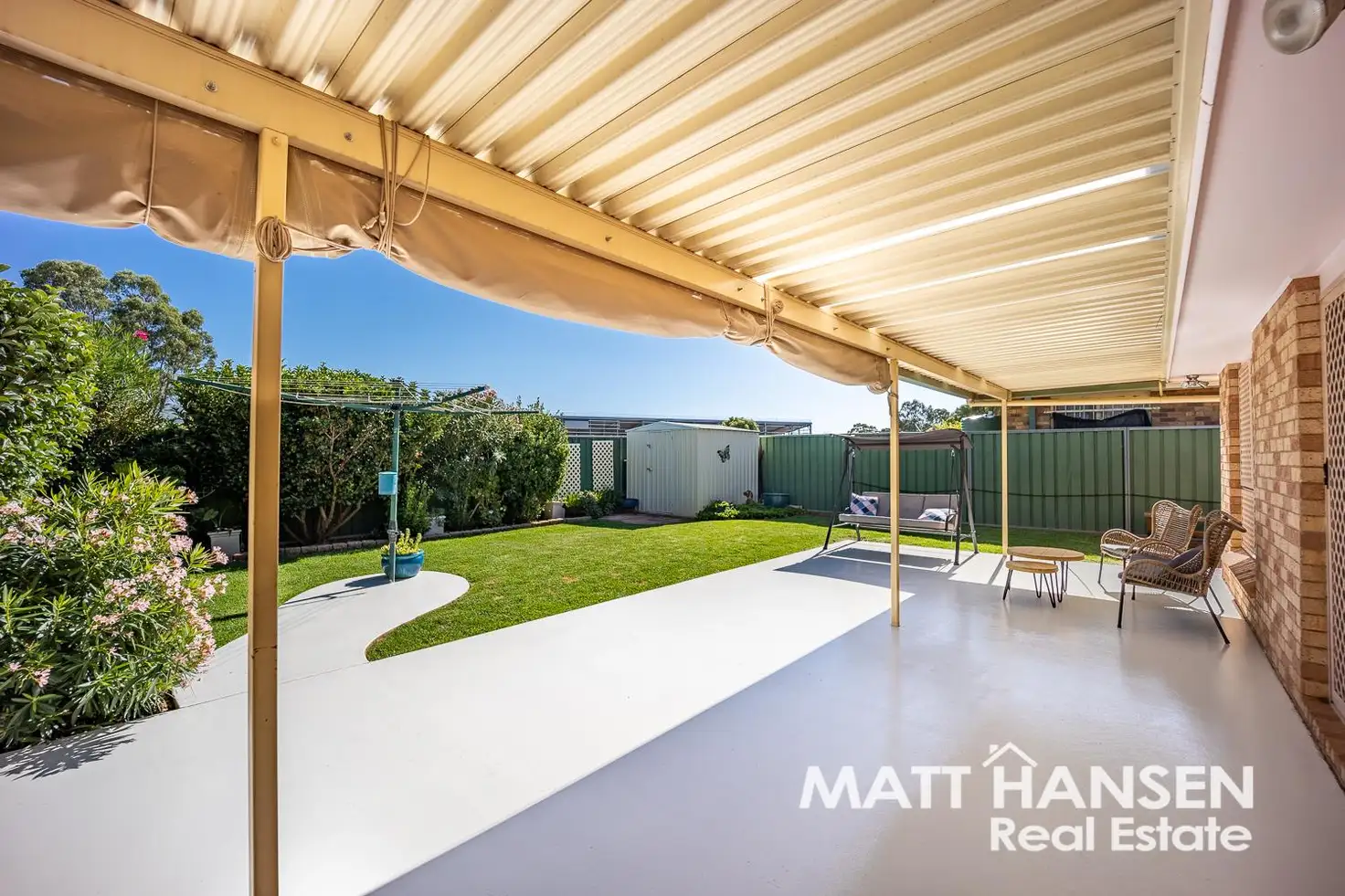


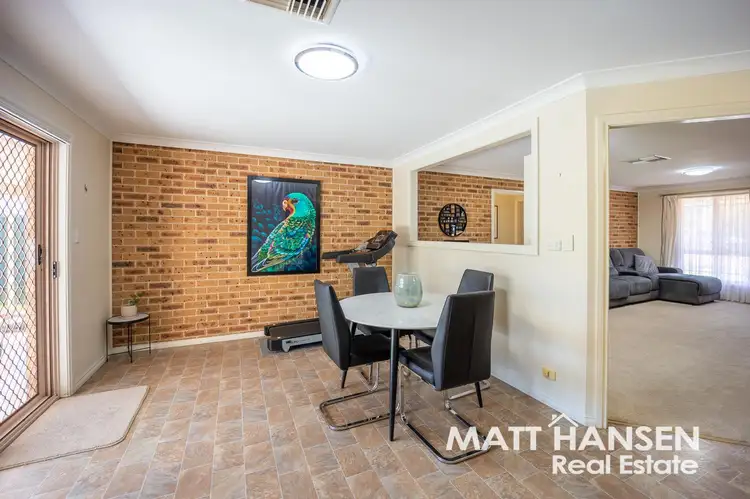
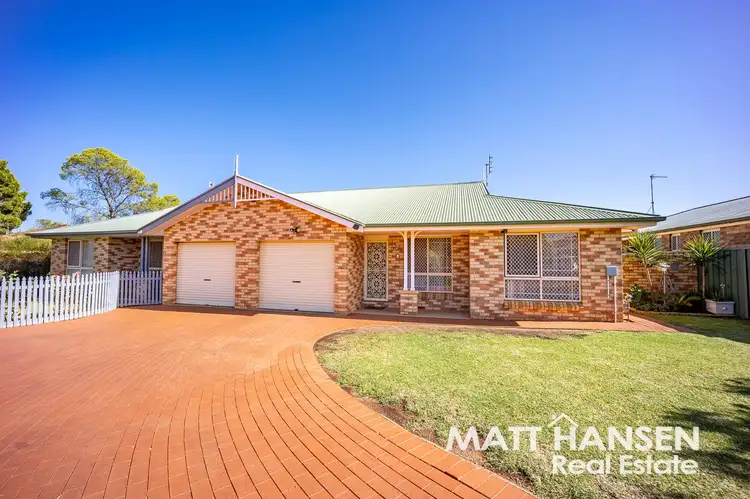
 View more
View more View more
View more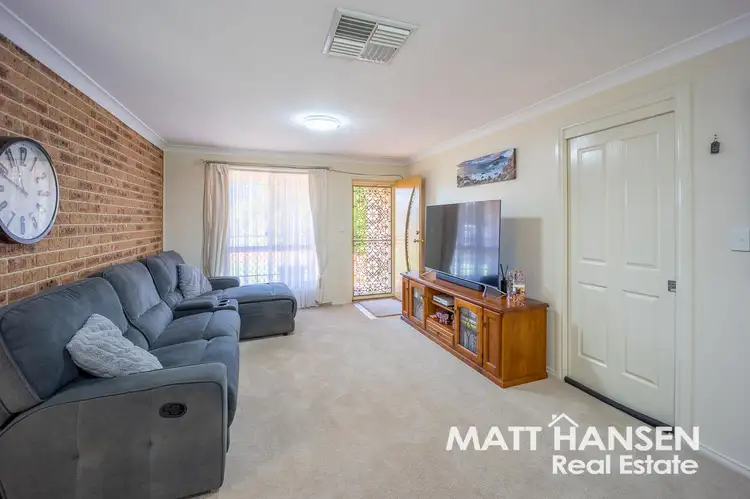 View more
View more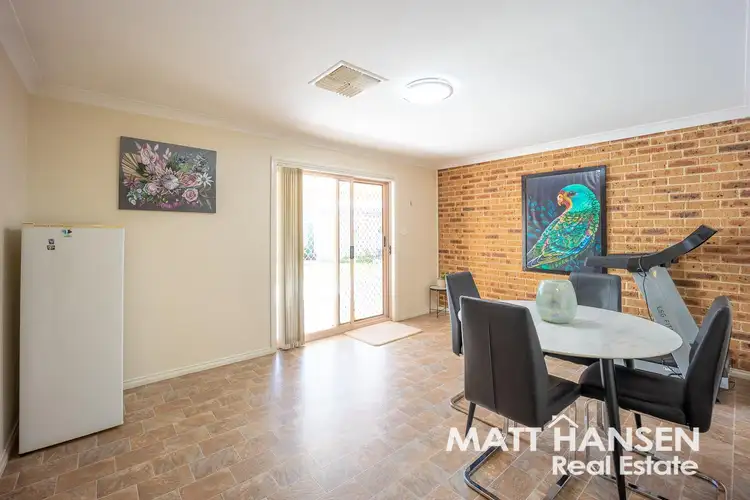 View more
View more
