$1,950,000
2 Bed • 2 Bath • 2 Car
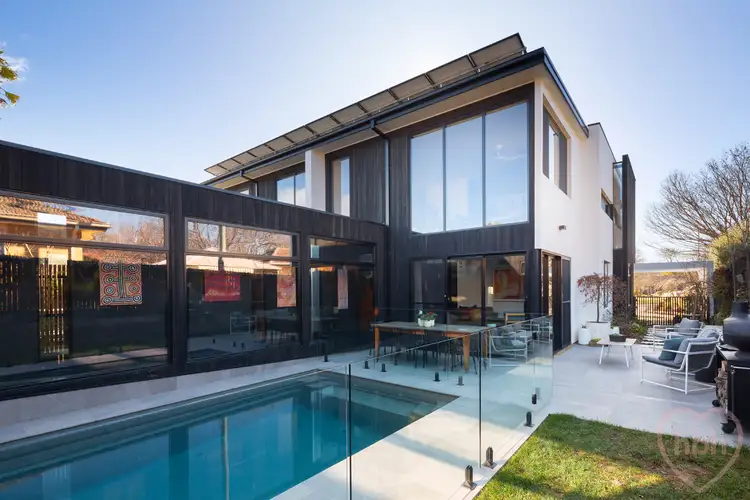
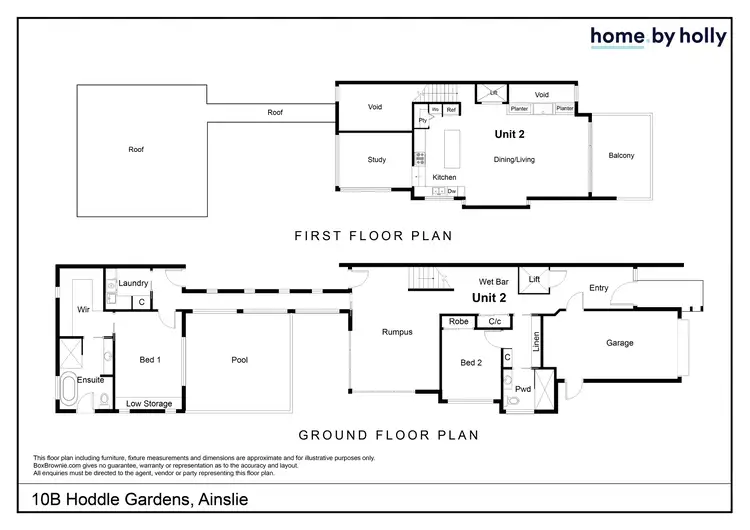
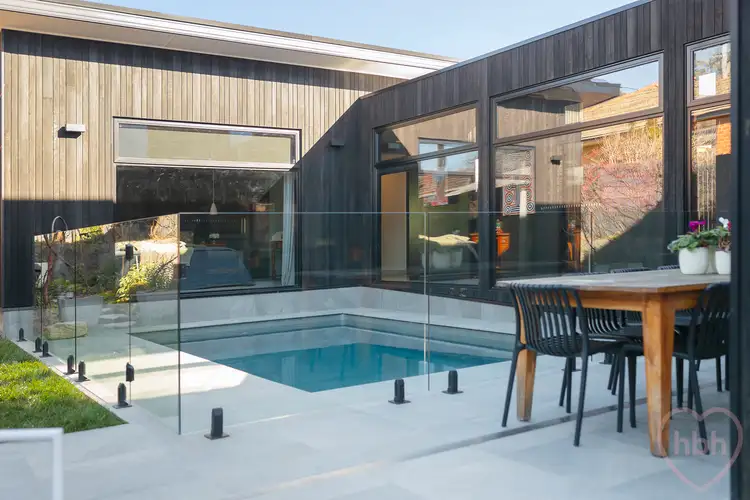
Sold
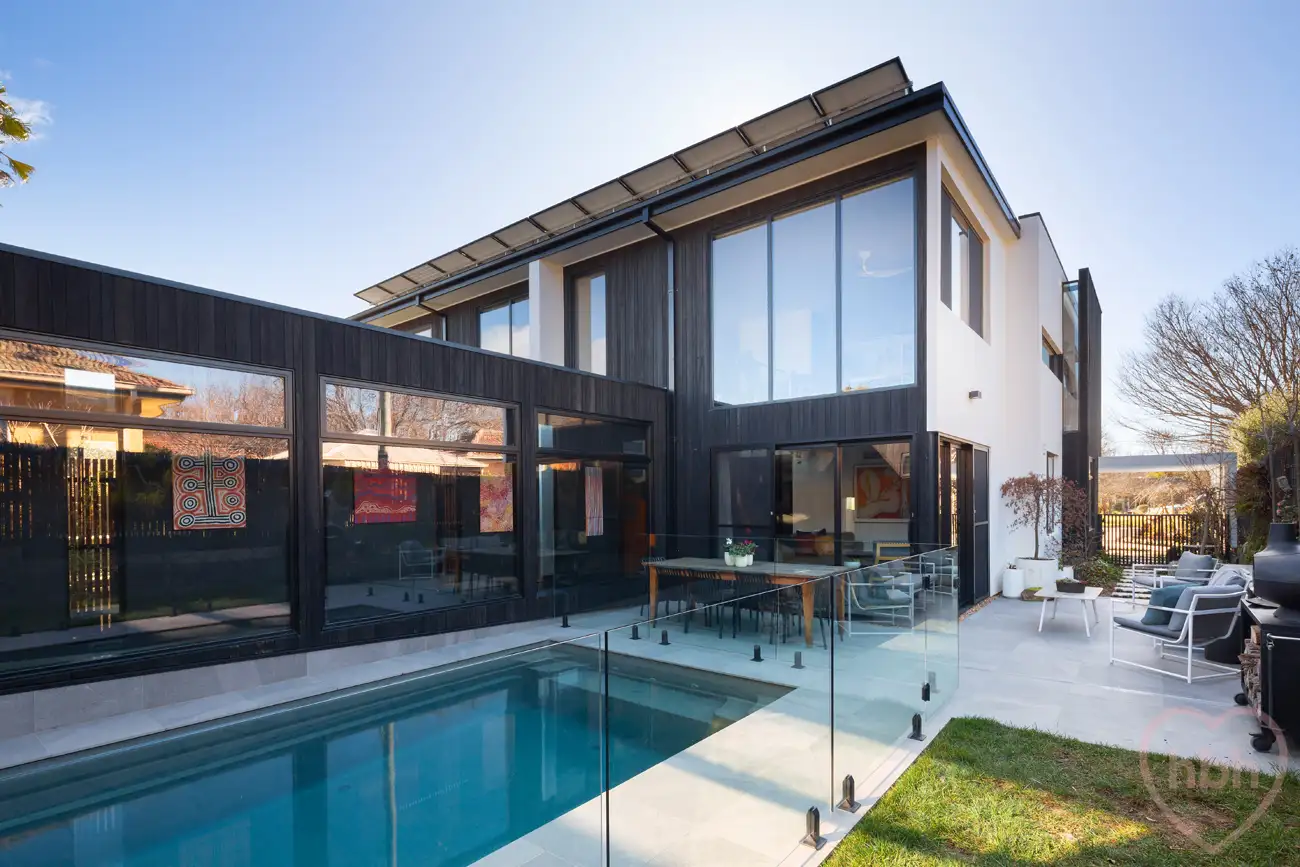


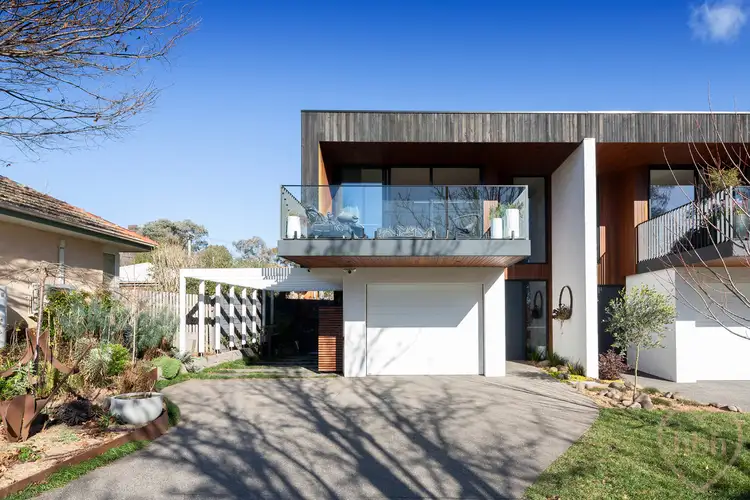
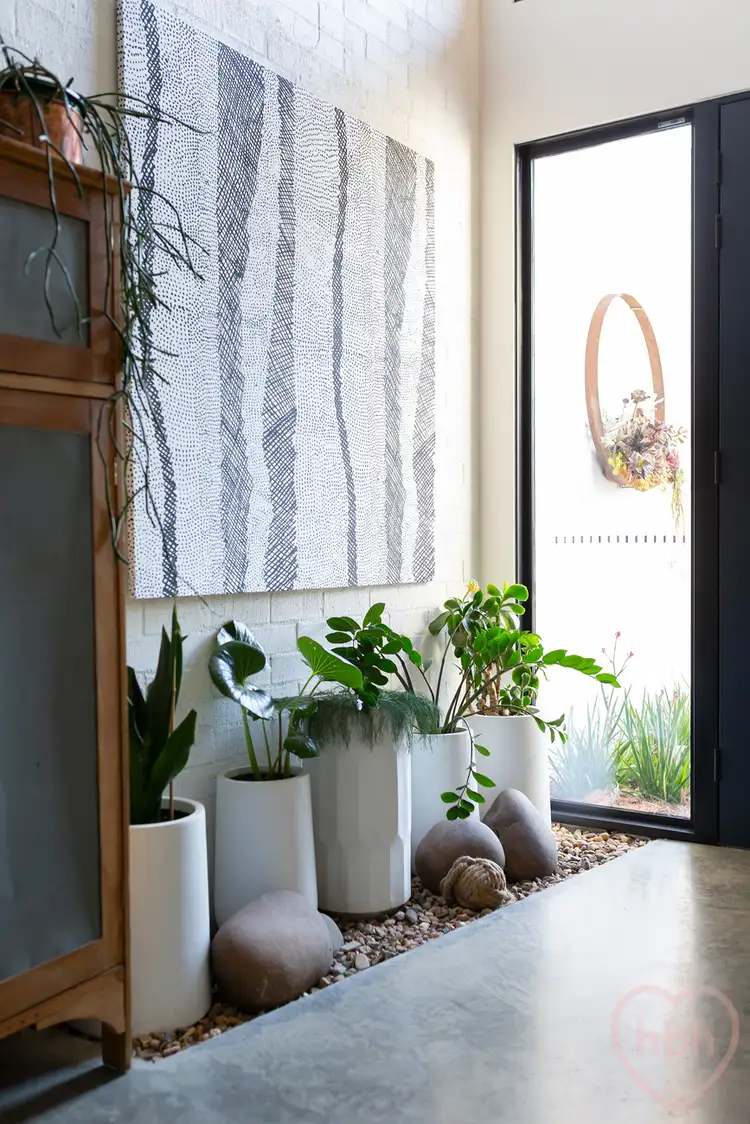
Sold
10B Hoddle Gardens, Ainslie ACT 2602
$1,950,000
- 2Bed
- 2Bath
- 2 Car
House Sold on Sat 12 Aug, 2023
What's around Hoddle Gardens
House description
“intertwined.”
#soldbyholly $1,950,000
Soaring voids and bespoke glazing draw sunlight, landscape deep within the central core of the home, while a natural materiality nods to the bushland of Mt Ainslie and beautifully curated courtyards converse with the formal design of Hoddle Gardens.
Unfolding over two levels, with multiple living areas that flow to outdoors, the home is characterised by a romantic master wing capturing water views, and a striking upstairs open arena that merges to covered balcony, overlooking vintage plum trees.
Warm spotted gum detailing contrasts with the chalky whiteness of the bagged brick and Japanese charred timber cladding. The veranda crowns the house, jutting out to form a natural awning and driveway ushers to single garage and white timber carport. River rock dots the natural undulations of garden beds edged by lush soft lawn.
A bespoke, over-sized front door opens to a wide hallway with soaring double void ceiling heights. A mix of window shapes frame glimpses of the front garden and the soft lawns of Hoddle Gardens. Polished concrete floors flow underfoot while bagged brick walls, ample rich timber, add a warm textured backdrop.
A wet bar with integrated dishwasher and fridge is ideal for downstairs entertaining, taking advantage of a sunny living area that merges to landscape. Doors can be flung open welcoming breezes and gifting an easy drift poolside. Espaliers and climbers create green flowering walls while carefully chosen perennials, roses, provide a riot of changing colour. Circular beds of varying heights teem with kitchen greens and flowers, attracting bees, butterflies…the whole arena ideal for summer parties, dining alfresco.
Notably designed for aging in place, the home is exceptional for its disability accessible design - glass lift, wide doorways, discrete grab rails, ramp to master bedroom are some of the many accommodations.
Bedrooms are located at either ends of the ground floor. A peaceful bedroom and family bathroom sits privately within the front of the home. While past verdant hanging garden and at the end of a dramatic hallway, lies a spacious master bedroom.
A wall of glass frames the pool and light bounces across the moody charcoal walls, refracting off the water's surface. A secret door in the feature wall panelling opens to a luxurious ensuite with twin basins, tub, rain shower and stunning charcoal tiling. Teak cabinetry looks after seamless storage within the custom walk-in-robe.
Floating stairs lead to a lofty open living, dining, kitchen arena which occupies the entirety of the second floor. A mix of hardwood crafted from recycled telegraph poles flows underfoot and striking spotted gum batons lend a clean mid-century modern feel, adding nuance and play as they frame sightlines out and over voids. Clerestory windows and pop out wall, draw in sunshine while doors spanning the northern frontage drench the space in golden light. A gas fireplace provides a romantic gathering point on winter nights.
The central kitchen hub - Black Marquina Quantum Quartz waterfall island bench, banks of soft touch cabinetry, pantry nook, luxe Miele appliances - exudes an elegant, earthy modernity. Open on both sides and fostering a social communion, the kitchen merges to a peaceful office/meals arena that captures eastern views of neighbouring rooftops, glimpse of Fisher park and the towering form of Mt Ainslie.
Hoddle Gardens is a quiet loop Street, encircling plum tree gardens and a part of Walter Burly Griffin's original, garden city design. The home is walking distance of the bustling Ainslie shops, home to Edgar's gastro pub and the award-winning IGA. Moments from the independent restaurants and bars of Dickson and Braddon precincts, a stone's throw from the city, the location is highly coveted. Many of Canberra's best schools are at your doorstop and ANU not far. The home is close to transport, including the light rail which whisks you straight to the CBD.
Features
.architecturally designed by Gina Carmody & constructed by Gumley Building
.overlooking parkland & views to Mt Ainslie
.two-bedrooms, two living & office
.contemporary form utilising Japanese charred timber
.double void ceiling heights
.central island bench with waterfall Quantum Quartz counter in black arresting grain
.white Eternal Statuario Caesarstone benchtops
.soft touch drawers, cabinets, corner pantry nook
.Miele double wall ovens including steam oven, integrated dishwasher, induction cooktop with downdraft exhaust
.Fisher & Paykel integrated fridge
.gas fireplace
.blackbutt shelving
.hardwood flooring using recycled telegraph poles
.glass doors to elevated balcony with northern views
.polished concrete floors downstairs
.bespoke glazings including clerestory windows
.wide hallway with glass lift – wheelchair accessible
.designed for ageing in place with provisions for disability
.wet bar to hallway with Thor's timber bench, integrated dishwasher & fridge
.north facing master bedroom overlooking pool with Crimsafe screens
.hidden ensuite bathroom with double sinks, tub, walk-in-rain shower
.bespoke teak cabinetry to walk-in-robe
.second bedroom at front of home with built-in-robe adjacent to the main bathroom
.rear laundry opening to side courtyard
.automated smart ceiling fans with sensors
.seven zone reverse cycle heating & cooling including all underfloor heating downstairs, two ducted systems upstairs
.remote lights & blinds
.smart front door lock
.solar array with battery
.5000 litre underground water tank
.single electric garage & timber carport
.inground swimming pool with heat pump
.landscaped gardens - espaliered camellias, Virginia creeper, maples, dogwoods, crab-apples, hellebores, wifi controlled automated irrigation system
FINE DETAILS (all approx):
Land size: 437.5m2
Build size: 192m2
Ground: 131.5m2
Upper: 60.5m2
Garage: 26.5m2
Carport: 26m2
EER: 6.0
Build year: 2020
Rates: $5716pa
Land tax: $6012.12pa
UV: $531,000
Interactive media & resources
What's around Hoddle Gardens
 View more
View more View more
View more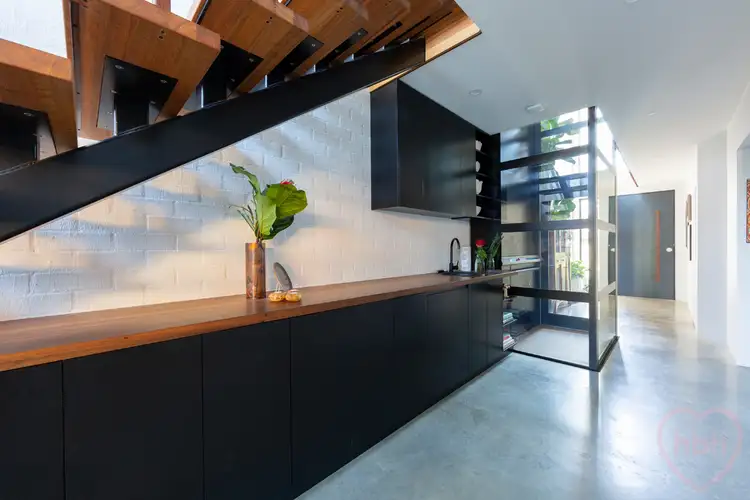 View more
View more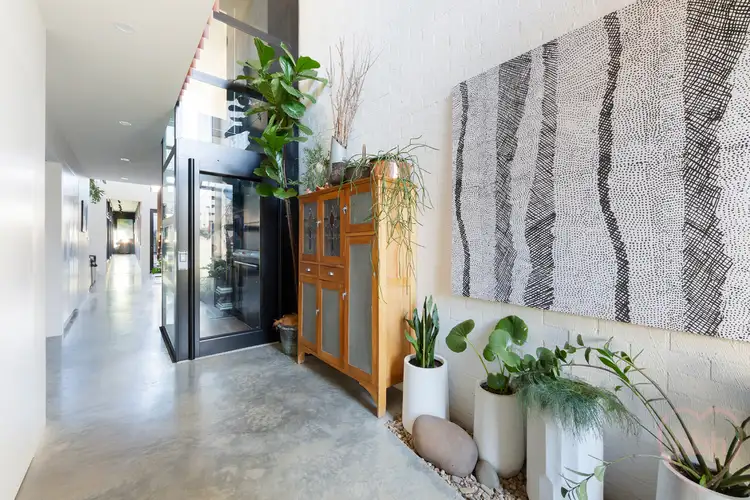 View more
View moreContact the real estate agent

Holly Komorowski
HOME.BYHOLLY
Send an enquiry
Nearby schools in and around Ainslie, ACT
Top reviews by locals of Ainslie, ACT 2602
Discover what it's like to live in Ainslie before you inspect or move.
Discussions in Ainslie, ACT
Wondering what the latest hot topics are in Ainslie, Australian Capital Territory?
Similar Houses for sale in Ainslie, ACT 2602
Properties for sale in nearby suburbs

- 2
- 2
- 2