Best offers by 12pm Friday 11 September (unless sold prior)
Discover a back pocket of peace in undeniably the best position of the Poets' Corner. Its contemporary low-maintenance base puts an appealing 3-bedroom, double story architecturally designed home, front and centre for lifestyle.
Where the car will barely click over the kms thanks to the city's proximity and ease of access to public transport. The property is centrally located and just moments to the pulse of Magill Road, Norwood Parade and walking distance to Firle Shopping Centre and ALDI on Magill Road for your shopping needs. Not to mention how close this home is to the Gums Reserve, one of the most popular parks within the area. Perfect for the fast-paced professional, start-up family or savvy investor.
If privacy is your primary concern you will be delighted with security gate upon arrival, fitted with intercom system, followed by double garage and undercover walkway through to main entrance.
Enjoy the convenience of the lower level, or entertainers' quarters if you will. A sleek and sophisticated space upon entry with your formal lounge, flowing into a contemporary open plan layout. The kitchen boasts quality Granite countertops, stainless steel appliances with 900mm gas cooktop and matching exhaust with glass canopy. There's a Miele electric wall oven, Bosch dishwasher and deep double sinks with fixed Pura-Tap as well. All of this is topped off with a great mixture of cabinetry; exposed shelving, wine racks, frosted glass and enclosed microwave and appliance nook plus adjacent inbuilt china/display cabinet. There is no lack of storage in this home.
Whether you are pottering around the kitchen, eating breakfast or nestling in for a night on the couch, you will adore the view and seamless flow through to the south-facing out-door area that needs to be viewed to be appreciated! Adjourning the family room is a porch with bi-fold doors and retractable fly- screen blinds. Fitted with BBQ connected directly to the main gas line (save time and money with no use for your gas bottle again). The outdoor area has a great mix of paved space for entertaining with sun shade for partial coverage; artificial turf, raised garden beds and tool shed hidden behind the focal point of the yard, a water feature which ties in the tranquil ambiance that is found from the front door and throughout the home.
Feature wall and carpeted stairs will then lead you to the accommodation area of the home starting with a central open mezzanine area with flexible usage as living, study or a teenage retreat. Three generous sized bedrooms include a lavish master wing, with "his" and "hers" separate walk-in robes and north facing views of the historic area of Brookside or in recent years part of Tranmere. Bathroom with dual access fitted with an abundance of vanity space and cabinetry along with in-built bathtub and large shower. The additional two bedrooms are of good sizing both with built in robes.
Within reach of the East's spoils, Shakespeare Avenue makes for an easy choice.
You'll also love:
- Ducted & zoned Reverse Cycle A/C throughout
- Near new 2.5KW split system to the master wing
- Vaulted ceilings ranging from 2.4m-2.65m
- Tasmania Oak solid floorboards throughout the lower level and upstairs living
- In-built surround sound speakers to open plan living and meals areas
- Dial-back DAS security / alarm system with motion sensors
- Downlights throughout
- High speed Cable Internet ( NBN ready)
- Instant gas hot water system
- Solar system has 16 x 185 watt panels with a total peak output of 2960 watts and complying with international standard IEC 61730
- Commercial aluminium windows
- Electric roller shutters to upper level north facing windows
- Laundry to lower level with additional storage, external side access and powder room.
- Laundry chute through upper to lower level within the linen press
- TV cabinetry with granite countertops to upper level mezzanine, including Foxtel and internet connection
- Carport for two vehicles with auto panel door
- Additional off-street parking for two vehicles
- Fully established front and rear gardens with tall trees and hedges for added privacy
- Zoned to Magill Primary School & Norwood Morialta High
- Central to a number of premiere and private schools including Rostrevor, St Ignatius, Pembroke, Loreto & St Josephs
Specifications:
CT / 5858/92
Council / Campbelltown
Zoning / R'7
Built / 2001
Land / 349m2
Frontage / 7.63m
Council Rates / $1949.10pa
SA Water / $195.73pq
ES Levy / $373.35pa
All information provided has been obtained from sources we believe to be accurate, however, we cannot guarantee the information is accurate and we accept no liability for any errors or omissions (including but not limited to a property's land size, floor plans and size, building age and condition) Interested parties should make their own inquiries and obtain their own legal advice.
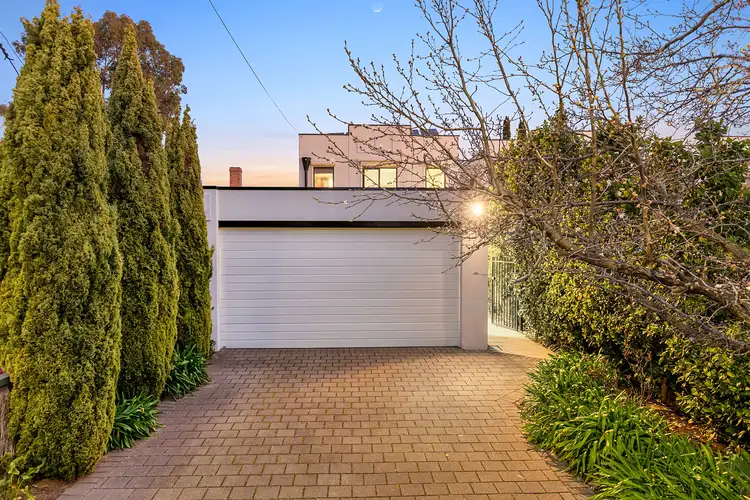
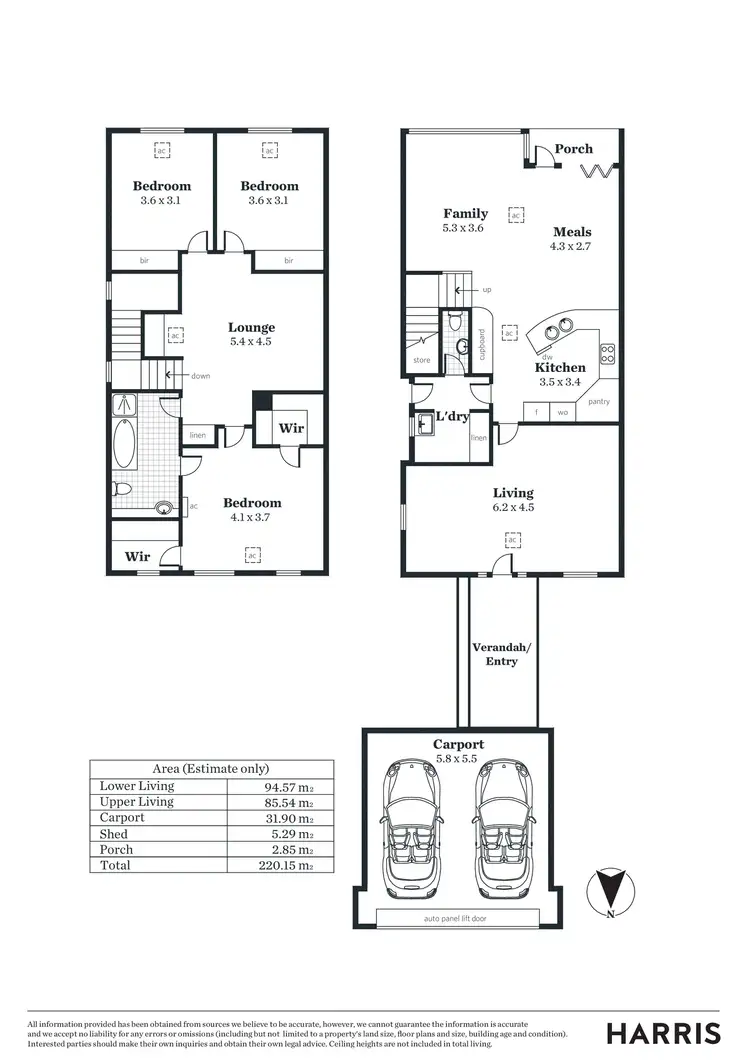
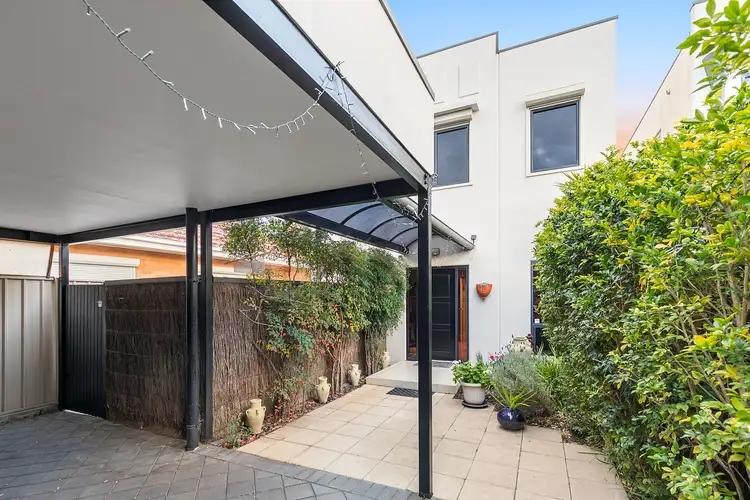
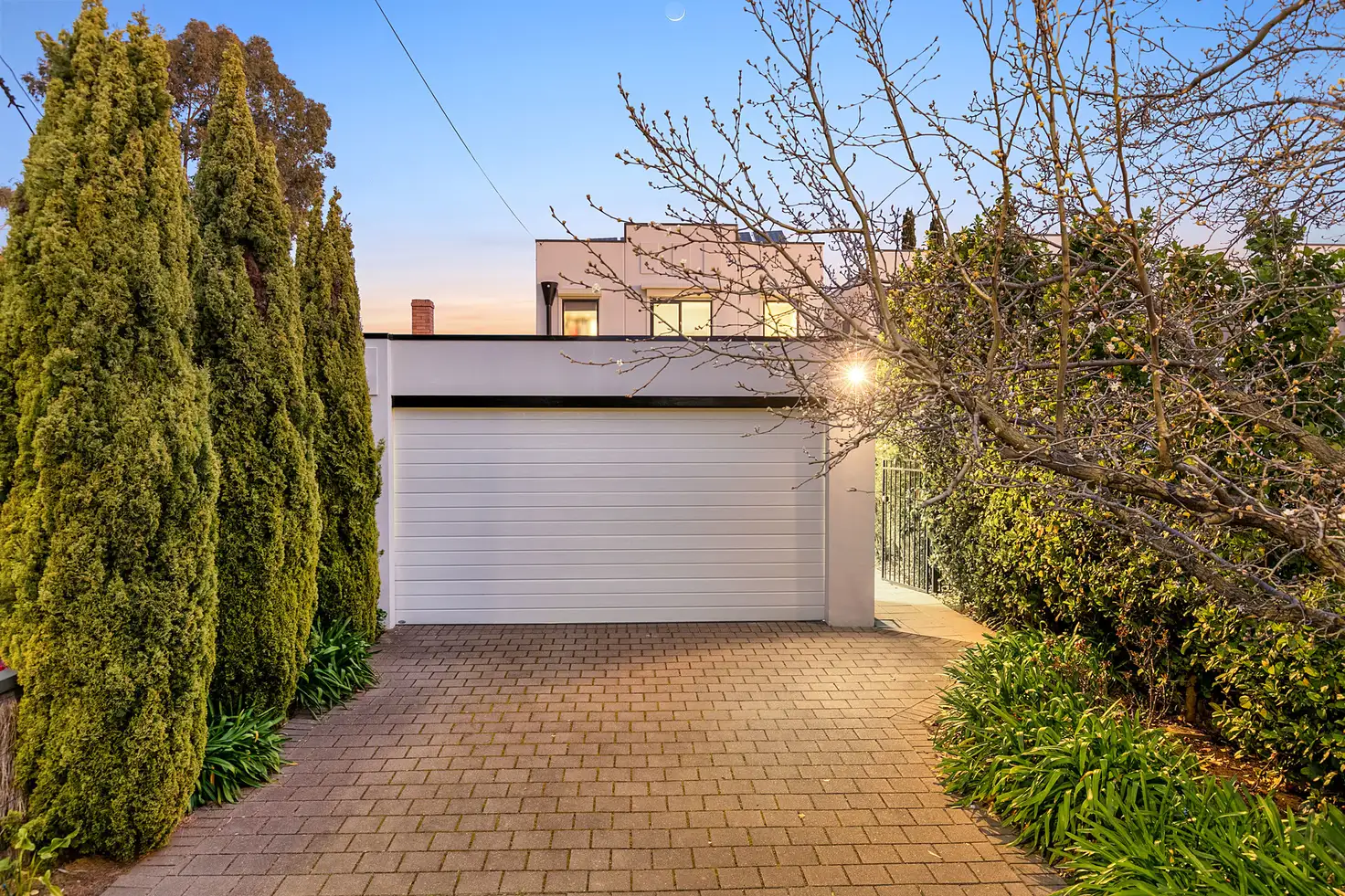



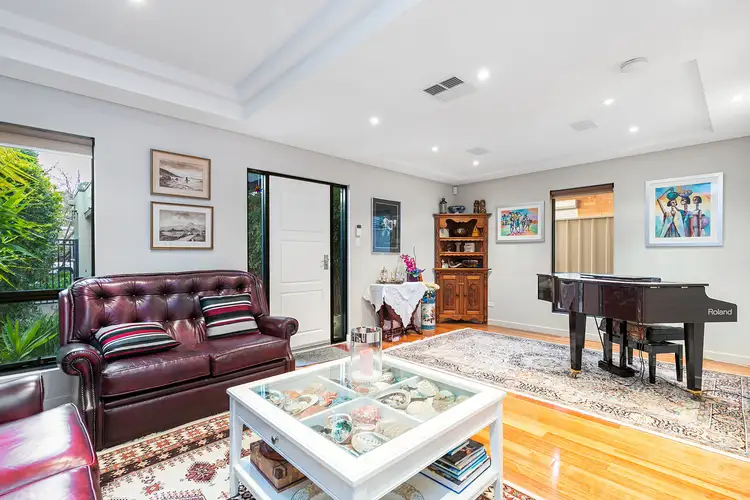
 View more
View more View more
View more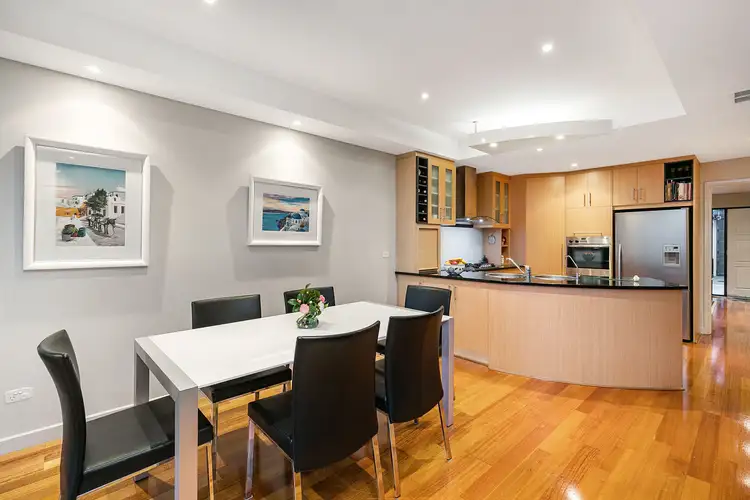 View more
View more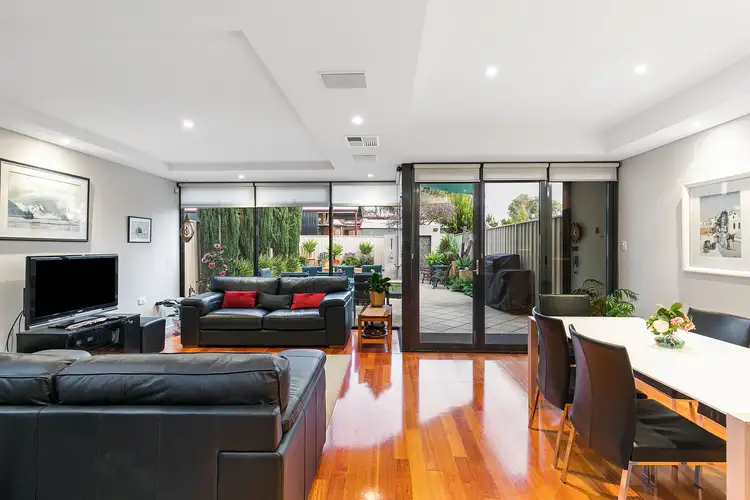 View more
View more
