In a class of its own, this extraordinary dual level apartment has been designed for effortless entertaining, showcasing an impressive 152sqm on title with three balconies and an enormous alfresco terrace. Enjoying a north/south orientation and bathed in natural light, it captures a delightful panorama that spans over the district. Inviting interiors are fresh and modern with custom updates that make it shine. Highlights include a unique glass wrapped sunroom with a bar, well-appointed chef's kitchen and two bedrooms including one with an ensuite. Relax and unwind in premium comfort with secure parking and storage, gym, restaurants and cafes underneath. Moments away from bus services, the soon-to-be-installed Metro line at Canterbury Station, village shops including Woolworths, Cooks River Parklands and schools.
- Spans across the 2nd and 3rd floors of the security block with a north/south aspect
- Boutique building with only 31 apartments and high ceilings
- Bright interiors with engineered flooring, reverse cycle a/c and designer lighting
- Flowing open plan living and dining with a balcony, glass wrapped sunroom with bar
- Vast entertainer's terrace acts like an easy-care backyard, sweeping district outlook
- Well-appointed stone and gas kitchen, stunning pendant lighting and breakfast bench
- Two spacious bedrooms both with robes, one with ensuite, one with adjoining bath
- Both bedrooms include their own balconies inc. district views
- Internal laundry, storage cupboards, single security car space plus a storage cage
- 220m to bus services, 750m to Woolworths, 850m to the station, 600m to Tasker Park
- 850m to Canterbury Train Station and soon-to-be-installed Metro Line
- 550m to Canterbury South Public School, 1.5km to Canterbury Girls High School
Property size: 152 sqm approx. including parking and storage
Council rates: $411 per quarter, approx.
Water rates: $176 per quarter, approx.
Strata rates: $1,500 per quarter, approx.
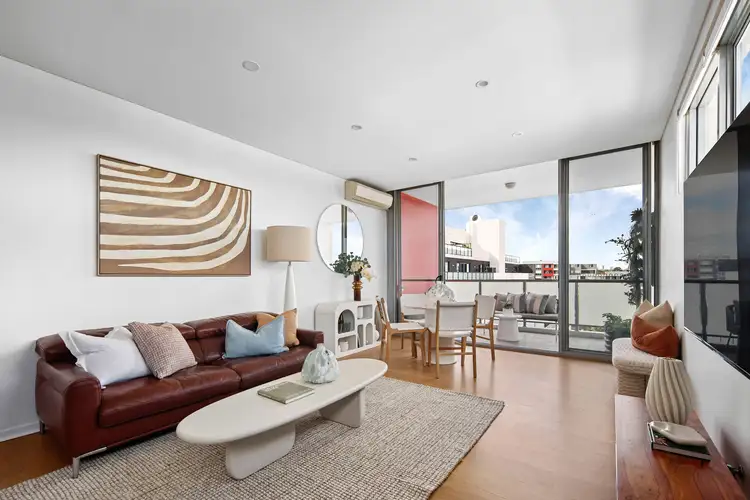
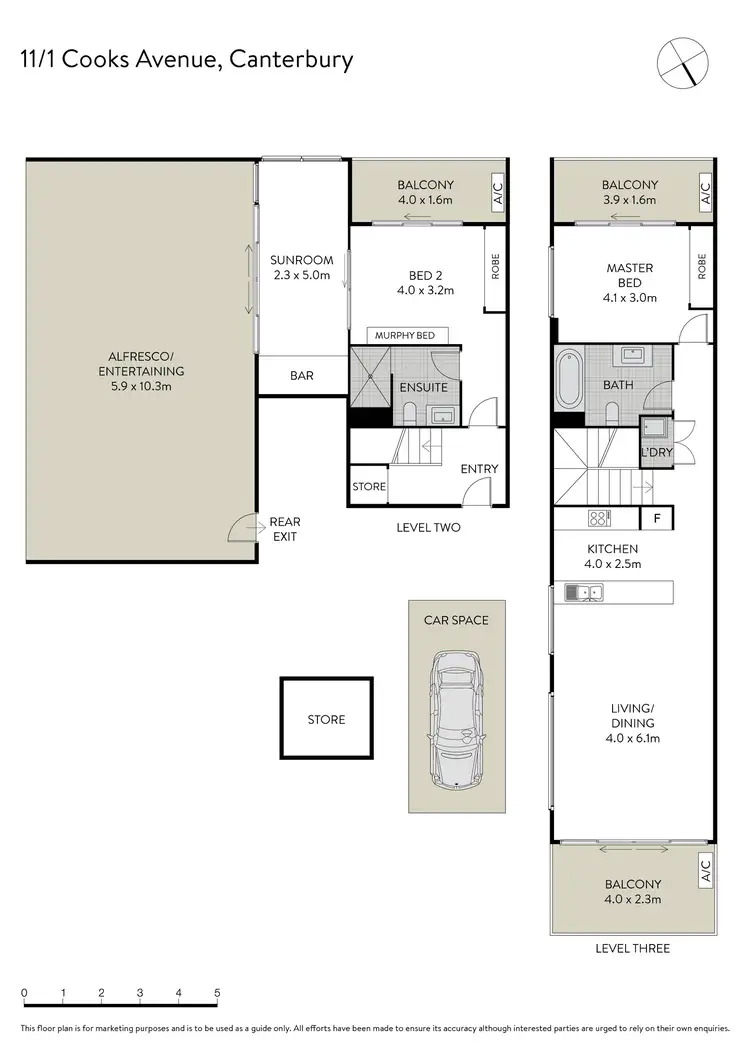
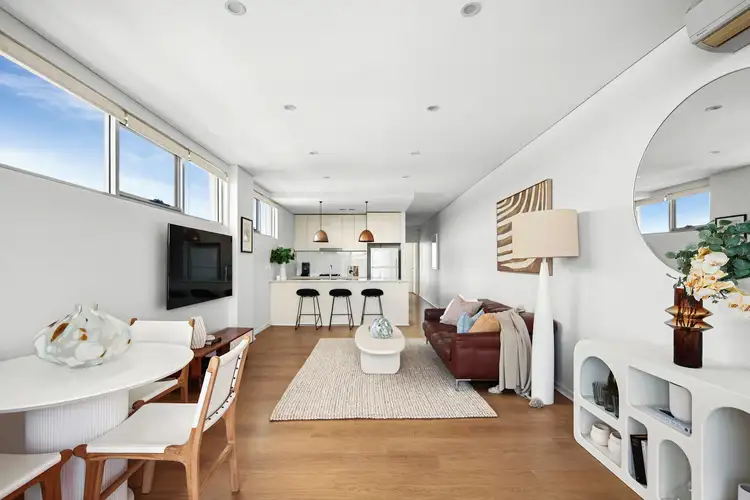
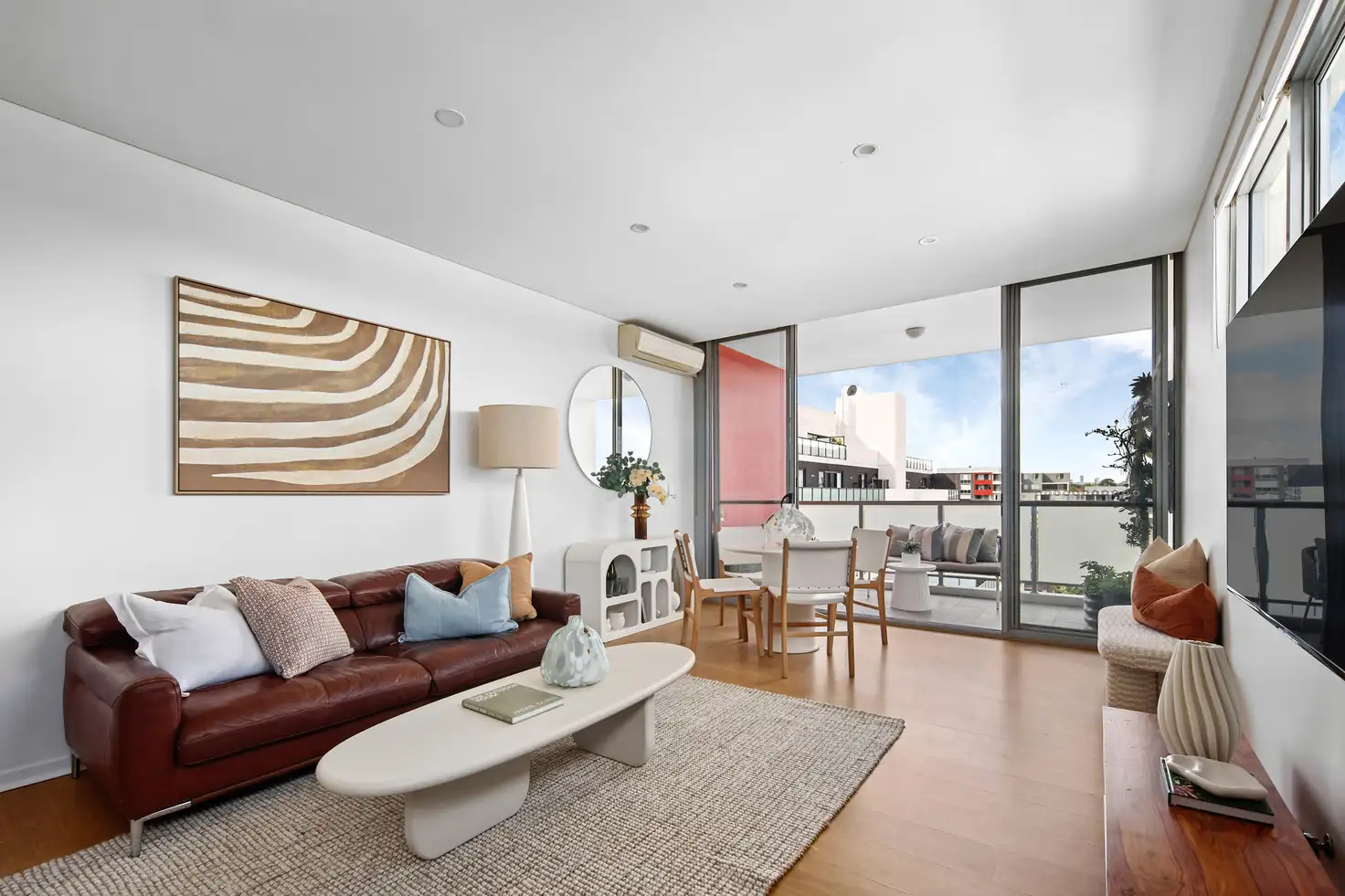


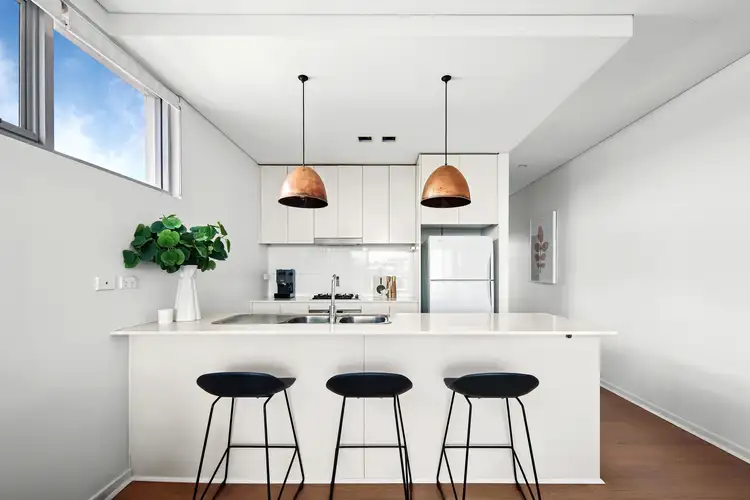
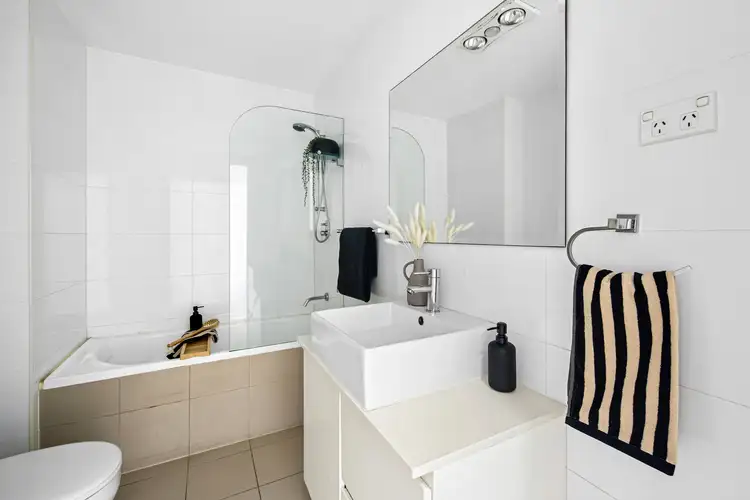
 View more
View more View more
View more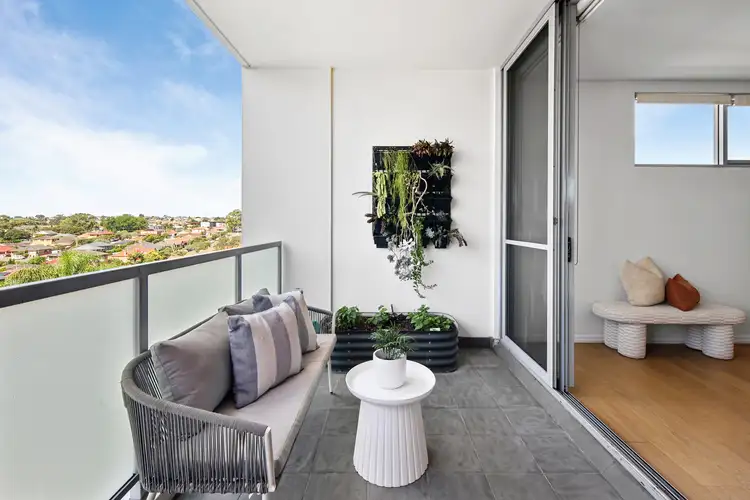 View more
View more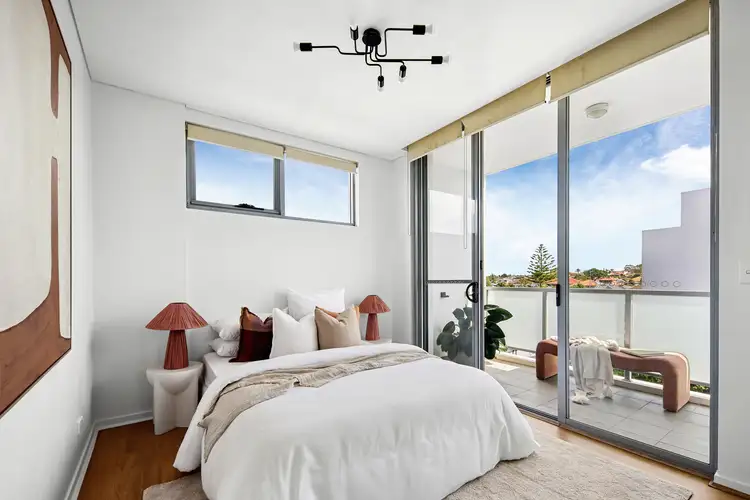 View more
View more
