If you've been searching for a quality, city-central townhouse that's close to all major amenities, neat as a pin, and ready for immediate possession, than look no further!
The location is unbeatable, adjacent to the Gladstone Hospital and within walking distance to Parks/CBD/Shops/Cinemas, all on the CBD's doorstep. Boasting an incredibly unique floor plan with 3 ensuited bedrooms PLUS a 4th toilet/powder room, indoor & outdoor living & secure car accommodation - It simply can't be beat!
• EXCEPTIONALLY reasonable Body Corporate fees @ approx. $3,250 p/year and existing rental appraisal of $430-$450p/w!
• Ideally located at the rear of the complex and away from street frontage. As the end unit, it offers additional windows creating a better sense of space and more natural light.
• Entering on the lower level with tiled flooring in the entry leading to the timber staircase & adjacent garage/laundry. Walk through the hall to find the 1st of 3 bedrooms.
• Generous sized bedroom on the lower level with air-conditioning, ensuite & double sliding robe. This room has sliding door access to the well-manicured courtyard with established gardens. Currently this bedroom is being utilized as a second living space/office, providing ultimate versatility for use as the mid-level separates the remaining 2 bedrooms on the top floor!
• The second level is open & inviting with the kitchen, living & dining located on this floor. With thoughtful touches everywhere you look, including a dedicated toilet/powder room for this level also (Remember all 3 bedrooms have an ensuite so this makes a perfect option for guests).
• The kitchen is modern & well designed with a lovely outlook over the balcony, ample cupboard & bench space, stone benchtops, breakfast bar, fridge housing, gas cooktop, recently replaced oven, dishwasher, double stainless-steel sink & large pantry.
• Spacious balcony off the kitchen with room for a BBQ & a family outdoor setting! Entirely undercover with additional privacy screens & ceiling fan. DISCLOSURE: The existing built-in BBQ is to be removed on sale.
• The tiled living & dining room is gorgeous with large windows letting in ample light, updated window furnishings & eye-catching feature wall.
• The 3rd floor boasts the remaining 2 bedrooms. Both bedrooms are a great size with carpeted flooring, sliding robes, split system air-conditioning, ceilings fans & dedicated ensuites. Both ensuites boast large vanities, shower & toilet.
• Combined garage & laundry with built-in tub, cupboards & housing for both washer & dryer.
• Fully secure single lock up garage with electric/remote roller door provides internal access via sliding door. A rare find with most townhouses having a standard open carport.
• In addition to the single garage, there is an additional car space off the side of the townhouse which is allocated to unit 11.
Rarely are these inner-city townhouses presented in such great condition and with the low outgoings will be a very popular option for investors and occupiers alike!
Be part of the initial inspection opportunities or you will miss out!
Contact Luke from The Watts Team @ LOCATIONS estate agents for details on the next available viewing.
Council Rates - $3,100 approx per annum
Body Corporate Levies - $3,250 approx per annum
Estimate Rental Appraisal - $430 to $450 per week
**Please note the information in this advertisement comes from sources we believe to be accurate, but accuracy is not guaranteed. Interested parties should make and rely on their own independent enquiries and due diligence in relation to the property**
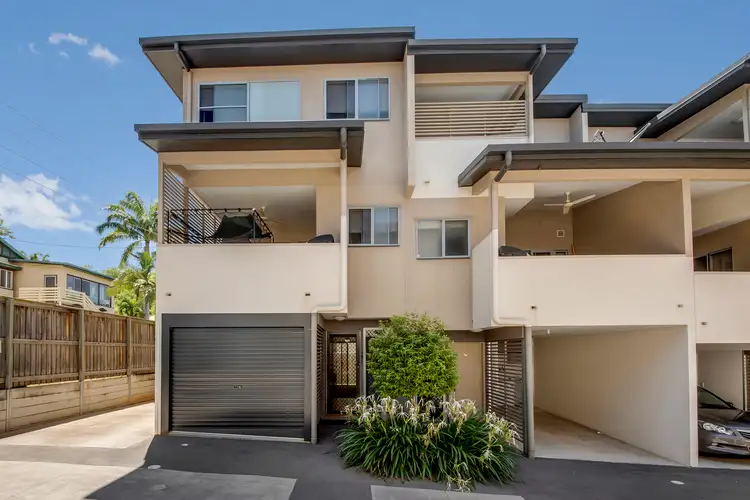
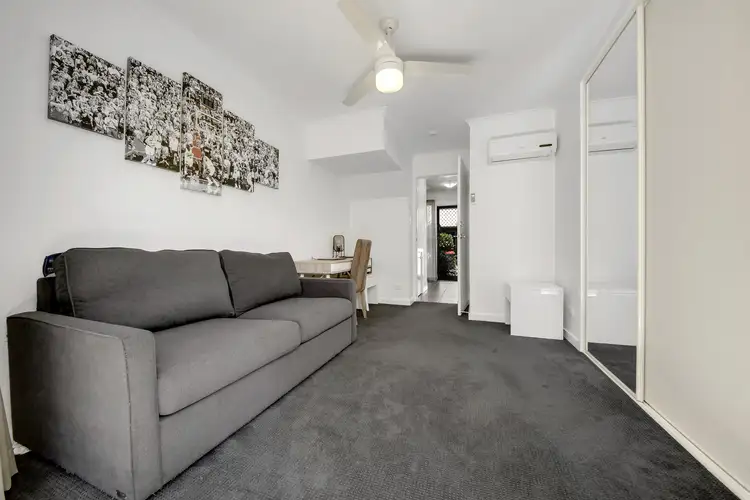
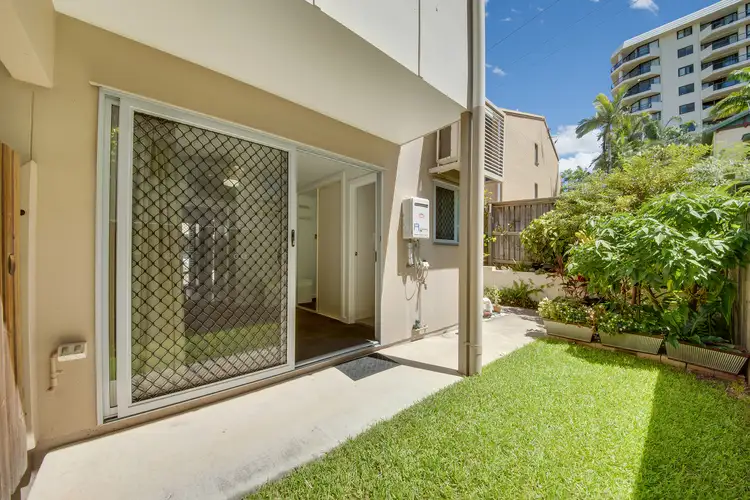
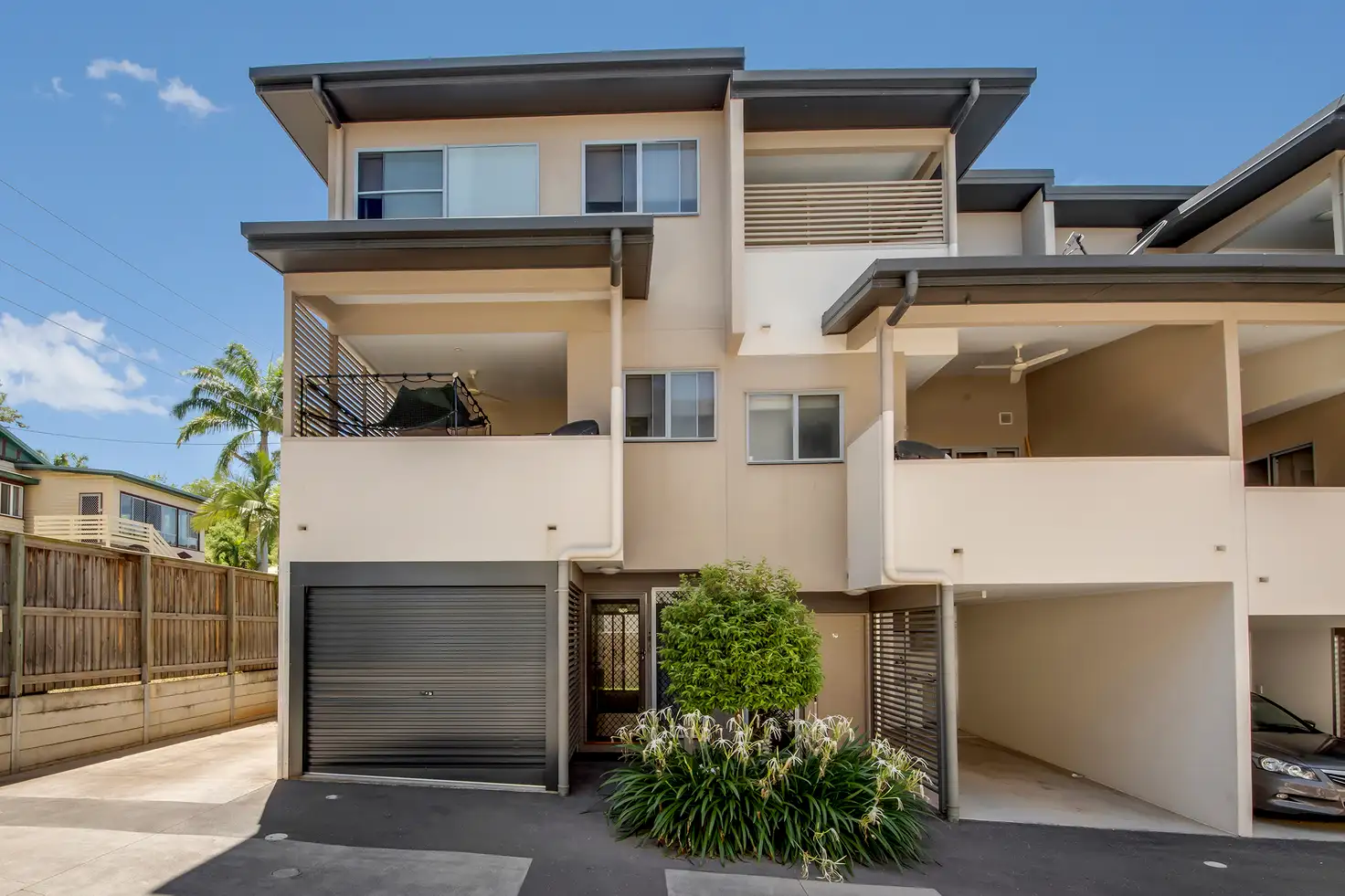


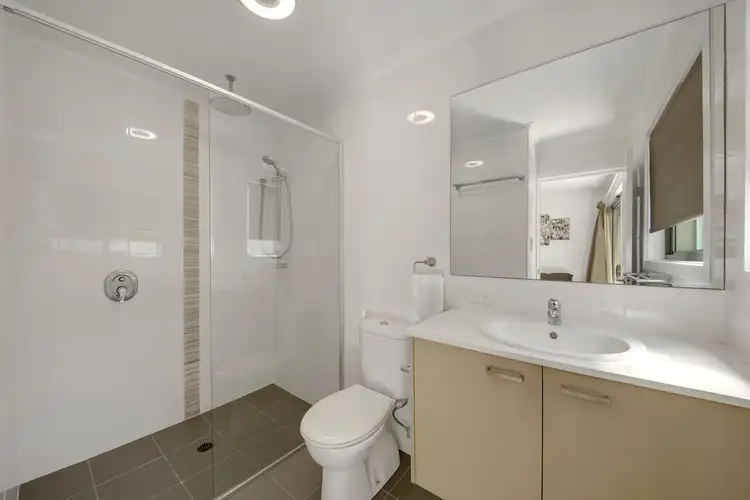
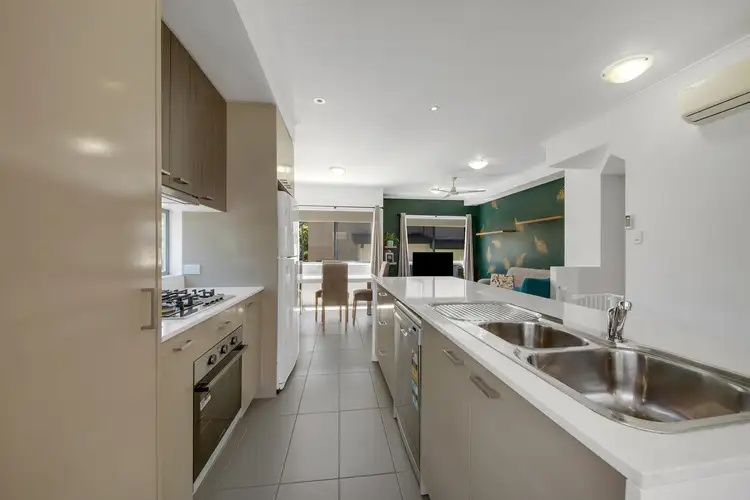
 View more
View more View more
View more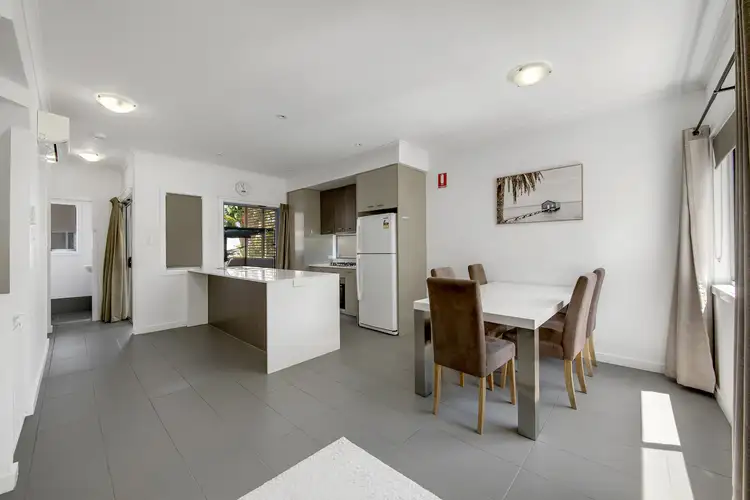 View more
View more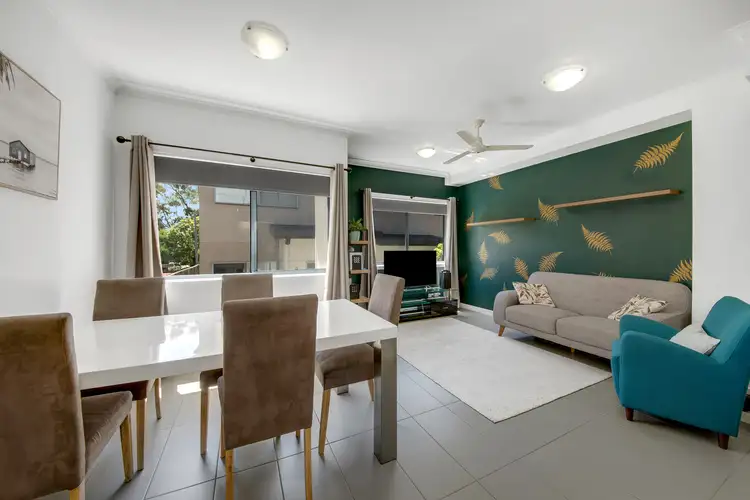 View more
View more
