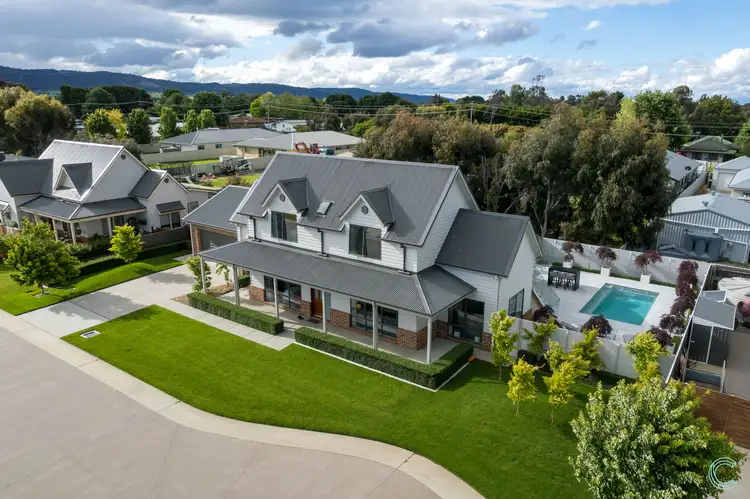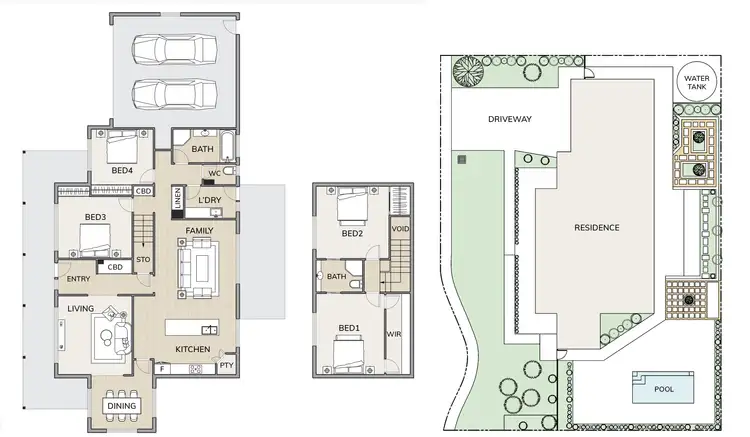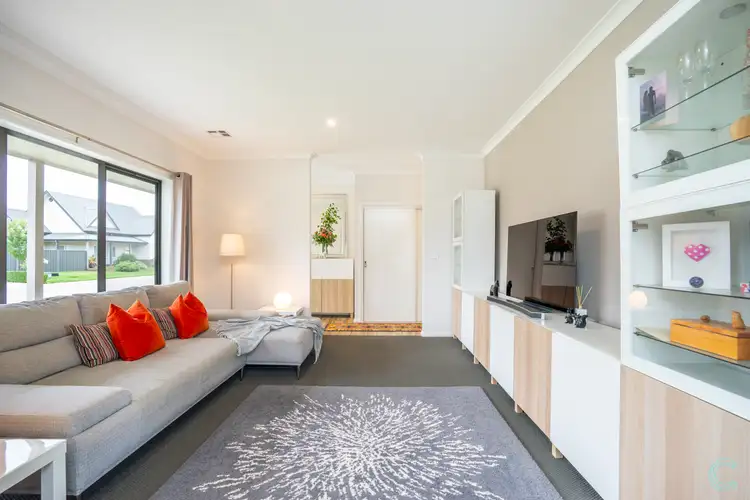$1,167,500
4 Bed • 1 Bath • 2 Car • 687m²



+28
Sold





+26
Sold
11/113 Ellendon Street, Bungendore NSW 2621
Copy address
$1,167,500
- 4Bed
- 1Bath
- 2 Car
- 687m²
House Sold on Mon 30 Sep, 2024
What's around Ellendon Street
House description
“Truly Unique - A Home Like No Other”
Property features
Other features
reverseCycleAirConBuilding details
Area: 212m²
Land details
Area: 687m²
Property video
Can't inspect the property in person? See what's inside in the video tour.
Interactive media & resources
What's around Ellendon Street
 View more
View more View more
View more View more
View more View more
View moreContact the real estate agent

Melissa Martin-Smith
Canberry Properties
0Not yet rated
Send an enquiry
This property has been sold
But you can still contact the agent11/113 Ellendon Street, Bungendore NSW 2621
Nearby schools in and around Bungendore, NSW
Top reviews by locals of Bungendore, NSW 2621
Discover what it's like to live in Bungendore before you inspect or move.
Discussions in Bungendore, NSW
Wondering what the latest hot topics are in Bungendore, New South Wales?
Similar Houses for sale in Bungendore, NSW 2621
Properties for sale in nearby suburbs
Report Listing
