Introducing this heritage-style, quality custom design home built in 2009 with a charming BV façade, a functional floorplan, and a self-contained guest house with an entertaining edge.
Strategically positioned at the end of this private cul de sac, located on this 1,364m2 allotment, boasting rural views, and a light-filled space around a centralised living/entertaining area.
As you enter the home via the formal undercover porch, you're welcomed by a wide hallway, neutral colour scheme, engineered floorboards and decorative cornices throughout.
Centrally located is the crisp white and modern kitchen containing a large WIP, stone bench tops, feature vertical panelled cupboards, double fridge void, double sink, gas cooktop and electric oven with rangehood, dishwasher, pendant light above the bench and convenient access from the garage. The family/meals area opens to the undercover alfresco area, whilst the living area is separated by French doors, carpeted flooring and a large window overlooking the rear yard and paved spa zone.
The spacious main bedroom contains a his and hers WIR and ensuite with bath, shower, single vanity with stone benchtop, WC and tiled flooring, whilst the 3 remaining bedrooms all contain BIR's, as well as a large study at the front of the home which could double as a 5th bedroom.
The main bathroom offers a shower over oval spa bath, single vanity with stone benchtop, and WC off the hallway, located alongside the laundry with trough, long bench, triple door linen cupboard as well as an additional WIL.
A separate self-contained guest house/rumpus overlooks the pool and beyond to the surrounding farmland and rural outlook. Comprising of polished concrete flooring, an abundance of natural light, reverse cycle ducted heating and cooling, a kitchenette, ensuite with WC, single vanity with stone benchtop, and shower, an oversized single car garage providing plenty of space for a workspace, all provided by direct access via a side door entranceway. Perfect space to be utilised as an Airbnb (subject to council approval).
Outside, the undercover and paved alfresco area with downlights and ceiling fan which is sheltered from the weather meaning you can entertain friends and family all year round, whilst overlooking the fenced saltwater and mineral filtered inground pool, and luxurious spa. The grounds are flat with mature and manicured gardens, a garden shed, and sealed driveway.
Additional features include a double car garage with a WC and rear roller door to the alfresco area, zoned ducted reverse cycle heating and cooling, and 18 solar panels.
Centrally located close to town conveniences, bordered by a large neighbouring farm, and only a short 10km to Churchill CBD. Surrounded by National Parks and only an hour drive to the beach and an hour to the snow.
There is a private bus to St. Paul's Grammar in Warragul and Chairo Christian College Transfer from Yinnar, and the ARC runs classes, workshops, exhibitions along with music nights.
This bright and breezy home represents luxury family living and is built to the highest standard and is only fully appreciated by an inspection.

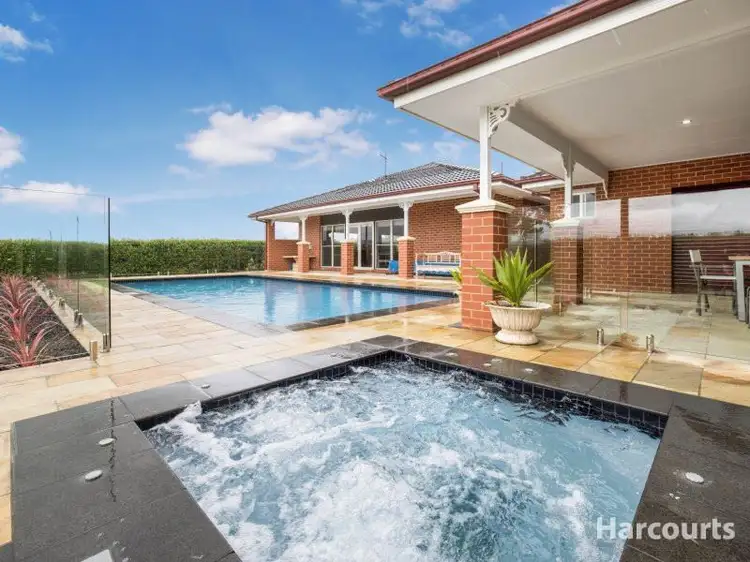

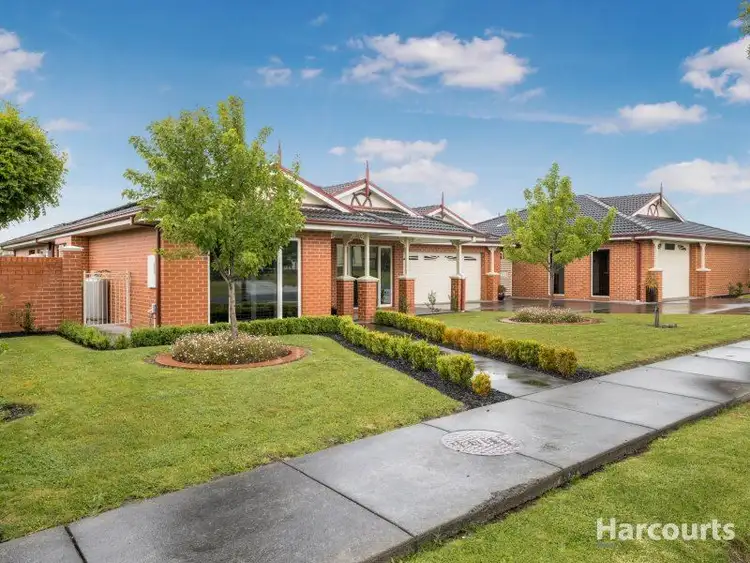
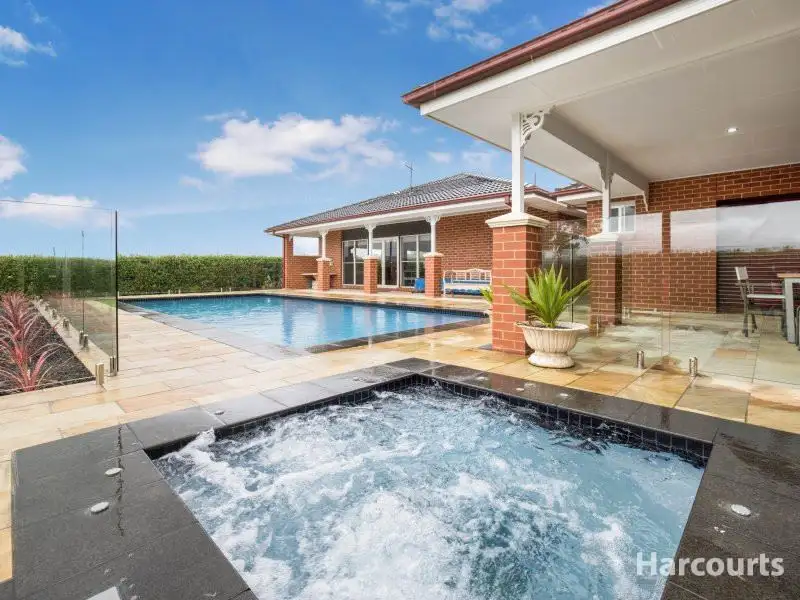


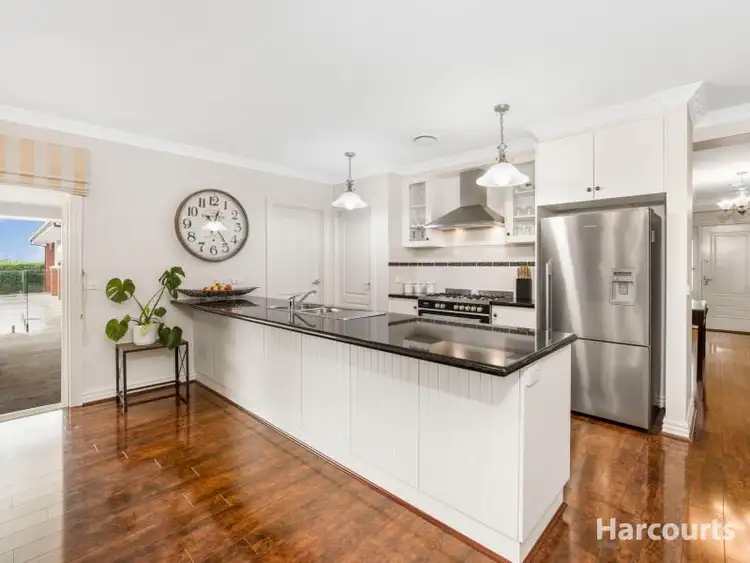
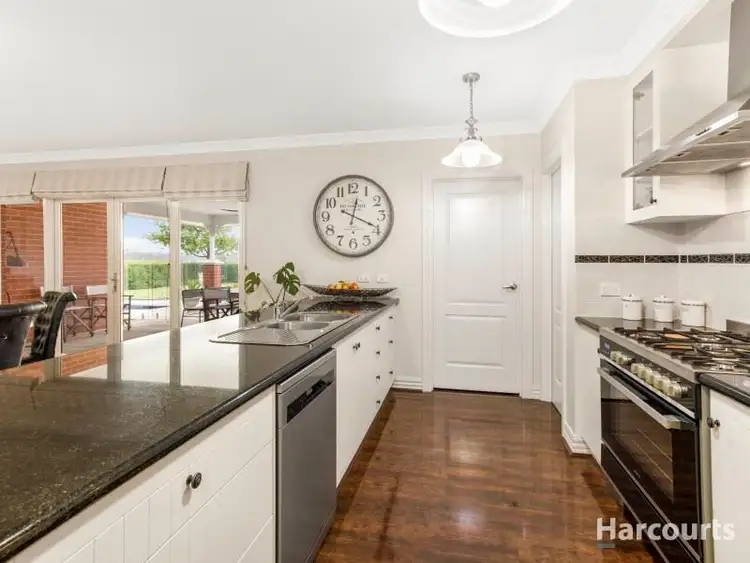
 View more
View more View more
View more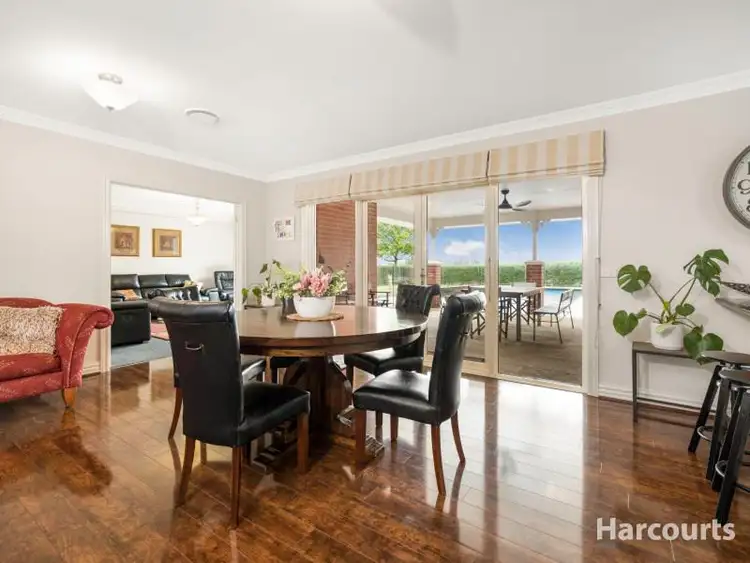 View more
View more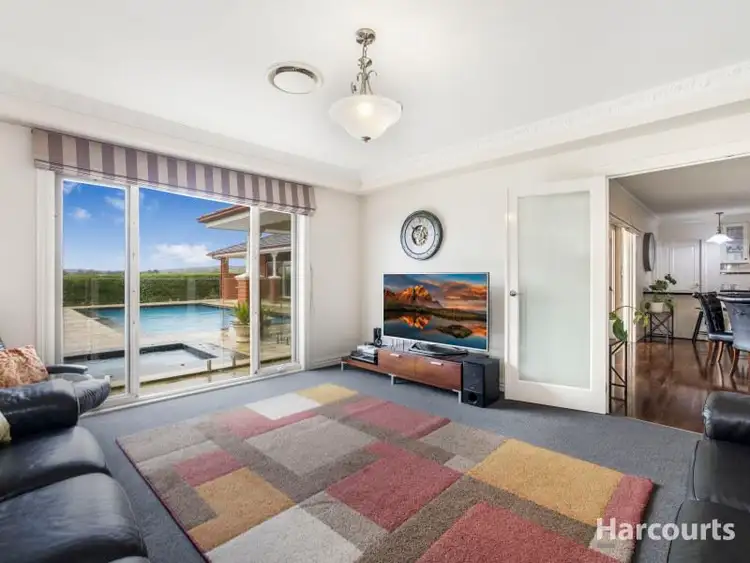 View more
View more

